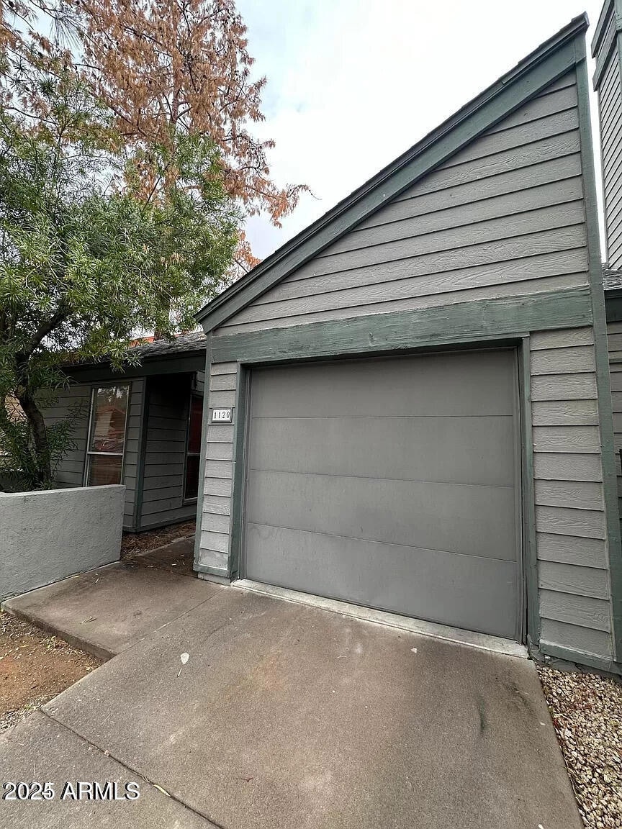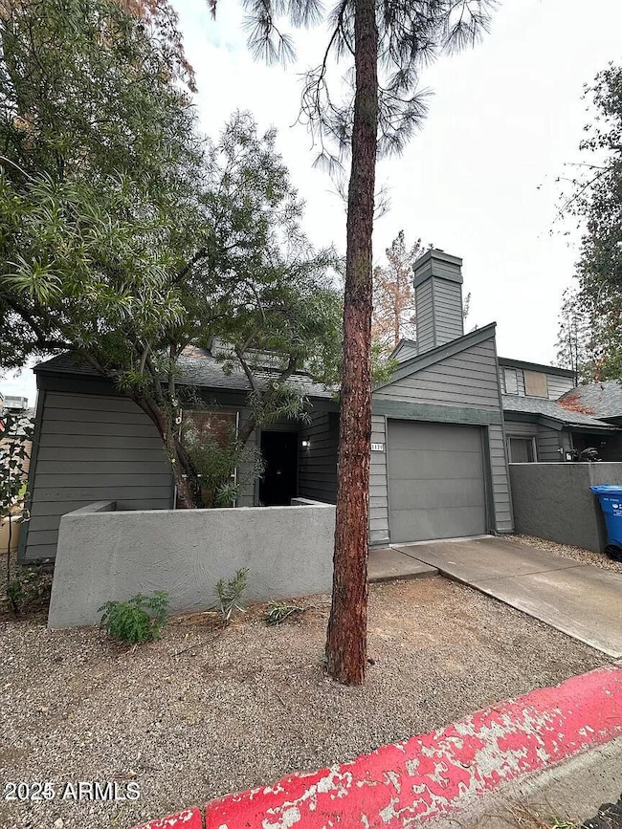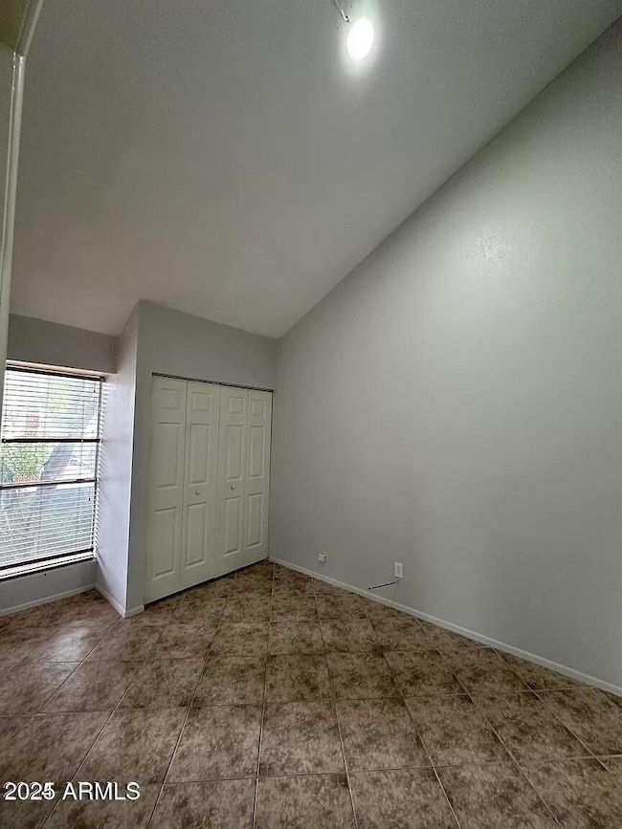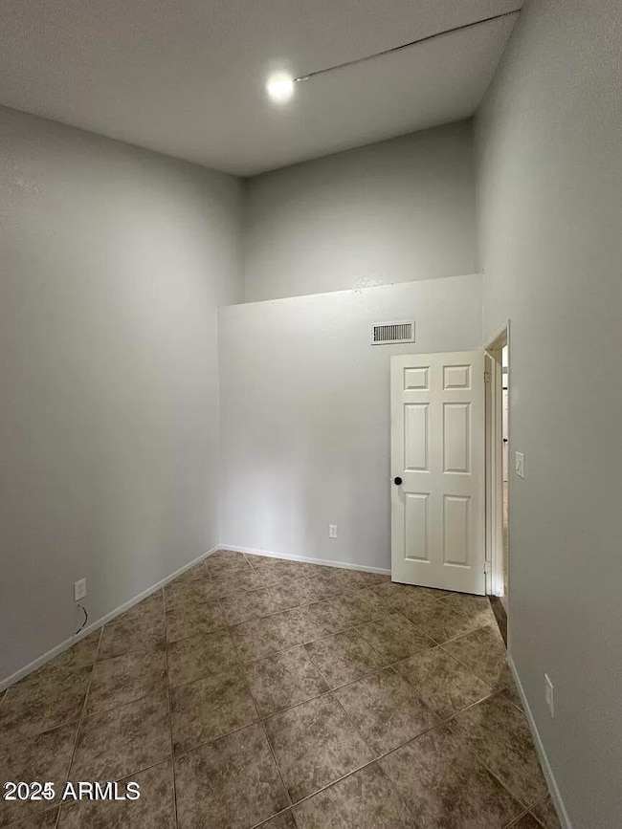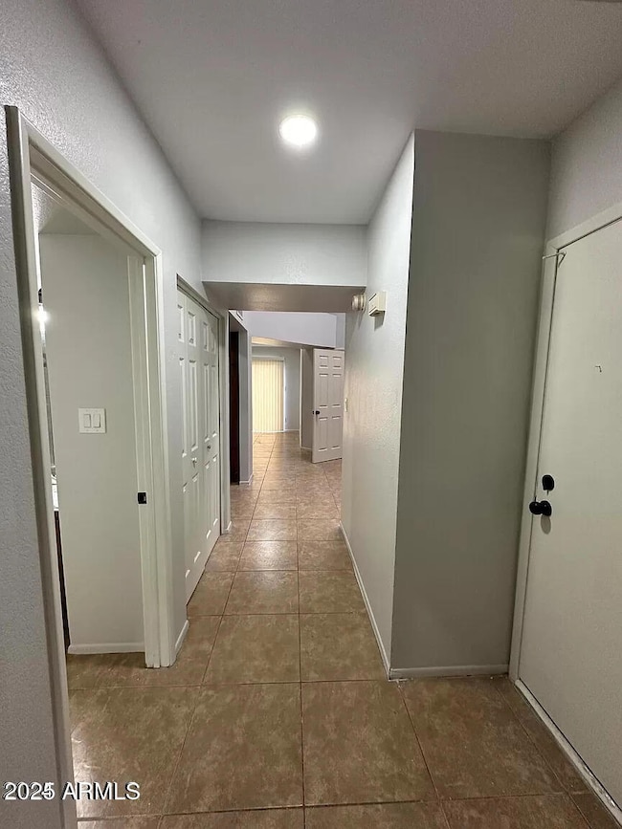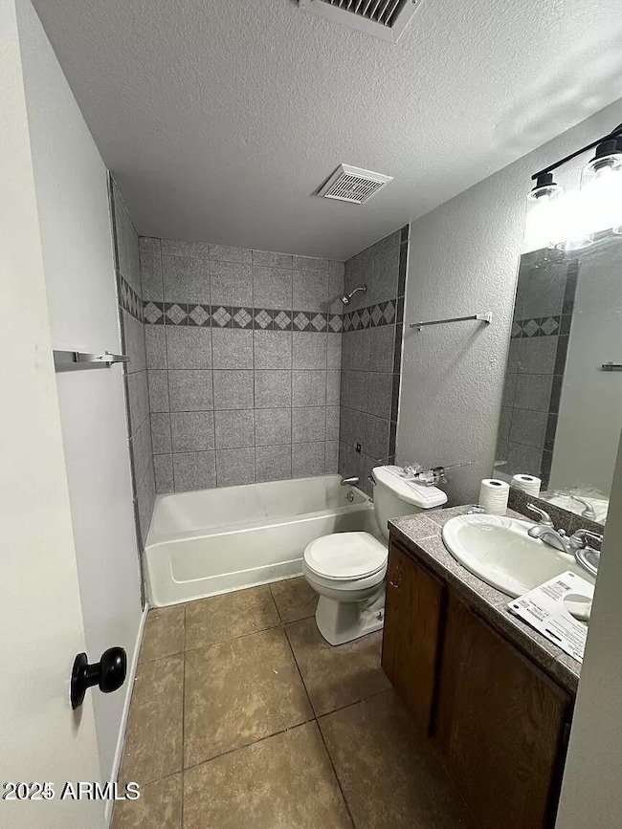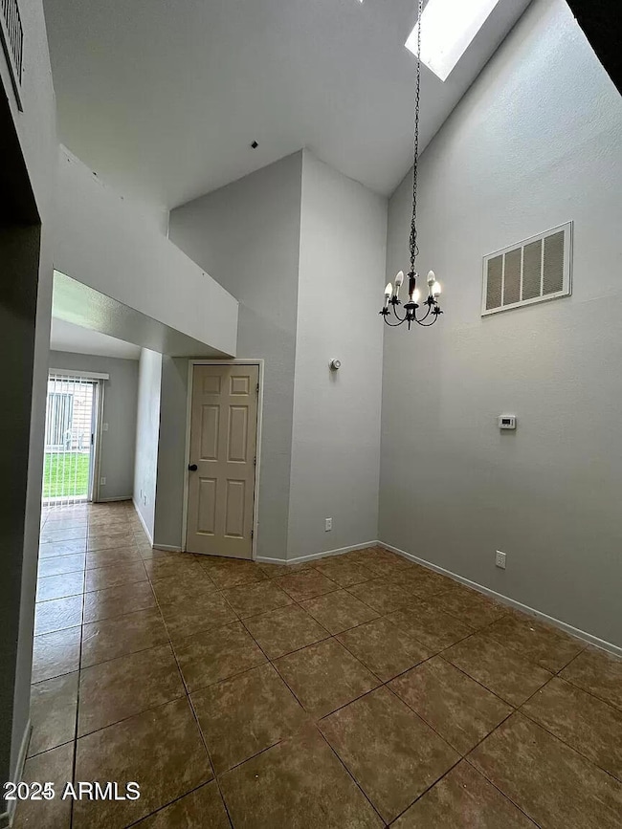
14002 N 49th Ave Unit 1120 Glendale, AZ 85306
Deer Valley NeighborhoodEstimated payment $1,822/month
Total Views
5,500
2
Beds
2
Baths
842
Sq Ft
$333
Price per Sq Ft
Highlights
- Central Air
- Heating Available
- 1-Story Property
- Greenway High School Rated A-
About This Home
Seller Finance Terms60K down payment at 7% 20years
Townhouse Details
Home Type
- Townhome
Est. Annual Taxes
- $748
Year Built
- Built in 1984
Lot Details
- 1,166 Sq Ft Lot
HOA Fees
- $206 Monthly HOA Fees
Parking
- 1 Car Garage
Home Design
- Wood Frame Construction
- Composition Roof
Interior Spaces
- 842 Sq Ft Home
- 1-Story Property
- Washer and Dryer Hookup
Bedrooms and Bathrooms
- 2 Bedrooms
- 2 Bathrooms
Schools
- Sunburst Elementary School
- Desert Foothills Middle School
- Greenway High School
Utilities
- Central Air
- Heating Available
Community Details
- Association fees include no fees
- Asa Association, Phone Number (623) 691-0567
- Pines Subdivision
Listing and Financial Details
- Tax Lot 1120
- Assessor Parcel Number 207-33-549
Map
Create a Home Valuation Report for This Property
The Home Valuation Report is an in-depth analysis detailing your home's value as well as a comparison with similar homes in the area
Home Values in the Area
Average Home Value in this Area
Tax History
| Year | Tax Paid | Tax Assessment Tax Assessment Total Assessment is a certain percentage of the fair market value that is determined by local assessors to be the total taxable value of land and additions on the property. | Land | Improvement |
|---|---|---|---|---|
| 2025 | $748 | $6,114 | -- | -- |
| 2024 | $734 | $5,823 | -- | -- |
| 2023 | $734 | $15,400 | $3,080 | $12,320 |
| 2022 | $710 | $11,750 | $2,350 | $9,400 |
| 2021 | $719 | $10,780 | $2,150 | $8,630 |
| 2020 | $701 | $9,050 | $1,810 | $7,240 |
| 2019 | $689 | $8,430 | $1,680 | $6,750 |
| 2018 | $671 | $7,630 | $1,520 | $6,110 |
| 2017 | $667 | $6,830 | $1,360 | $5,470 |
| 2016 | $655 | $6,360 | $1,270 | $5,090 |
| 2015 | $607 | $5,480 | $1,090 | $4,390 |
Source: Public Records
Property History
| Date | Event | Price | Change | Sq Ft Price |
|---|---|---|---|---|
| 06/20/2025 06/20/25 | Price Changed | $280,000 | -5.1% | $333 / Sq Ft |
| 05/15/2025 05/15/25 | For Sale | $295,000 | +436.4% | $350 / Sq Ft |
| 08/26/2013 08/26/13 | Sold | $55,000 | 0.0% | $65 / Sq Ft |
| 06/14/2013 06/14/13 | For Sale | $55,000 | 0.0% | $65 / Sq Ft |
| 06/14/2013 06/14/13 | Price Changed | $55,000 | +23.6% | $65 / Sq Ft |
| 05/02/2013 05/02/13 | Pending | -- | -- | -- |
| 07/19/2012 07/19/12 | Pending | -- | -- | -- |
| 07/16/2012 07/16/12 | For Sale | $44,500 | -- | $53 / Sq Ft |
Source: Arizona Regional Multiple Listing Service (ARMLS)
Purchase History
| Date | Type | Sale Price | Title Company |
|---|---|---|---|
| Special Warranty Deed | -- | None Available | |
| Interfamily Deed Transfer | -- | First American Title Insuran | |
| Cash Sale Deed | $55,000 | First American Title Insuran | |
| Warranty Deed | $141,000 | Great American Title Agency | |
| Interfamily Deed Transfer | -- | None Available | |
| Warranty Deed | $84,000 | Grand Canyon Title Agency In |
Source: Public Records
Mortgage History
| Date | Status | Loan Amount | Loan Type |
|---|---|---|---|
| Previous Owner | $129,798 | FHA | |
| Previous Owner | $128,803 | FHA | |
| Previous Owner | $68,000 | Unknown | |
| Previous Owner | $67,200 | New Conventional | |
| Closed | $16,800 | No Value Available |
Source: Public Records
Similar Homes in Glendale, AZ
Source: Arizona Regional Multiple Listing Service (ARMLS)
MLS Number: 6866971
APN: 207-33-549
Nearby Homes
- 14002 N 49th Ave Unit 1021
- 14002 N 49th Ave Unit 1120
- 14002 N 49th Ave Unit 1094
- 14009 N 49th Ave
- 4836 W Redfield Rd
- 14019 N 51st Dr
- 4845 W Evans Dr
- 13814 N 51st Ave
- 4953 W Acoma Dr
- 13804 N 52nd Dr
- 5226 W Redfield Rd
- 5203 W Acoma Dr
- 5120 W Willow Ave
- 5127 W Willow Ave
- 5219 W Eugie Ave
- 13041 N 51st Dr
- 5209 W Mauna Loa Ln
- 5406 W Hearn Rd
- 4845 W Sweetwater Ave
- 4443 W Acoma Dr
