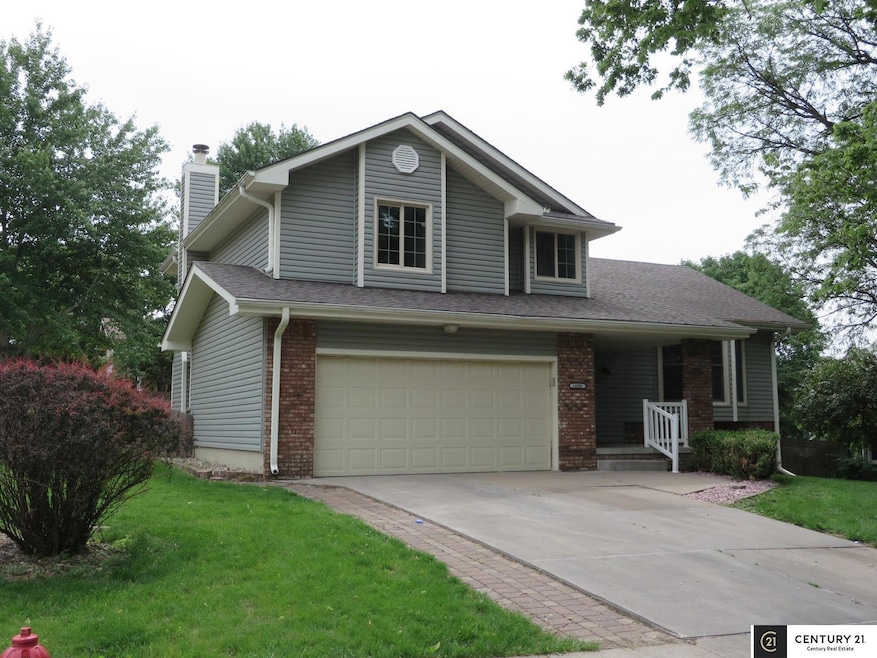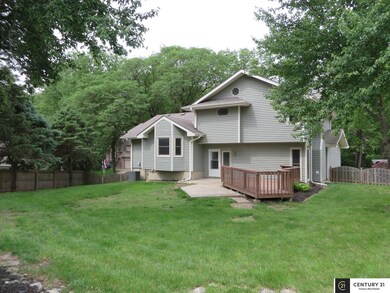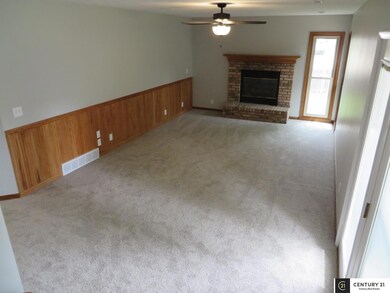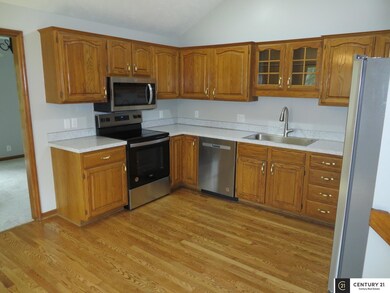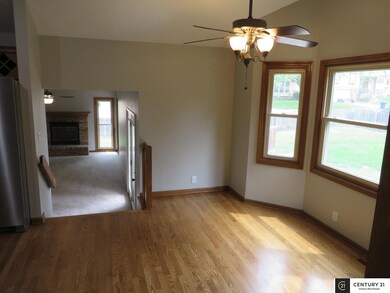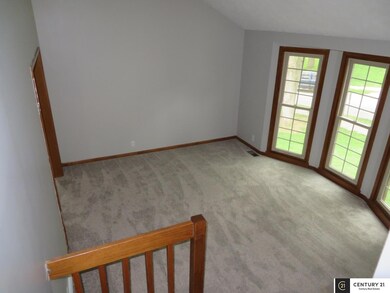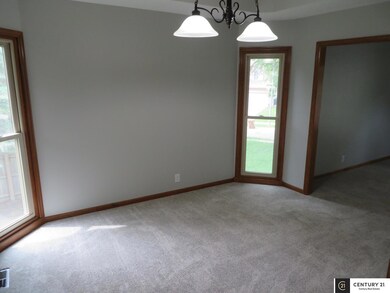
14003 S 32nd Ave Bellevue, NE 68123
Highlights
- Deck
- Cathedral Ceiling
- 1 Fireplace
- Lewis & Clark Middle School Rated A-
- Wood Flooring
- No HOA
About This Home
As of September 2024Wonderful House in established neighborhood! Corner lot with mature trees. All new carpet & paint. New kitchen appliances. New kitchen sink and counter tops. Vinyl siding and windows. Fireplace in family room. Formal dining room with large eat-in kitchen overlooks fenced treed backyard. Great deck for BBQ. Finished lower level with huge laundry room and 1/2 bath. 4th bedroom, man cave, office or playroom.
Last Agent to Sell the Property
CENTURY 21 Century Real Estate License #0921396 Listed on: 07/24/2024

Home Details
Home Type
- Single Family
Est. Annual Taxes
- $5,176
Year Built
- Built in 1988
Lot Details
- 1,133 Sq Ft Lot
- Lot Dimensions are 115.42 x 119.73 x 77 x 120
- Wood Fence
Parking
- 2 Car Attached Garage
Home Design
- Block Foundation
Interior Spaces
- 3-Story Property
- Cathedral Ceiling
- 1 Fireplace
- Basement
- Basement Windows
Flooring
- Wood
- Wall to Wall Carpet
Bedrooms and Bathrooms
- 4 Bedrooms
Outdoor Features
- Deck
- Porch
Schools
- Two Springs Elementary School
- Lewis And Clark Middle School
- Bellevue East High School
Utilities
- Forced Air Heating and Cooling System
- Heating System Uses Gas
Community Details
- No Home Owners Association
- Two Springs Subdivision
Listing and Financial Details
- Assessor Parcel Number 011012919
Ownership History
Purchase Details
Home Financials for this Owner
Home Financials are based on the most recent Mortgage that was taken out on this home.Purchase Details
Home Financials for this Owner
Home Financials are based on the most recent Mortgage that was taken out on this home.Purchase Details
Home Financials for this Owner
Home Financials are based on the most recent Mortgage that was taken out on this home.Purchase Details
Home Financials for this Owner
Home Financials are based on the most recent Mortgage that was taken out on this home.Purchase Details
Home Financials for this Owner
Home Financials are based on the most recent Mortgage that was taken out on this home.Purchase Details
Home Financials for this Owner
Home Financials are based on the most recent Mortgage that was taken out on this home.Similar Homes in Bellevue, NE
Home Values in the Area
Average Home Value in this Area
Purchase History
| Date | Type | Sale Price | Title Company |
|---|---|---|---|
| Warranty Deed | $320,000 | Nebraska Title | |
| Personal Reps Deed | $178,000 | Clear Title & Abstract Llc | |
| Warranty Deed | $160,000 | Clean Title & Escrow Llc | |
| Survivorship Deed | $185,000 | Residential Title Services | |
| Warranty Deed | $160,000 | -- | |
| Survivorship Deed | $155,000 | -- |
Mortgage History
| Date | Status | Loan Amount | Loan Type |
|---|---|---|---|
| Previous Owner | $160,000 | No Value Available | |
| Previous Owner | $148,000 | Unknown | |
| Previous Owner | $148,000 | No Value Available | |
| Previous Owner | $164,800 | No Value Available | |
| Previous Owner | $124,000 | No Value Available |
Property History
| Date | Event | Price | Change | Sq Ft Price |
|---|---|---|---|---|
| 09/20/2024 09/20/24 | Sold | $320,000 | -3.0% | $141 / Sq Ft |
| 08/14/2024 08/14/24 | Pending | -- | -- | -- |
| 07/24/2024 07/24/24 | For Sale | $330,000 | 0.0% | $146 / Sq Ft |
| 02/28/2019 02/28/19 | Rented | $1,600 | 0.0% | -- |
| 12/03/2018 12/03/18 | For Rent | $1,600 | 0.0% | -- |
| 12/07/2017 12/07/17 | Rented | $1,600 | 0.0% | -- |
| 10/27/2017 10/27/17 | Sold | $178,000 | 0.0% | $79 / Sq Ft |
| 10/27/2017 10/27/17 | For Rent | $1,600 | 0.0% | -- |
| 10/03/2017 10/03/17 | Pending | -- | -- | -- |
| 10/02/2017 10/02/17 | For Sale | $180,000 | +12.5% | $80 / Sq Ft |
| 03/01/2012 03/01/12 | Sold | $160,000 | 0.0% | $71 / Sq Ft |
| 02/02/2012 02/02/12 | Pending | -- | -- | -- |
| 12/14/2011 12/14/11 | For Sale | $160,000 | -- | $71 / Sq Ft |
Tax History Compared to Growth
Tax History
| Year | Tax Paid | Tax Assessment Tax Assessment Total Assessment is a certain percentage of the fair market value that is determined by local assessors to be the total taxable value of land and additions on the property. | Land | Improvement |
|---|---|---|---|---|
| 2024 | $5,176 | $272,045 | $43,000 | $229,045 |
| 2023 | $5,176 | $245,139 | $39,000 | $206,139 |
| 2022 | $4,890 | $227,206 | $34,000 | $193,206 |
| 2021 | $4,745 | $218,157 | $34,000 | $184,157 |
| 2020 | $4,518 | $207,028 | $34,000 | $173,028 |
| 2019 | $4,423 | $203,941 | $26,000 | $177,941 |
| 2018 | $4,084 | $193,381 | $26,000 | $167,381 |
| 2017 | $0 | $178,572 | $26,000 | $152,572 |
| 2016 | -- | $170,433 | $24,000 | $146,433 |
| 2015 | -- | $170,063 | $24,000 | $146,063 |
| 2014 | -- | $167,659 | $24,000 | $143,659 |
| 2012 | $3,370 | $166,767 | $24,000 | $142,767 |
Agents Affiliated with this Home
-
Mark Hart

Seller's Agent in 2024
Mark Hart
CENTURY 21 Century Real Estate
(402) 690-3010
33 in this area
70 Total Sales
-
Duane Safarik

Buyer's Agent in 2024
Duane Safarik
NP Dodge Real Estate Sales, Inc.
(402) 669-6444
71 in this area
227 Total Sales
-
Jake Leonard
J
Seller's Agent in 2019
Jake Leonard
CENTURY 21 Century Real Estate
(402) 578-3788
18 in this area
29 Total Sales
-
Suzi Mack-Modlin

Buyer's Agent in 2019
Suzi Mack-Modlin
NP Dodge Real Estate Sales, Inc.
(402) 208-5088
11 in this area
19 Total Sales
-
L
Buyer's Agent in 2017
Laurel Kotte
CENTURY 21 Century Real Estate
-
Kim Arnold

Buyer's Agent in 2017
Kim Arnold
CENTURY 21 Century Real Estate
(402) 714-2241
3 in this area
16 Total Sales
Map
Source: Great Plains Regional MLS
MLS Number: 22418903
APN: 011012919
- 3105 Rahn Blvd
- 14202 S 30th Ave
- 3501 Birchwood Dr
- 14014 S 35th St
- 3215 Chad St
- 13524 Westport Cir
- 2941 Lone Tree Rd
- 13602 S 36th St
- 3412 Rahn Blvd
- 2907 Birchwood Dr
- 14508 S 34th St
- 2920 Rahn Blvd
- 3413 Wilhelminia Dr
- 3507 Lookingglass Dr
- 13405 S 34th Ave
- 13413 S 30th St
- 13208 Courtney Dr
- 2704 Rahn Blvd
- 13212 S 35th St
- 3513 Lynnwood Dr
