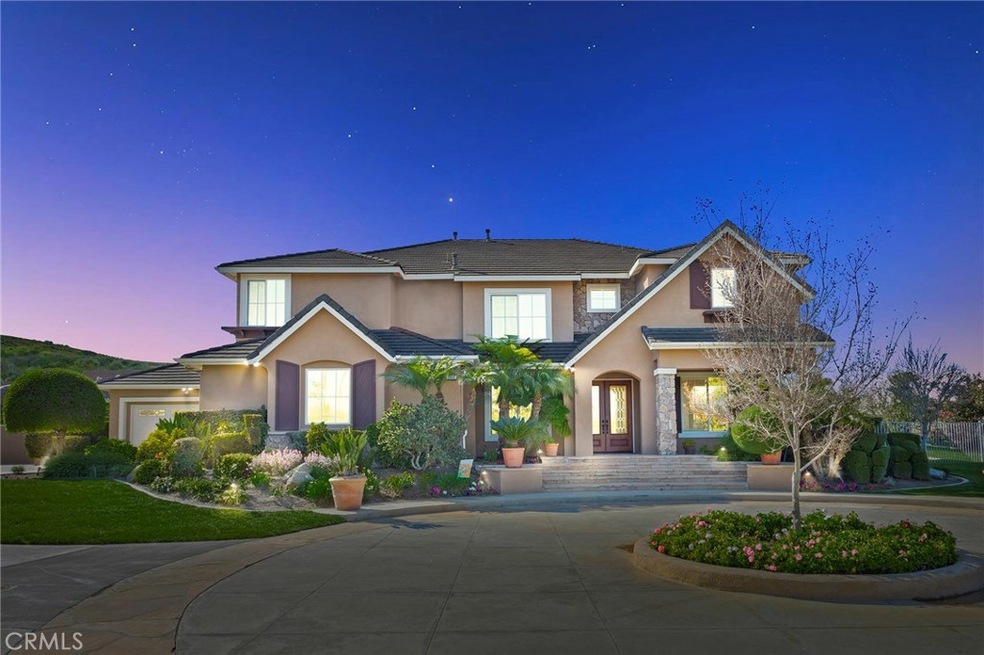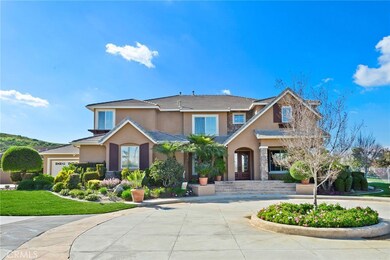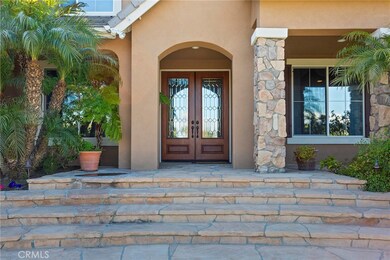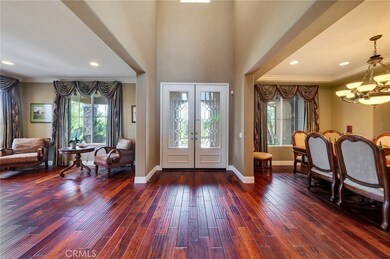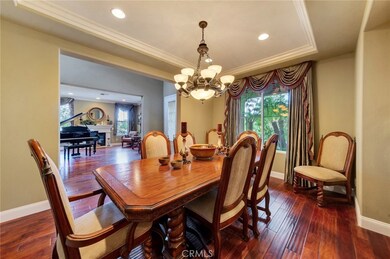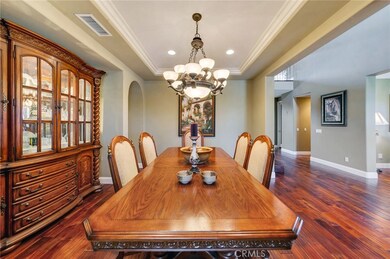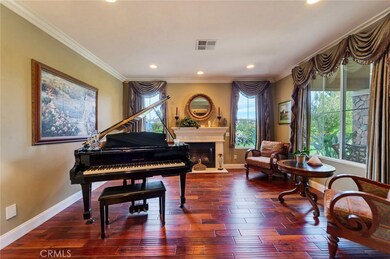
14005 Crystal View Terrace Riverside, CA 92508
Alessandro Heights NeighborhoodEstimated Value: $1,432,105 - $1,538,000
Highlights
- Projection Room
- Filtered Pool
- Automatic Gate
- John F. Kennedy Elementary School Rated A-
- Primary Bedroom Suite
- City Lights View
About This Home
As of April 2019Beautiful estate home, in one of Riverside's best neighborhoods. Gated entrance with the home being set back off the road and on a hill that allows for sweeping views of the valley and a wonderful sense of privacy. Beautiful hardwood flooring greet you into this 4 Bedroom , 3 1/2 baths with a fantastic media room for movie watching. Huge kitchen with a double oven and island is perfect for the chef of the family. Walk-in pantry, 2 zone wine cooler and butlers pantry with lighted cabinets. Formal dining room with coffered ceilings. Soaring vaulted ceilings in the family room and high ceilings speak of grandeur but remains cozy. The master is huge with it's own balcony overlooking the pool and views, the bath is divine, walk-in closet to die for. The bedrooms are very large, tons of closets, one room is set up as a office with built-ins. Loft area is a perfect library. The backyard is a entertainers delight! Swaying palms nestle around the pool and spa with cascading waterfall and water slide, huge patio area for guests and the best outdoor kitchen you will find. Outdoor wood fed pizza oven, all high end appliances include "42 rotisserie grill , Teppanyaki griddle ,refrigerator, sink, food warmer, chopping block, extra storage, big screen TV and outdoor sound system, custom lighting. Overhead electric heaters, truly no detail spared. Surrounded by fruit trees and plenty of room for garden and play areas. 4 car garages with storage and work bench.
Last Agent to Sell the Property
Allison James Estates & Homes License #01895841 Listed on: 03/15/2019

Home Details
Home Type
- Single Family
Est. Annual Taxes
- $11,439
Year Built
- Built in 2000
Lot Details
- 0.93 Acre Lot
- Masonry wall
- Wrought Iron Fence
- Landscaped
- Sprinkler System
- Garden
- Front Yard
- Density is up to 1 Unit/Acre
Parking
- 4 Car Attached Garage
- Parking Storage or Cabinetry
- Parking Available
- Two Garage Doors
- Garage Door Opener
- Circular Driveway
- Up Slope from Street
- Driveway Up Slope From Street
- Automatic Gate
- RV Potential
Property Views
- City Lights
- Mountain
- Valley
Home Design
- Contemporary Architecture
- Turnkey
- Slab Foundation
- Fire Rated Drywall
- Frame Construction
- Tile Roof
- Flat Tile Roof
- Concrete Roof
- Stucco
Interior Spaces
- 3,815 Sq Ft Home
- 2-Story Property
- Open Floorplan
- Central Vacuum
- Wired For Sound
- Wired For Data
- Tray Ceiling
- Cathedral Ceiling
- Recessed Lighting
- Awning
- Insulated Windows
- Casement Windows
- Double Door Entry
- Sliding Doors
- Family Room with Fireplace
- Great Room
- Family Room Off Kitchen
- Living Room with Fireplace
- Dining Room
- Projection Room
- Home Theater
- Home Office
- Library
- Bonus Room
- Storage
Kitchen
- Open to Family Room
- Eat-In Kitchen
- Breakfast Bar
- Walk-In Pantry
- Butlers Pantry
- Double Self-Cleaning Oven
- Gas Oven
- Microwave
- Water Line To Refrigerator
- Dishwasher
- Granite Countertops
- Pots and Pans Drawers
- Self-Closing Cabinet Doors
- Disposal
Flooring
- Wood
- Carpet
Bedrooms and Bathrooms
- 4 Bedrooms
- All Upper Level Bedrooms
- Primary Bedroom Suite
- Walk-In Closet
- Mirrored Closets Doors
- Upgraded Bathroom
- Jack-and-Jill Bathroom
- Dual Vanity Sinks in Primary Bathroom
- Hydromassage or Jetted Bathtub
- Bathtub with Shower
- Separate Shower
- Exhaust Fan In Bathroom
Laundry
- Laundry Room
- Dryer
- Washer
Home Security
- Closed Circuit Camera
- Carbon Monoxide Detectors
- Fire and Smoke Detector
Pool
- Filtered Pool
- In Ground Pool
- Heated Spa
- In Ground Spa
- Gas Heated Pool
- Gunite Pool
- Saltwater Pool
- Gunite Spa
Outdoor Features
- Open Patio
- Exterior Lighting
- Outbuilding
- Outdoor Grill
- Rain Gutters
- Front Porch
Schools
- Kennedy Elementary School
- Earhart Middle School
- King High School
Utilities
- Zoned Heating and Cooling
- Vented Exhaust Fan
- Natural Gas Connected
- Gas Water Heater
- Water Purifier
- Conventional Septic
- Cable TV Available
Community Details
- No Home Owners Association
- Laundry Facilities
Listing and Financial Details
- Tax Lot 6
- Tax Tract Number 9196
- Assessor Parcel Number 276010006
Ownership History
Purchase Details
Home Financials for this Owner
Home Financials are based on the most recent Mortgage that was taken out on this home.Purchase Details
Purchase Details
Home Financials for this Owner
Home Financials are based on the most recent Mortgage that was taken out on this home.Purchase Details
Purchase Details
Home Financials for this Owner
Home Financials are based on the most recent Mortgage that was taken out on this home.Purchase Details
Purchase Details
Similar Homes in Riverside, CA
Home Values in the Area
Average Home Value in this Area
Purchase History
| Date | Buyer | Sale Price | Title Company |
|---|---|---|---|
| Locke Jonathan R | -- | Usa Ntc | |
| Locke Jonathan R | -- | None Available | |
| Locke Jonathan R | $957,500 | Wfg National Title Ins Of Ca | |
| Scott Steven S | -- | None Available | |
| Scott Steven | $1,100,000 | First American Title Co | |
| Saito William Hiroyuki | -- | -- | |
| Saito William | $482,500 | Orange Coast Title |
Mortgage History
| Date | Status | Borrower | Loan Amount |
|---|---|---|---|
| Open | Locke Jonathan R | $755,000 | |
| Closed | Locke Jonathan R | $770,000 | |
| Closed | Locke Jonathan R | $766,000 | |
| Closed | Locke Jonathan R | $95,700 | |
| Previous Owner | Scott Steven S | $417,000 | |
| Previous Owner | Scott Steven | $598,500 | |
| Previous Owner | Hiroyuki William | $200,000 |
Property History
| Date | Event | Price | Change | Sq Ft Price |
|---|---|---|---|---|
| 04/12/2019 04/12/19 | Sold | $957,500 | -0.8% | $251 / Sq Ft |
| 03/15/2019 03/15/19 | For Sale | $965,000 | -- | $253 / Sq Ft |
Tax History Compared to Growth
Tax History
| Year | Tax Paid | Tax Assessment Tax Assessment Total Assessment is a certain percentage of the fair market value that is determined by local assessors to be the total taxable value of land and additions on the property. | Land | Improvement |
|---|---|---|---|---|
| 2023 | $11,439 | $1,026,630 | $273,409 | $753,221 |
| 2022 | $11,230 | $1,006,501 | $268,049 | $738,452 |
| 2021 | $11,056 | $986,767 | $262,794 | $723,973 |
| 2020 | $10,972 | $976,650 | $260,100 | $716,550 |
| 2019 | $10,763 | $957,500 | $250,000 | $707,500 |
| 2018 | $9,559 | $850,000 | $196,000 | $654,000 |
| 2017 | $9,239 | $820,000 | $181,000 | $639,000 |
| 2016 | $8,738 | $813,000 | $183,000 | $630,000 |
| 2015 | $8,606 | $800,000 | $176,000 | $624,000 |
| 2014 | $8,663 | $797,000 | $179,000 | $618,000 |
Agents Affiliated with this Home
-
Jim Dawson

Seller's Agent in 2019
Jim Dawson
Allison James Estates & Homes
(951) 849-9995
36 Total Sales
Map
Source: California Regional Multiple Listing Service (CRMLS)
MLS Number: SW19045972
APN: 276-010-006
- 338 Eternal Way
- 7390 Corinthian Way
- 7282 Magnon Ct
- 650 Crystal Mountain Cir
- 6966 Ranch View Rd
- 14420 Merlot Ct
- 14392 Merlot Ct
- 18498 Cactus Ave
- 6863 Canyon Hill Dr
- 1 Moss Rd
- 1233 Coronet Dr
- 0 Via Vista Dr Unit IV25001045
- 0 Moss Rd Unit DW25103042
- 6978 Withers Rd
- 7780 Solitude Ct
- 18805 Moss Rd
- 7940 Choi Dr
- 6801 Rycroft Dr
- 7490 Via Montecito
- 7496 Via Montecito
- 14005 Crystal View Terrace
- 14025 Crystal View Terrace
- 18060 Berry Rd
- 14022 Crystal View Terrace
- 7383 Crystal View Terrace
- 14045 Crystal View Terrace
- 7376 Crystal View Terrace
- 14042 Crystal View Terrace
- 314 Eternal Way
- 14062 Crystal View Terrace
- 14065 Crystal View Terrace
- 18042 Berry Rd
- 14082 Crystal View Terrace
- 18065 Berry Rd
- 18045 Berry Rd
- 329 Eternal Way
- 7371 Corinthian Way
- 7318 Crystal View Terrace Unit Total
- 7318 Crystal View Terrace
- 7391 Corinthian Way
