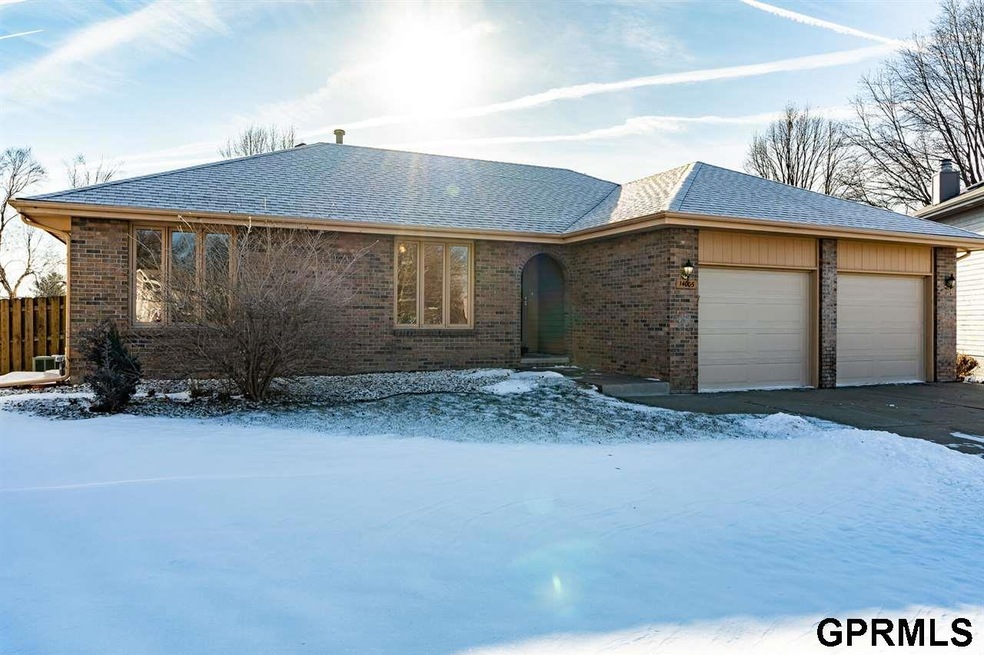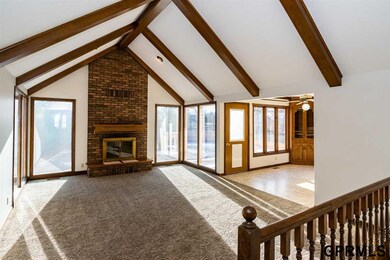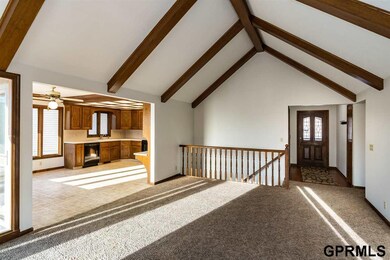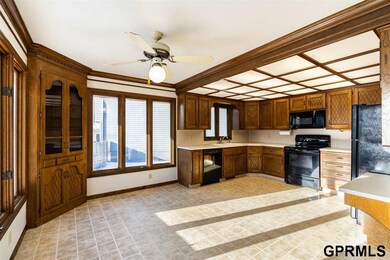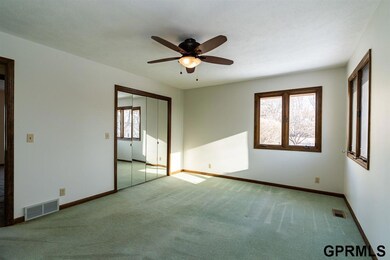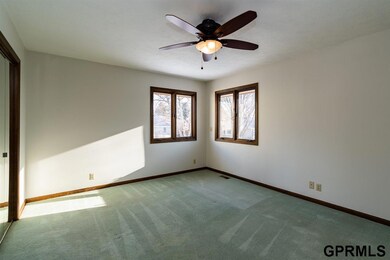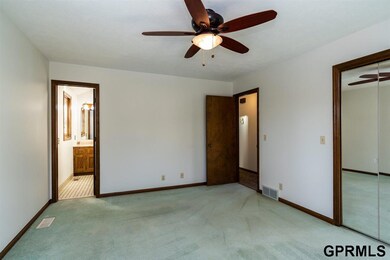
14005 Frederick Cir Omaha, NE 68138
Chalco NeighborhoodHighlights
- Deck
- Cathedral Ceiling
- Cul-De-Sac
- Ranch Style House
- Balcony
- Skylights
About This Home
As of August 2024This is it!!! The one you’ve been waiting for!!! Open and bright 4 bed, 3 bath, 2 car garage Ranch Style home with large private lot and all on a cul-de-sac!!! Find souring ceilings with tons of natural sunlight and a wonderful layout that is perfect for entertaining in this Stonybrook South forever-home Ranch with storage galore! Main floor boasts open and airy living room with cozy fireplace, bright eat-in kitchen with tons of space and all appliances stay, great for dinner parties or family holidays! Relaxing master suite with walk-in closet and ¾ bath! Lower-level boats full wet-bar, perfect for cozy movie-nights or the big game, 4th bed, large workshop/rec room and bath!!! Huge fully fenced and private back yard with sunny deck, mature trees and large shed!!! So much potential for future growth with hard-to-find amenities and all in a well sought-after neighborhood with a great location!!! Hurry!!! This one won’t last long!!! Don’t miss out!!! Call now!!!!
Last Buyer's Agent
Katrina Fosmer
Nebraska Realty License #20140567

Home Details
Home Type
- Single Family
Est. Annual Taxes
- $3,755
Year Built
- Built in 1982
Lot Details
- 0.32 Acre Lot
- Lot Dimensions are 148 x 52.3 x 117.5 x 119.1 x 40.4
- Cul-De-Sac
- Property is Fully Fenced
- Wood Fence
- Level Lot
HOA Fees
- $2 Monthly HOA Fees
Parking
- 2 Car Attached Garage
- Garage Door Opener
- Off-Street Parking
Home Design
- Ranch Style House
- Brick Exterior Construction
- Block Foundation
- Composition Roof
- Hardboard
Interior Spaces
- Wet Bar
- Cathedral Ceiling
- Ceiling Fan
- Skylights
- Wood Burning Fireplace
- Living Room with Fireplace
- Dining Area
- Finished Basement
- Basement with some natural light
Kitchen
- Oven
- Microwave
- Dishwasher
Flooring
- Wall to Wall Carpet
- Luxury Vinyl Plank Tile
- Luxury Vinyl Tile
Bedrooms and Bathrooms
- 4 Bedrooms
- Walk-In Closet
- Shower Only
Laundry
- Dryer
- Washer
Outdoor Features
- Balcony
- Deck
- Shed
Schools
- Norman Rockwell Elementary School
- Millard Central Middle School
- Millard South High School
Utilities
- Humidifier
- Forced Air Heating and Cooling System
- Heating System Uses Gas
- Fiber Optics Available
- Phone Available
- Cable TV Available
Community Details
- Stonybrook South Association
- Stonybrook South Subdivision
Listing and Financial Details
- Assessor Parcel Number 010938494
Ownership History
Purchase Details
Home Financials for this Owner
Home Financials are based on the most recent Mortgage that was taken out on this home.Purchase Details
Home Financials for this Owner
Home Financials are based on the most recent Mortgage that was taken out on this home.Map
Similar Homes in Omaha, NE
Home Values in the Area
Average Home Value in this Area
Purchase History
| Date | Type | Sale Price | Title Company |
|---|---|---|---|
| Warranty Deed | $371,000 | Green Title & Escrow | |
| Personal Reps Deed | $245,000 | Nebraska Title Co |
Mortgage History
| Date | Status | Loan Amount | Loan Type |
|---|---|---|---|
| Open | $352,450 | New Conventional | |
| Previous Owner | $232,750 | Purchase Money Mortgage | |
| Previous Owner | $96,400 | New Conventional | |
| Previous Owner | $57,000 | Unknown | |
| Previous Owner | $35,000 | New Conventional |
Property History
| Date | Event | Price | Change | Sq Ft Price |
|---|---|---|---|---|
| 08/14/2024 08/14/24 | Sold | $371,000 | +1.6% | $155 / Sq Ft |
| 07/14/2024 07/14/24 | Pending | -- | -- | -- |
| 07/11/2024 07/11/24 | For Sale | $365,000 | +49.0% | $153 / Sq Ft |
| 02/04/2021 02/04/21 | Sold | $245,000 | +8.9% | $103 / Sq Ft |
| 12/30/2020 12/30/20 | Pending | -- | -- | -- |
| 12/29/2020 12/29/20 | For Sale | $225,000 | -- | $94 / Sq Ft |
Tax History
| Year | Tax Paid | Tax Assessment Tax Assessment Total Assessment is a certain percentage of the fair market value that is determined by local assessors to be the total taxable value of land and additions on the property. | Land | Improvement |
|---|---|---|---|---|
| 2024 | $4,455 | $270,694 | $46,000 | $224,694 |
| 2023 | $4,455 | $247,045 | $39,000 | $208,045 |
| 2022 | $4,473 | $230,014 | $37,000 | $193,014 |
| 2021 | $4,035 | $201,878 | $35,000 | $166,878 |
| 2020 | $3,755 | $196,727 | $35,000 | $161,727 |
| 2019 | $3,596 | $187,540 | $35,000 | $152,540 |
| 2018 | $1,702 | $181,084 | $28,000 | $153,084 |
| 2017 | $1,282 | $178,201 | $28,000 | $150,201 |
| 2016 | $3,681 | $171,654 | $28,000 | $143,654 |
| 2015 | $3,626 | $168,112 | $28,000 | $140,112 |
| 2014 | $3,449 | $159,418 | $28,000 | $131,418 |
| 2012 | -- | $153,265 | $28,000 | $125,265 |
Source: Great Plains Regional MLS
MLS Number: 22030652
APN: 010938494
- 14006 Lillian Cir
- 7224 S 141st St
- 13952 Frederick Cir
- 14114 Borman Cir
- 14504 Josephine St
- 6710 S 142nd St
- 13814 Polk Cir
- 7511 S 147th St
- 13501 Gertrude St
- 13429 Redwood St
- 6361 S 140th Ave
- 13456 Margo St
- 6387 S 139th Cir
- 14729 Monroe St
- 6318 S 139th St
- 13253 Josephine St
- 15010 Chalco Pointe Cir
- 14034 Washington St
- 13014 Chandler St
- 6510 Cypress Dr
