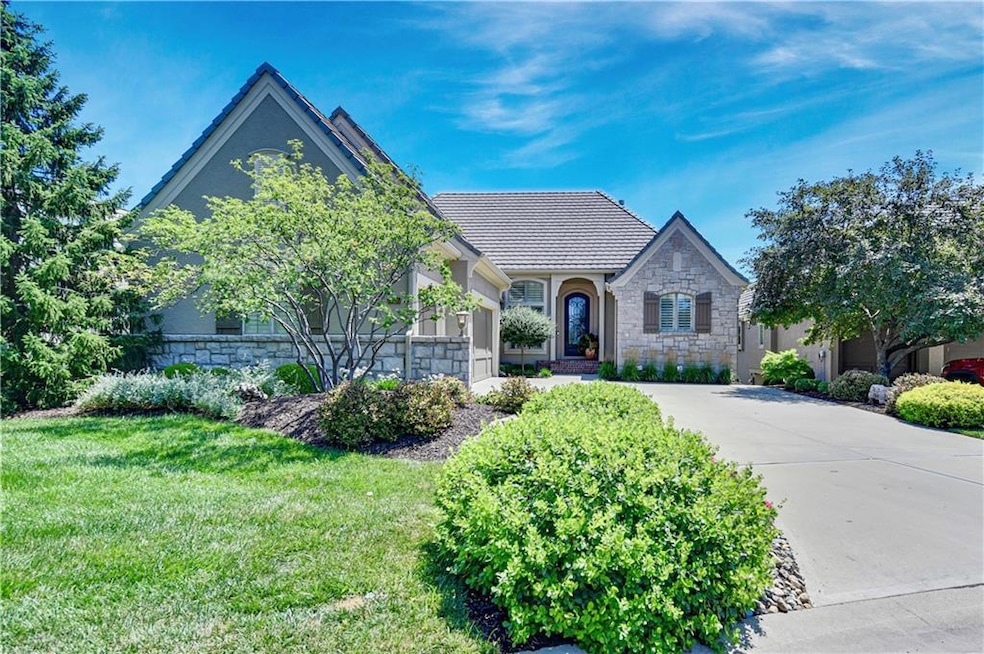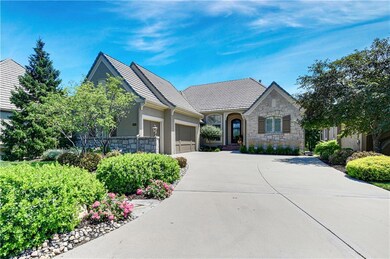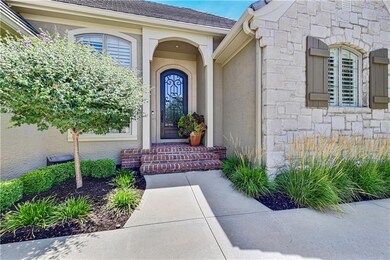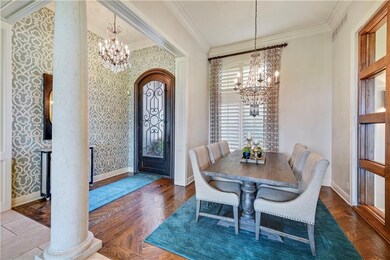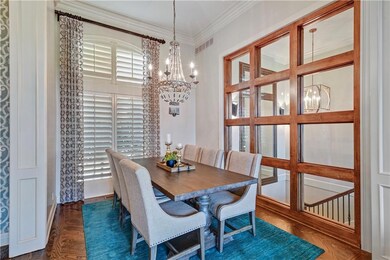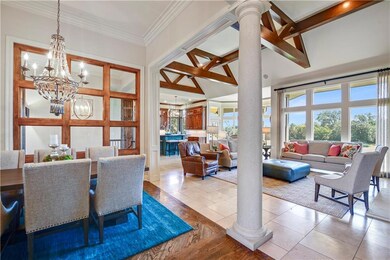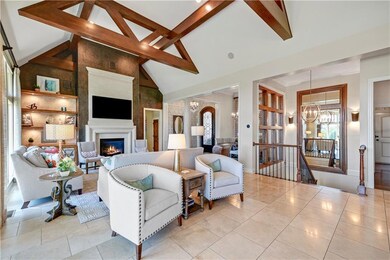
14005 Nicklaus Dr Overland Park, KS 66223
South Overland Park NeighborhoodEstimated payment $9,129/month
Highlights
- Popular Property
- Spa
- Deck
- Overland Trail Elementary School Rated A
- Clubhouse
- Marble Flooring
About This Home
Luxury Villa in the Club Villas of the Links of Lionsgate oozes upgrades. Sitting perfectly on #4 of the Nicklaus Golf Club this Villa boasts FIVE Bedrooms, TWO on main floor and THREE in the Walk Out Lower Level. Quality and Style is featured around every corner of the home. Hardwoods in the Entry and Dining Room. Travertine in Great Room, Kitchen and Breakfast Room. Completely OPEN Floor plan. Cast Stone Fireplace. Vaulted Ceiling with Huge Beams. Wall of glass in the Dining Room adds an open airy feeling to the space. Kitchen Island seats SIX. Primary Suite is a Sanctuary and Updated with all of the current features: stand alone tub, multiple shower heads, quartz counters, custom closet. LOWER LEVEL has open staircase down, THREE BEDROOMS all ensuite, UPDATED Wet Bar. Walk Out to Golf Views and magnificent Out Door Living Space. Large Rectangular Gas Firepit, Hot Tub, Outdoor Kitchen with 2 burners for cooking and gas range for grilling, bar seating, concrete tiles, sitting wall, outdoor landscape lighting and professional landscaping. Everything is in place to entertain family and friends.
Quality everywhere, Wrought Iron Entry Door, Brick Front Steps, Concrete Tile Roof, Masonry Stucco, Epoxy Garage Floor with Custom Cabinetry and extra overhead storage racks above the parking spaces. Nothing to do but say yes and make this stunning home yours. By Appointment Only. Listing Agent Must Be Present. Please provide Proof of Funds or Pre-Approval on a Local Bank when Requesting a Showing.
Listing Agent
ReeceNichols - Overland Park Brokerage Phone: 913-206-7878 License #SP00216526 Listed on: 07/16/2025

Home Details
Home Type
- Single Family
Est. Annual Taxes
- $14,837
Year Built
- Built in 2006
Lot Details
- 10,547 Sq Ft Lot
- Aluminum or Metal Fence
- Sprinkler System
Parking
- 3 Car Attached Garage
- Side Facing Garage
- Garage Door Opener
Home Design
- Traditional Architecture
- Villa
- Stone Trim
- Stucco
Interior Spaces
- Wet Bar
- Ceiling Fan
- Thermal Windows
- Great Room with Fireplace
- Family Room
- Formal Dining Room
- Finished Basement
- Bedroom in Basement
Kitchen
- Breakfast Room
- Double Oven
- Gas Range
- Dishwasher
- Kitchen Island
- Quartz Countertops
- Disposal
Flooring
- Wood
- Carpet
- Marble
- Tile
Bedrooms and Bathrooms
- 5 Bedrooms
- Primary Bedroom on Main
- Walk-In Closet
Laundry
- Laundry Room
- Laundry on main level
Home Security
- Home Security System
- Fire and Smoke Detector
Outdoor Features
- Spa
- Deck
- Outdoor Kitchen
Schools
- Overland Trail Elementary School
- Blue Valley North High School
Utilities
- Forced Air Zoned Heating and Cooling System
Listing and Financial Details
- Assessor Parcel Number NP38370000 0009
- $0 special tax assessment
Community Details
Overview
- Property has a Home Owners Association
- Association fees include lawn service, snow removal, trash
- See Supplements Association
- Lionsgate Club Villas Subdivision
Amenities
- Clubhouse
Recreation
- Tennis Courts
- Community Pool
Map
Home Values in the Area
Average Home Value in this Area
Tax History
| Year | Tax Paid | Tax Assessment Tax Assessment Total Assessment is a certain percentage of the fair market value that is determined by local assessors to be the total taxable value of land and additions on the property. | Land | Improvement |
|---|---|---|---|---|
| 2024 | $14,837 | $142,910 | $32,616 | $110,294 |
| 2023 | $13,935 | $132,974 | $32,616 | $100,358 |
| 2022 | $12,162 | $114,022 | $32,616 | $81,406 |
| 2021 | $12,208 | $109,147 | $28,357 | $80,790 |
| 2020 | $12,824 | $113,838 | $31,052 | $82,786 |
| 2019 | $12,682 | $110,193 | $27,055 | $83,138 |
| 2018 | $12,583 | $107,157 | $27,055 | $80,102 |
| 2017 | $13,056 | $109,181 | $27,055 | $82,126 |
| 2016 | $12,803 | $106,973 | $27,055 | $79,918 |
| 2015 | $12,353 | $102,695 | $19,604 | $83,091 |
| 2013 | -- | $87,291 | $18,623 | $68,668 |
Property History
| Date | Event | Price | Change | Sq Ft Price |
|---|---|---|---|---|
| 07/18/2025 07/18/25 | For Sale | $1,425,000 | -- | $343 / Sq Ft |
Purchase History
| Date | Type | Sale Price | Title Company |
|---|---|---|---|
| Quit Claim Deed | -- | None Listed On Document | |
| Warranty Deed | -- | Continental Title | |
| Interfamily Deed Transfer | -- | None Available | |
| Quit Claim Deed | -- | None Available | |
| Interfamily Deed Transfer | -- | None Available | |
| Warranty Deed | -- | First American Title Ins Co | |
| Warranty Deed | -- | Security Land Title Co |
Mortgage History
| Date | Status | Loan Amount | Loan Type |
|---|---|---|---|
| Previous Owner | $417,000 | New Conventional | |
| Previous Owner | $550,000 | Adjustable Rate Mortgage/ARM | |
| Previous Owner | $629,460 | New Conventional | |
| Previous Owner | $628,000 | New Conventional | |
| Previous Owner | $78,500 | Credit Line Revolving | |
| Previous Owner | $815,000 | Adjustable Rate Mortgage/ARM |
Similar Homes in Overland Park, KS
Source: Heartland MLS
MLS Number: 2563246
APN: NP38370000-0009
- 14010 Ash St
- 5309 W 141st Terrace
- 5305 W 141st Terrace
- 14160 Juniper St
- 14317 Outlook St
- 14005 Dearborn St
- 14301 Briar St
- 5428 W 145th Terrace
- 5437 W 145th Terrace
- 14301 Beverly St
- 4411 W 136th Terrace
- 5716 W 146th St
- 5701 W 146th St
- 4414 W 136th Terrace
- 6104 W 144th St
- 4829 W 144th Terrace
- 14706 Reeds St
- 14712 Maple St
- 14605 Dearborn St
- 14333 Russell St
- 5750 W 137th St
- 13820 Russell St
- 14000 Russell St
- 6705 W 141st St
- 6743 W 135th St Unit 312.1409220
- 6743 W 135th St Unit 220.1409216
- 6743 W 135th St Unit 510.1409217
- 6743 W 135th St Unit 117.1409218
- 6743 W 135th St
- 13340-13340 Outlook Dr
- 7100-7200 W 141st St
- 14631 Broadmoor St
- 13740 Howe Ln
- 13900 Newton St
- 6480 W 151st St
- 13601 Foster St
- 14938 Riggs St
- 6811 W 149th Terrace
- 7903 W 143rd Terrace
- 13220 Foster St
