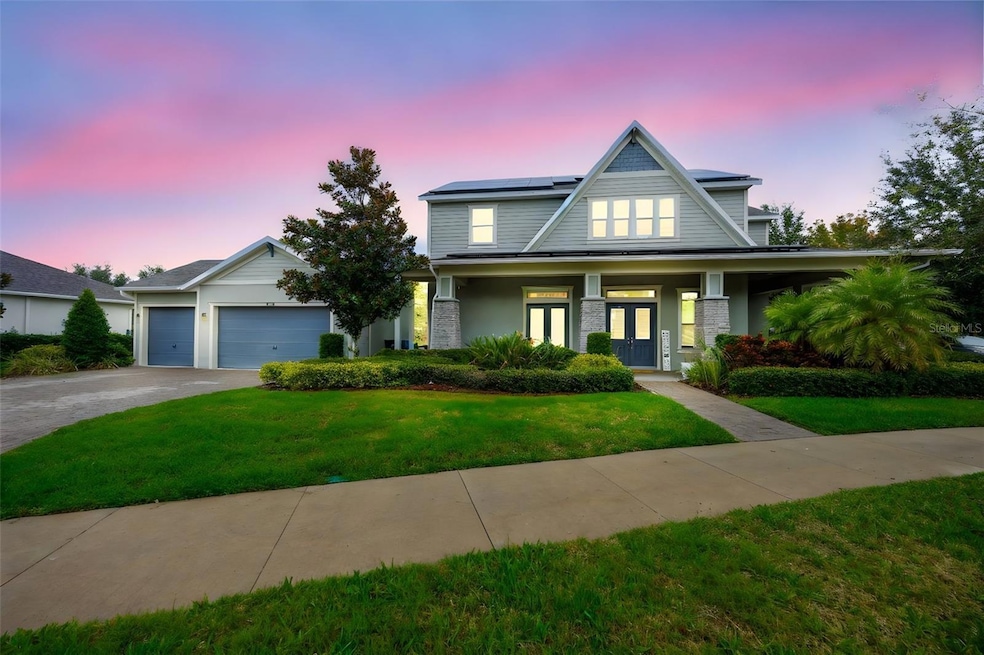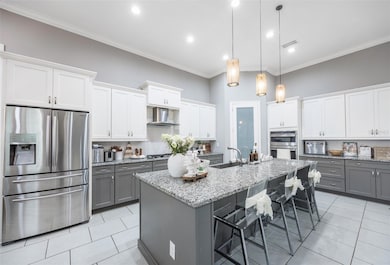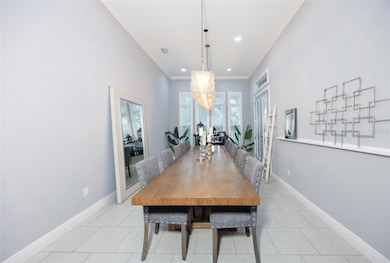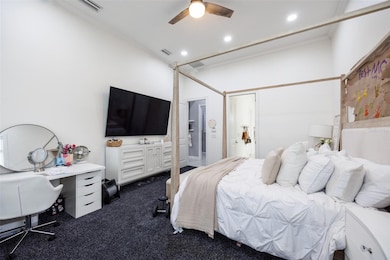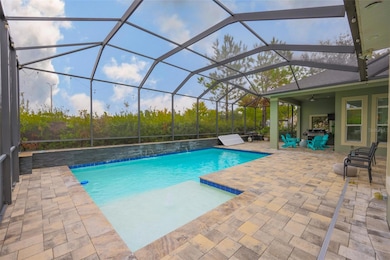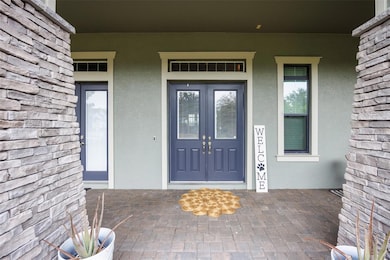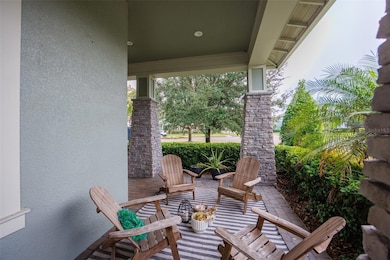
14006 Quarry Lake Rd Lithia, FL 33547
FishHawk Ranch NeighborhoodEstimated payment $7,001/month
Highlights
- Hot Property
- Fitness Center
- Solar Power System
- Stowers Elementary School Rated A
- Screened Pool
- 0.39 Acre Lot
About This Home
Welcome to this beautifully upgraded ICI-built home, perfectly situated on an oversized corner lot in desirable FishHawk West. This spacious 4-bedroom, 3.5-bath home offers a dedicated office, an upstairs bonus room, and a sparkling saltwater pool, creating the ideal blend of luxury, comfort, and modern functionality. A soaring two-story foyer welcomes you inside, leading to a freshly repainted private study with French doors and refinished wood flooring. The large formal dining room provides an inviting space for gatherings and is accented by an updated designer chandelier. The open great room flows seamlessly into the gourmet kitchen, making everyday living and entertaining effortless. The chef’s kitchen features a large island with a farmhouse sink, gas cooktop with hood, stainless steel appliances, granite countertops, subway tile backsplash, walk-in pantry with roll-out shelving, built-in wine fridge, and a convenient instant hot water feature at the kitchen sink. A bright breakfast nook overlooks the screened lanai and pool. The first-floor primary suite is a peaceful retreat with plentiful natural light and pool views. The spa-inspired bath includes dual vanities, a freestanding soaking tub, and an oversized walk-in master shower with custom tile. Dual walk-in closets with built-in organization provide excellent storage. Upstairs, all secondary bedrooms include walk-in closets, with two connected by a Jack-and-Jill bath. The home also features three upgraded Japanese-style toilets, upgraded LED lighting throughout, newly installed carpeting (2025), and additional recessed lighting in the secondary bedrooms. The versatile upstairs bonus room includes built-in shelving and a Murphy bed—ideal for guests, a game room, or media space. Step outside to your private oasis with a screened lanai, saltwater pool, brick-paver patio, and a gas hookup for an outdoor grill—perfect for Florida living. The 3-car garage offers epoxy flooring, overhead LED bar lighting, and an electric car charging port. The home also includes solar panels designed to enhance energy efficiency. FishHawk West residents enjoy resort-style amenities including pools, fitness centers, parks, playgrounds, miles of trails, and the picturesque Lake House. Zoned for top-rated schools with the elementary and middle schools located within the community, this home delivers luxury, convenience, and an exceptional lifestyle.
Listing Agent
KELLER WILLIAMS TAMPA PROP. Brokerage Phone: 813-264-7754 License #3389386 Listed on: 12/10/2025

Co-Listing Agent
KELLER WILLIAMS TAMPA PROP. Brokerage Phone: 813-264-7754 License #3141309
Home Details
Home Type
- Single Family
Est. Annual Taxes
- $17,283
Year Built
- Built in 2018
Lot Details
- 0.39 Acre Lot
- Lot Dimensions are 132x127.35
- North Facing Home
- Irrigation Equipment
- Property is zoned PD
HOA Fees
Parking
- 3 Car Attached Garage
Home Design
- Slab Foundation
- Shingle Roof
- Block Exterior
- Stucco
Interior Spaces
- 4,017 Sq Ft Home
- 2-Story Property
- Open Floorplan
- Ceiling Fan
- Recessed Lighting
- French Doors
- Family Room Off Kitchen
- Living Room
- Den
- Bonus Room
- Laundry Room
Kitchen
- Breakfast Area or Nook
- Eat-In Kitchen
- Walk-In Pantry
- Built-In Oven
- Cooktop
- Wine Refrigerator
- Stone Countertops
- Farmhouse Sink
Flooring
- Wood
- Carpet
Bedrooms and Bathrooms
- 4 Bedrooms
- Primary Bedroom on Main
- Walk-In Closet
- Freestanding Bathtub
- Soaking Tub
Pool
- Screened Pool
- In Ground Pool
- Saltwater Pool
- Fence Around Pool
Schools
- Stowers Elementary School
- Barrington Middle School
- Newsome High School
Additional Features
- Solar Power System
- Central Heating and Cooling System
Listing and Financial Details
- Visit Down Payment Resource Website
- Legal Lot and Block 1 / 93
- Assessor Parcel Number U-25-30-20-A26-000093-00001.0
- $2,050 per year additional tax assessments
Community Details
Overview
- Deanna Vaughn Association
- Fishhawk Association
- Fishhawk Ranch West Ph 5 Subdivision
- The community has rules related to deed restrictions
- Electric Vehicle Charging Station
Recreation
- Tennis Courts
- Community Playground
- Fitness Center
- Park
Map
Home Values in the Area
Average Home Value in this Area
Tax History
| Year | Tax Paid | Tax Assessment Tax Assessment Total Assessment is a certain percentage of the fair market value that is determined by local assessors to be the total taxable value of land and additions on the property. | Land | Improvement |
|---|---|---|---|---|
| 2024 | $17,283 | $829,419 | $227,543 | $601,876 |
| 2023 | $16,491 | $783,637 | $199,100 | $584,537 |
| 2022 | $16,688 | $788,900 | $199,100 | $589,800 |
| 2021 | $12,973 | $609,935 | $163,546 | $446,389 |
| 2020 | $13,041 | $573,041 | $149,325 | $423,716 |
| 2019 | $11,548 | $529,999 | $0 | $0 |
| 2018 | $5,691 | $158,016 | $0 | $0 |
| 2017 | $4,188 | $98,760 | $0 | $0 |
| 2016 | $3,499 | $90,859 | $0 | $0 |
| 2015 | -- | $16,810 | $0 | $0 |
Property History
| Date | Event | Price | List to Sale | Price per Sq Ft | Prior Sale |
|---|---|---|---|---|---|
| 12/10/2025 12/10/25 | For Sale | $1,000,000 | +20.5% | $249 / Sq Ft | |
| 10/29/2021 10/29/21 | Sold | $830,000 | +3.9% | $207 / Sq Ft | View Prior Sale |
| 09/29/2021 09/29/21 | Pending | -- | -- | -- | |
| 09/27/2021 09/27/21 | For Sale | $799,000 | +23.9% | $199 / Sq Ft | |
| 04/21/2020 04/21/20 | Sold | $645,000 | -0.6% | $161 / Sq Ft | View Prior Sale |
| 04/04/2020 04/04/20 | Pending | -- | -- | -- | |
| 03/30/2020 03/30/20 | Price Changed | $649,000 | -2.8% | $162 / Sq Ft | |
| 03/20/2020 03/20/20 | Price Changed | $668,000 | -1.0% | $166 / Sq Ft | |
| 03/04/2020 03/04/20 | Price Changed | $675,000 | -1.5% | $168 / Sq Ft | |
| 02/06/2020 02/06/20 | Price Changed | $685,000 | -0.7% | $171 / Sq Ft | |
| 01/14/2020 01/14/20 | Price Changed | $690,000 | -0.7% | $172 / Sq Ft | |
| 11/21/2019 11/21/19 | Price Changed | $695,000 | -0.7% | $173 / Sq Ft | |
| 10/31/2019 10/31/19 | For Sale | $700,000 | +27.5% | $174 / Sq Ft | |
| 02/23/2018 02/23/18 | Pending | -- | -- | -- | |
| 02/23/2018 02/23/18 | For Sale | $549,054 | 0.0% | $140 / Sq Ft | |
| 02/22/2018 02/22/18 | Sold | $549,054 | -- | $140 / Sq Ft | View Prior Sale |
Purchase History
| Date | Type | Sale Price | Title Company |
|---|---|---|---|
| Warranty Deed | $830,000 | Dolphin Title Of Brandon Inc | |
| Special Warranty Deed | $242,990 | Psh Title Llc | |
| Warranty Deed | $645,000 | Fidelity Natl Ttl Of Fl Inc | |
| Interfamily Deed Transfer | -- | Southern Title Hldg Co Llc | |
| Corporate Deed | $549,100 | Southern Title Holding Co Ll | |
| Deed | $180,000 | -- |
Mortgage History
| Date | Status | Loan Amount | Loan Type |
|---|---|---|---|
| Open | $747,000 | New Conventional | |
| Previous Owner | $463,000 | New Conventional | |
| Previous Owner | $466,641 | Adjustable Rate Mortgage/ARM |
About the Listing Agent

Brooke Boyette – Top Tampa Real Estate Agent & Proud Tampa Bay Native
Brooke Boyette is a top Tampa Bay real estate agent with The Rutherford Group, the #1 producing team at Keller Williams Tampa Properties and one of the leading real estate teams in the nation. A proud Tampa Bay native and graduate of the University of Florida’s Warrington College of Business, Brooke combines her deep-rooted knowledge of the local market with a proven track record of results, helping clients buy, sell,
Brooke's Other Listings
Source: Stellar MLS
MLS Number: TB8453721
APN: U-25-30-20-A26-000093-00001.0
- 5955 Caldera Ridge Dr
- 5901 Nature Ridge Ln
- 6008 Shell Ridge Dr
- 6012 Village Center Dr
- 6122 Watercolor Dr
- 6002 Sparrowhead Way
- 6008 Watercolor Dr
- 14072 Kite Ln
- 14302 Rolling Dune Rd
- 13822 Harvestwood Ln
- 5786 Spotted Harrier Way
- 13826 Gentle Woods Ave
- 5811 Caldera Ridge Dr
- 5831 Circa Fishhawk Blvd
- 5835 Circa Fishhawk Blvd
- 13890 Kingfisher Glen Dr
- 13915 Kingfisher Glen Dr
- 14310 Barrington Stowers Dr
- 14309 Azalea Pond Ct
- 14322 Parkside Ridge Way
- 14302 Rolling Dune Rd
- 13829 Gentle Woods Ave
- 13930 Spector Rd
- 13921 Swallow Hill Dr
- 10442 Fly Fishing St
- 10433 Fly Fishing St
- 10447 Fly Fishing St
- 10714 Boyette Creek Blvd
- 10424 Frog Pond Dr
- 10614 Bamboo Rod Cir
- 14184 Hammock Crest Way
- 14180 Samoa Hill Ct
- 11305 Hawks Fern Dr
- 15016 Heronglen Dr
- 13906 Raulerson Rd
- 15111 Shearcrest Dr
- 5803 Meadowpark Place
- 1010 Emerald Creek Dr
- 14240 Blue Dasher Dr
- 1214 Bloom Hill Ave
