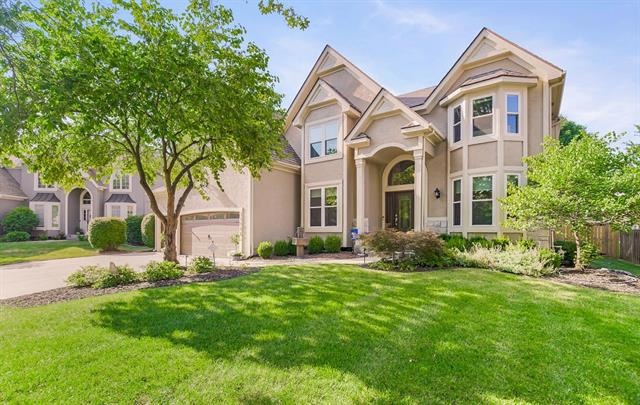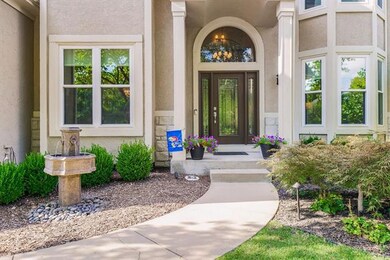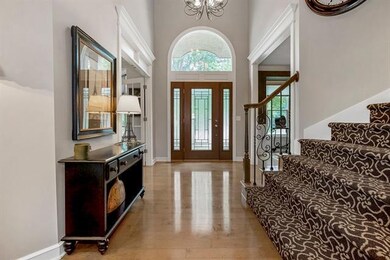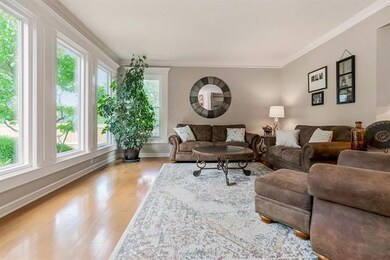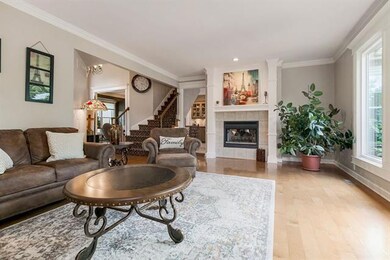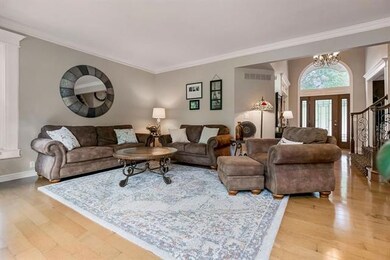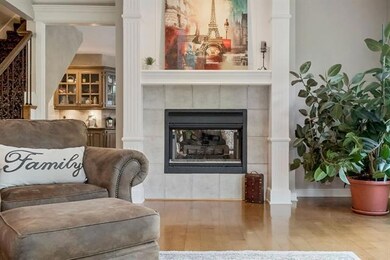
14006 W 74th St Shawnee, KS 66216
Highlights
- In Ground Pool
- Great Room with Fireplace
- Whirlpool Bathtub
- Christa McAuliffe Elementary School Rated A-
- Traditional Architecture
- Formal Dining Room
About This Home
As of November 2023From the moment you walk in this stunning Wedgewood 2-Story, casual elegance fills each room. Incredible layout brings work/life balance with main floor office, 4 full bedrooms AND a 5th non-conforming LL flex room, there is truly space for it all. An Entertainer's Dream with open and inviting kitchen/great room area, or settle in with a quiet dinner or good book in the formal living and dining spaces. Game days and movie nights are waiting in the finished LL rec room complete with wet bar and theater space. Huge primary suite with sitting room, fireplace, and walk in closet. Beat the Summer heat with beautiful in-ground POOL! Or meet your new neighbors across the street with the Wedgwood neighborhood pool and play area. Steps away from Mill Creek Streamway trail and bike paths. Easy highway access, convenient to shopping, dining, and schools. Welcome Home!
Home Details
Home Type
- Single Family
Est. Annual Taxes
- $5,787
Year Built
- Built in 1996
Lot Details
- 0.29 Acre Lot
- Cul-De-Sac
HOA Fees
- $54 Monthly HOA Fees
Parking
- 3 Car Attached Garage
- Front Facing Garage
Home Design
- Traditional Architecture
- Composition Roof
Interior Spaces
- See Through Fireplace
- Great Room with Fireplace
- 2 Fireplaces
- Formal Dining Room
- Finished Basement
- Basement Fills Entire Space Under The House
Kitchen
- Electric Oven or Range
- Dishwasher
- Disposal
Bedrooms and Bathrooms
- 4 Bedrooms
- Whirlpool Bathtub
Outdoor Features
- In Ground Pool
- Enclosed patio or porch
- Playground
Schools
- Mcauliffe Elementary School
- Sm Northwest High School
Utilities
- Central Heating and Cooling System
Listing and Financial Details
- Assessor Parcel Number Qp82900000 0047
Community Details
Overview
- Association fees include trash pick up
- Wedgewood Waters Edge Subdivision
Recreation
- Community Pool
- Trails
Ownership History
Purchase Details
Home Financials for this Owner
Home Financials are based on the most recent Mortgage that was taken out on this home.Purchase Details
Home Financials for this Owner
Home Financials are based on the most recent Mortgage that was taken out on this home.Purchase Details
Purchase Details
Home Financials for this Owner
Home Financials are based on the most recent Mortgage that was taken out on this home.Purchase Details
Purchase Details
Home Financials for this Owner
Home Financials are based on the most recent Mortgage that was taken out on this home.Similar Homes in the area
Home Values in the Area
Average Home Value in this Area
Purchase History
| Date | Type | Sale Price | Title Company |
|---|---|---|---|
| Warranty Deed | -- | First American Title | |
| Warranty Deed | -- | Platinum Title | |
| Interfamily Deed Transfer | -- | None Available | |
| Interfamily Deed Transfer | -- | Meridian Title Company | |
| Interfamily Deed Transfer | -- | None Available | |
| Warranty Deed | -- | First United Title Agency Ll |
Mortgage History
| Date | Status | Loan Amount | Loan Type |
|---|---|---|---|
| Open | $471,000 | New Conventional | |
| Previous Owner | $375,000 | New Conventional | |
| Previous Owner | $377,791 | New Conventional | |
| Previous Owner | $378,899 | FHA | |
| Previous Owner | $380,625 | FHA |
Property History
| Date | Event | Price | Change | Sq Ft Price |
|---|---|---|---|---|
| 11/21/2023 11/21/23 | Sold | -- | -- | -- |
| 10/06/2023 10/06/23 | Pending | -- | -- | -- |
| 09/28/2023 09/28/23 | For Sale | $625,000 | 0.0% | $142 / Sq Ft |
| 08/26/2022 08/26/22 | Sold | -- | -- | -- |
| 07/31/2022 07/31/22 | Pending | -- | -- | -- |
| 07/18/2022 07/18/22 | For Sale | $625,000 | -- | $142 / Sq Ft |
Tax History Compared to Growth
Tax History
| Year | Tax Paid | Tax Assessment Tax Assessment Total Assessment is a certain percentage of the fair market value that is determined by local assessors to be the total taxable value of land and additions on the property. | Land | Improvement |
|---|---|---|---|---|
| 2024 | $7,872 | $73,588 | $13,525 | $60,063 |
| 2023 | $7,780 | $72,358 | $10,403 | $61,955 |
| 2022 | $6,511 | $60,387 | $10,403 | $49,984 |
| 2021 | $5,859 | $51,233 | $10,403 | $40,830 |
| 2020 | $5,740 | $49,542 | $10,403 | $39,139 |
| 2019 | $5,499 | $47,426 | $9,462 | $37,964 |
| 2018 | $5,386 | $46,276 | $9,462 | $36,814 |
| 2017 | $5,269 | $44,574 | $8,603 | $35,971 |
| 2016 | $5,372 | $44,873 | $8,603 | $36,270 |
| 2015 | $4,918 | $42,423 | $8,603 | $33,820 |
| 2013 | -- | $38,582 | $8,603 | $29,979 |
Agents Affiliated with this Home
-
Chris Rowe

Seller's Agent in 2023
Chris Rowe
Cedar Creek Realty LLC
(913) 829-6500
2 in this area
129 Total Sales
-
Kortney Jones
K
Buyer's Agent in 2023
Kortney Jones
Parkway Real Estate LLC
(913) 961-1929
2 in this area
42 Total Sales
-
Livian KC Team
L
Seller's Agent in 2022
Livian KC Team
LPT Realty LLC
(913) 488-9126
35 in this area
276 Total Sales
-
Sara Van Allen
S
Seller Co-Listing Agent in 2022
Sara Van Allen
Keller Williams Realty Partners Inc.
(913) 558-2053
12 in this area
60 Total Sales
-
Misty Froelich

Buyer's Agent in 2022
Misty Froelich
Real Broker, LLC
(913) 201-5171
4 in this area
152 Total Sales
Map
Source: Heartland MLS
MLS Number: 2394447
APN: QP82900000-0047
- 7325 Oakview St
- 7415 Constance St
- 14810 W 72nd St
- 14821 W 74th St
- 7809 Rene St
- 14718 W 70th St
- 14801 W 70th St
- 6919 Albervan St
- 13700 W 69th Terrace
- 13100 W 72nd St
- 13403 W 78th Place
- 8003 Mullen Rd
- 14910 Rhodes Cir
- 6731 Cottonwood Dr
- 7115 Richards Dr
- 7710 Noland Rd
- 8027 Mullen Rd
- 7239 Allman Rd
- 7237 Allman Rd
- 7231 Allman Rd
