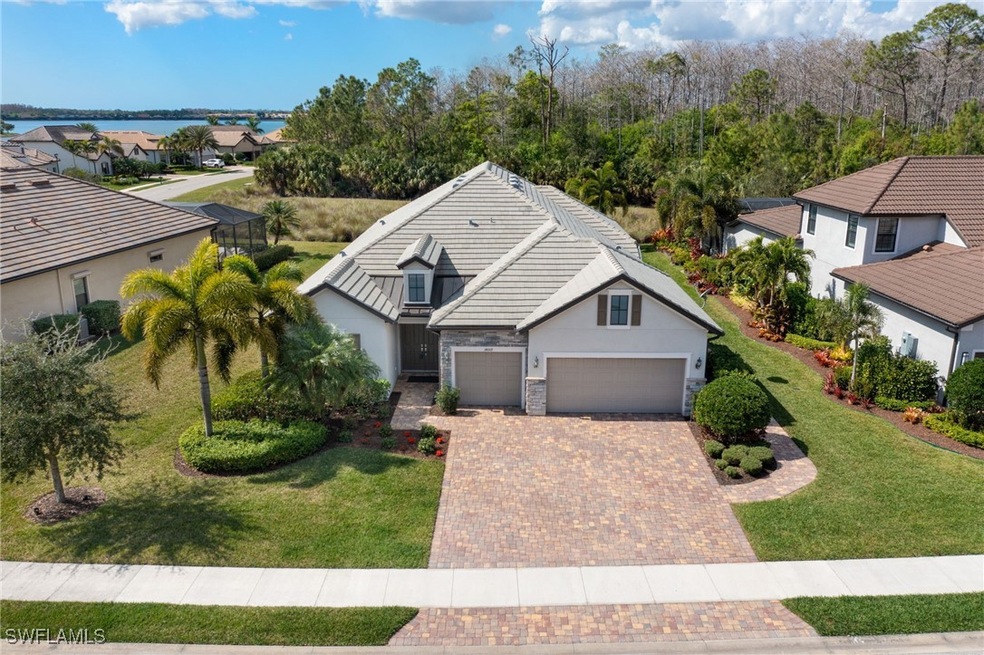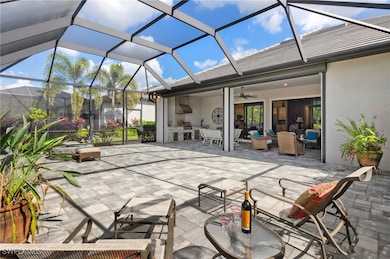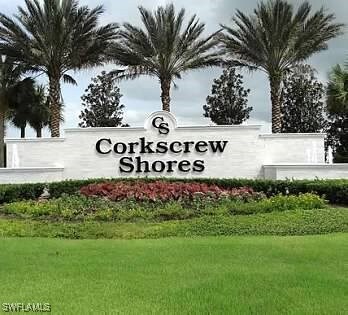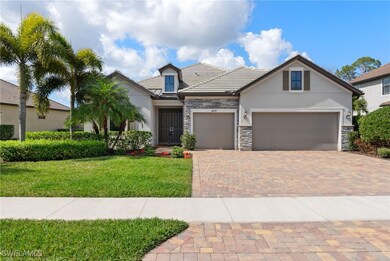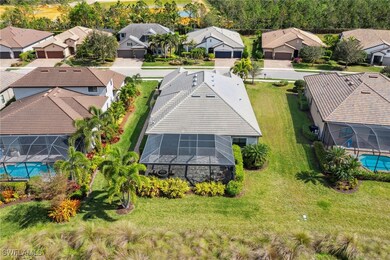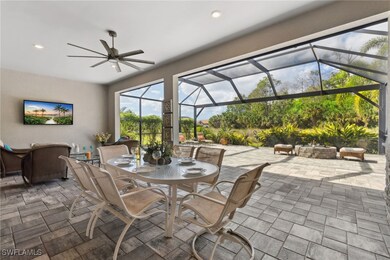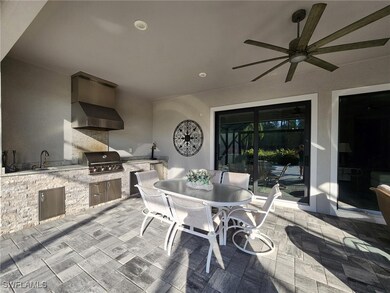
14009 Shadywood Ct Estero, FL 33928
Corkscrew Shores NeighborhoodEstimated payment $6,963/month
Highlights
- Boat Ramp
- Fitness Center
- Views of Preserve
- Pinewoods Elementary School Rated A-
- Gated with Attendant
- Clubhouse
About This Home
Experience resort-style living year-round in the gated community of Corkscrew Shores! This nearly new Stonewater floor plan by Pulte Homes offers a bright, open layout with coastal-inspired gray and white tones. With just under 3,000 sq. ft. of living space (total 3,628 sq. ft. including outdoor areas), this home features a spacious lanai with an outdoor kitchen, firepit, granite countertops, sink, beverage cooler, and oversized ceiling fans. Enjoy privacy in the lush, tropical backyard with no neighbors behind and extra space on the sides. Located on a quiet cul-de-sac with sidewalks, this home offers three en-suite bedrooms and a den/office with French doors. The kitchen boasts a large quartz island, dry bar with a beverage cooler, and custom pantry. The Owners retreat includes a custom walk-in closet, dual sinks, separate tub, and shower. Additional features include crown molding, coffered ceilings, wood-look plank flooring & spacious laundry room. Abundance space in the 3-car garage with epoxy flooring, and an alarm system. Located in a no-flood zone, this home combines luxury and peace of mind. Corkscrew Shores’ Amenity Island includes a zero-edge pool, spa, indoor/outdoor restaurant and bar, firepits, fishing pier, fitness center, tennis, bocce, pickleball courts, playground, and more. No CDD fee. Conveniently located near FGCU, International airport, Hertz Arena, and shopping and dining options.
Corkscrew Shores Amenity Island offers a wide range of activities, including a zero-edge pool with fountains, a spa, an indoor/outdoor restaurant and bar, and firepits. Kayak and canoe launch, fishing pier, and non-gas boating, 24-hour fitness center, movement studio, masseuse, Har-Tru tennis courts, bocce courts, pickleball courts, a playground, and a picnic area. NO CDD fee. Located near FGCU, the airport, Hertz Arena, and open-air shopping and dining.
Home Details
Home Type
- Single Family
Est. Annual Taxes
- $5,199
Year Built
- Built in 2018
Lot Details
- 0.3 Acre Lot
- Property fronts a private road
- East Facing Home
- Rectangular Lot
- Property is zoned RPD
HOA Fees
- $576 Monthly HOA Fees
Parking
- 3 Car Attached Garage
- Garage Door Opener
- Driveway
Home Design
- Tile Roof
- Stucco
Interior Spaces
- 2,866 Sq Ft Home
- 1-Story Property
- Furnished or left unfurnished upon request
- Built-In Features
- Electric Shutters
- Single Hung Windows
- Sliding Windows
- Great Room
- Open Floorplan
- Den
- Screened Porch
- Tile Flooring
- Views of Preserve
- Dryer
Kitchen
- Microwave
- Freezer
- Dishwasher
- Kitchen Island
- Disposal
Bedrooms and Bathrooms
- 3 Bedrooms
- Split Bedroom Floorplan
- 3 Full Bathrooms
- Dual Sinks
- Bathtub
- Separate Shower
Home Security
- Security Gate
- Fire and Smoke Detector
Outdoor Features
- Screened Patio
- Outdoor Kitchen
Schools
- Lee County School Choice Elementary And Middle School
- Lee County School Choice High School
Utilities
- Central Heating and Cooling System
- Underground Utilities
- Cable TV Available
Listing and Financial Details
- Tax Lot 139
- Assessor Parcel Number 21-46-26-04-00000.1390
Community Details
Overview
- Association fees include management, internet, legal/accounting, ground maintenance, pest control, recreation facilities, reserve fund, road maintenance, street lights, security
- Association Phone (239) 590-8429
- Corkscrew Shores Subdivision
Amenities
- Community Barbecue Grill
- Picnic Area
- Restaurant
- Clubhouse
Recreation
- Boat Ramp
- Boat Dock
- Pier or Dock
- Tennis Courts
- Pickleball Courts
- Bocce Ball Court
- Community Playground
- Fitness Center
- Community Pool
- Community Spa
- Park
- Trails
Security
- Gated with Attendant
Map
Home Values in the Area
Average Home Value in this Area
Tax History
| Year | Tax Paid | Tax Assessment Tax Assessment Total Assessment is a certain percentage of the fair market value that is determined by local assessors to be the total taxable value of land and additions on the property. | Land | Improvement |
|---|---|---|---|---|
| 2024 | $5,047 | $414,345 | -- | -- |
| 2023 | $5,047 | $397,277 | $0 | $0 |
| 2022 | $5,101 | $390,560 | $0 | $0 |
| 2021 | $5,061 | $510,174 | $145,825 | $364,349 |
| 2020 | $5,112 | $373,949 | $0 | $0 |
| 2019 | $4,728 | $345,279 | $0 | $0 |
| 2018 | $1,124 | $83,500 | $83,500 | $0 |
| 2017 | $903 | $85,500 | $85,500 | $0 |
| 2016 | $899 | $85,500 | $85,500 | $0 |
| 2015 | $902 | $85,500 | $85,500 | $0 |
| 2014 | -- | $29,864 | $29,864 | $0 |
Property History
| Date | Event | Price | Change | Sq Ft Price |
|---|---|---|---|---|
| 02/12/2025 02/12/25 | For Sale | $1,075,000 | -- | $375 / Sq Ft |
Purchase History
| Date | Type | Sale Price | Title Company |
|---|---|---|---|
| Warranty Deed | $614,775 | Attorney | |
| Special Warranty Deed | $1,983,600 | North American Title Co |
Similar Homes in Estero, FL
Source: Florida Gulf Coast Multiple Listing Service
MLS Number: 225013826
APN: 21-46-26-04-00000.1390
- 14429 Pine Hollow Dr
- 20945 Corkscrew Shores Blvd
- 20944 Corkscrew Shores Blvd
- 20956 Corkscrew Shores Blvd
- 20977 Corkscrew Shores Blvd
- 14382 Pine Hollow Dr
- 14037 Hawks Eye Ct
- 20976 Corkscrew Shores Blvd
- 14001 Hawks Eye Ct
- 14016 Hawks Eye Ct
- 20749 Corkscrew Shores Blvd
- 20127 Corkscrew Shores Blvd
- 20690 Corkscrew Shores Blvd
- 20146 Corkscrew Shores Blvd
- 20166 Corkscrew Shores Blvd
- 14227 Wild Timber Ct
- 19749 Panther Island Blvd
- 14021 Fenwood Ct
- 14020 Hawks Eye Ct
- 20001 Barletta Ln Unit 2016
- 19981 Barletta Ln Unit 1812
- 20011 Barletta Ln Unit 2113
- 19659 Panther Island Blvd
- 19961 Barletta Ln Unit 1623
- 20051 Barletta Ln Unit 2521
- 19981 Barletta Ln Unit 1823
- 19990 Barletta Ln Unit 821
- 19980 Barletta Ln Unit 916
- 20030 Barletta Ln Unit 416
- 20030 Barletta Ln Unit 421
- 20030 Barletta Ln Unit 411
- 20081 Barletta Ln Unit 2815
- 13504 Blue Bay Cir
- 19950 Barletta Ln Unit 1126
- 13528 Blue Bay Cir
- 20327 Ardore Ln
- 19930 Barletta Ln Unit 1324
