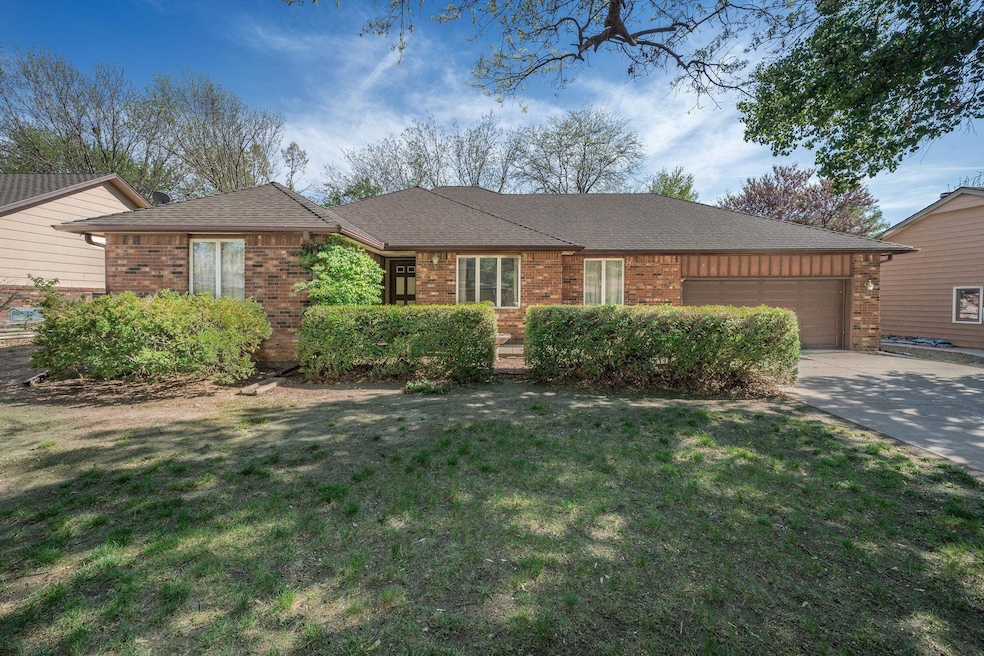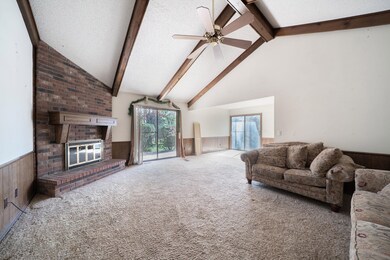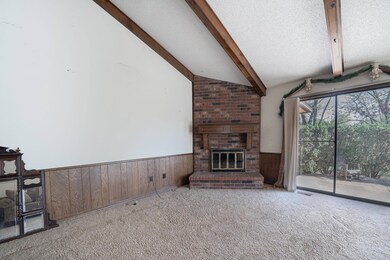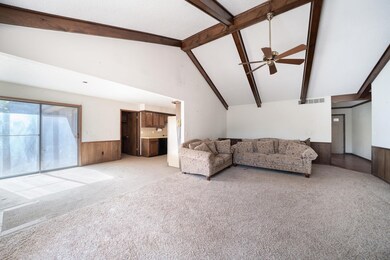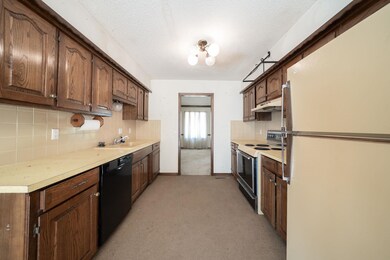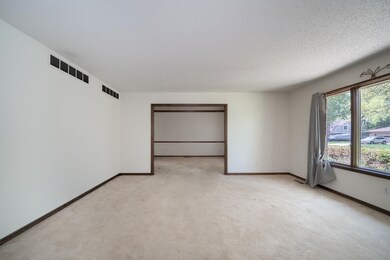
Highlights
- Recreation Room
- Patio
- 1-Story Property
- No HOA
- Living Room
- Forced Air Heating and Cooling System
About This Home
As of April 2025Derby brick ranch with instant equity! Nearly 2900 sq ft in this home featuring 3 beds on the main level including a master with an impressive walk in closet & private bath. There are separate main level living areas, a 3rd living area in the basement, a formal dining room, a spacious kitchen with a pantry & 2nd eating area, and laundry off the 2 car garage. The basement has tons of storage & space for more another 1,000 sq ft to be finished if you needed. Home is walking distance to schools & has great bones, just needs someone to paint their picture on this canvas! Call today for a tour! Selling "as is" seller will make no repairs or appraisal requirements. Seller Will not pay buyer concessions or increase the price for buyer concessions.
Last Agent to Sell the Property
Real Broker, LLC License #SP00220141 Listed on: 04/18/2025
Home Details
Home Type
- Single Family
Est. Annual Taxes
- $4,390
Year Built
- Built in 1981
Lot Details
- 10,019 Sq Ft Lot
- Wrought Iron Fence
- Sprinkler System
Parking
- 2 Car Garage
Home Design
- Brick Exterior Construction
- Composition Roof
Interior Spaces
- 1-Story Property
- Living Room
- Dining Room
- Recreation Room
- Carpet
- Natural lighting in basement
- Storm Doors
Bedrooms and Bathrooms
- 3 Bedrooms
- 3 Full Bathrooms
Outdoor Features
- Patio
Schools
- Tanglewood Elementary School
- Derby High School
Utilities
- Forced Air Heating and Cooling System
- Heating System Uses Natural Gas
Community Details
- No Home Owners Association
- Tanglewood Subdivision
Listing and Financial Details
- Assessor Parcel Number 233060420501600
Similar Homes in Derby, KS
Home Values in the Area
Average Home Value in this Area
Property History
| Date | Event | Price | Change | Sq Ft Price |
|---|---|---|---|---|
| 04/24/2025 04/24/25 | Sold | -- | -- | -- |
| 04/18/2025 04/18/25 | Pending | -- | -- | -- |
| 04/18/2025 04/18/25 | For Sale | $200,000 | -- | $70 / Sq Ft |
Tax History Compared to Growth
Tax History
| Year | Tax Paid | Tax Assessment Tax Assessment Total Assessment is a certain percentage of the fair market value that is determined by local assessors to be the total taxable value of land and additions on the property. | Land | Improvement |
|---|---|---|---|---|
| 2023 | $4,395 | $32,074 | $3,634 | $28,440 |
| 2022 | $3,969 | $27,968 | $3,427 | $24,541 |
| 2021 | $3,763 | $26,140 | $2,795 | $23,345 |
| 2020 | $3,592 | $24,898 | $2,795 | $22,103 |
| 2019 | $3,310 | $22,943 | $2,795 | $20,148 |
| 2018 | $3,537 | $24,553 | $2,174 | $22,379 |
| 2017 | $3,249 | $0 | $0 | $0 |
| 2016 | $2,970 | $0 | $0 | $0 |
| 2015 | $2,917 | $0 | $0 | $0 |
| 2014 | $2,801 | $0 | $0 | $0 |
Agents Affiliated with this Home
-
Eric Locke

Seller's Agent in 2025
Eric Locke
Real Broker, LLC
(316) 640-9274
48 in this area
604 Total Sales
Map
Source: South Central Kansas MLS
MLS Number: 654032
APN: 233-06-0-42-05-016.00
- 1407 E Hickory Branch
- 626 N Oak Forest Ln
- 435 Cedar Point Ct
- 329 N Sarah Ct
- 323 N Sarah Ct
- 248 Cedar Ranch Ct
- 626 N Tanglewood Rd
- 1306 N Brookfield Ln
- 1307 E Cresthill Rd
- 931 N Beaver Trail Rd
- 1431 E Cresthill Rd
- 621 N Willow Dr
- 1306 E James St
- 609 N Willow Dr
- 617 N Willow Dr
- 1113 N Ridgecrest Rd
- 1718 E Pinion Rd
- 1725 E Pinion Rd
- 1600 E Carolyn St
- 105 N Osage Rd
