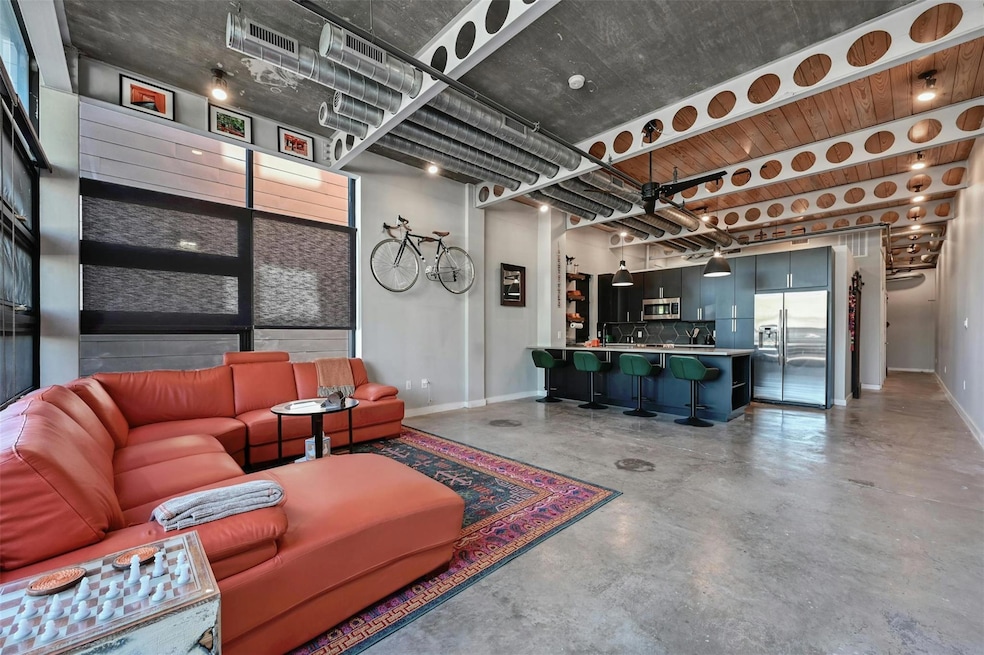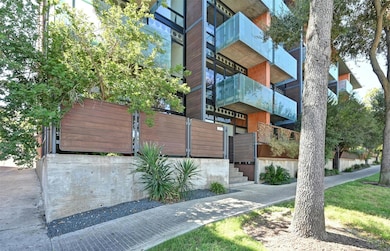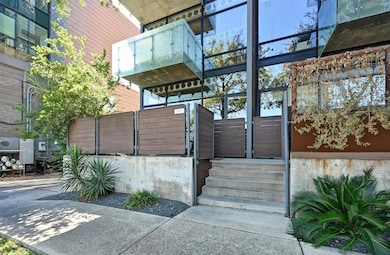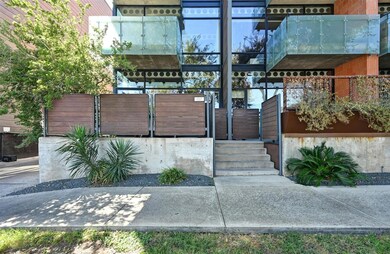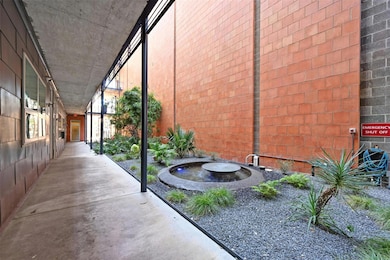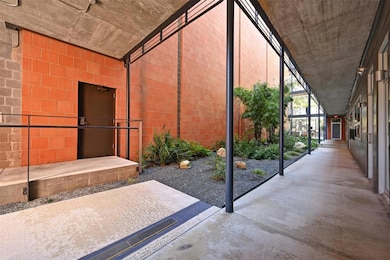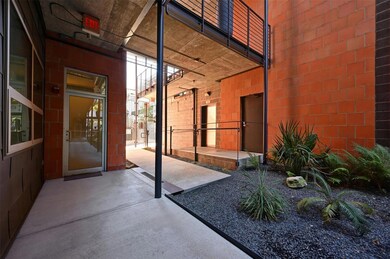1401 Eva St Unit 107 Austin, TX 78704
SoCo NeighborhoodHighlights
- Rooftop Deck
- Downtown View
- Quartz Countertops
- Gated Community
- Deck
- Stainless Steel Appliances
About This Home
UNBEATABLE LOCATION in the Heart of Austin's Famous & Popular South Congress! Designed by the Renowned, Award-Winning Architect, the Legendary Dick Clark, this Distinctive Mid-Rise Condo Complex Affords Austin Urban Living at its Very Best. Especially from the Private 04 Rooftop Terrace - Perfect for Entertaining! Corner Loft Unit #107. Boasts Modern & Industrial Touches, Featuring Floor to High Ceiling Windows in Large Living - Open living and kitchen area with Striking Wooden & Steel Beamed Ceilings, Saltillo tile accent wall, stainless steel appliances, solid surface counters. and Concrete Flooring, Great Lighting! Freshly Painted Walls Throughout. 1st floor corner unit with private, fenced courtyard facing Gibson, right behind Perla's. City skyline views from the rooftop deck. 1 Reserved parking space in the garage. Bedroom Ensuite = Great Retreat! Second Bedroom -Good-Sized "Flex Space" Mid-Loft Perfect for an Office/Study, Studio, Media, Guests, Etc. w/Half Bath Adjacent. Just Steps Away from GREAT 04 FLATS-AREA SoCo Retail, Restaurants, Entertainments (Perla's - Hopdoddy - Guero's)! Includes 1 Assigned Parking Space in Adjoining Garage. Don't Miss This RARE, INCREDIBLE VALUE & OPPORTUNITY TO live at an "AUSTIN CLASSIC" in 04 FLATS, IN THE VERY HEART OF THE CITY'S HISTORIC SoCo - Just minutes to Lady Bird Lake, DT, Zilker, UT & the Best of Austin!
Co-Listing Agent
Luisa Mauro Real Estate Brokerage Phone: (512) 220-0565 License #0554727
Condo Details
Home Type
- Condominium
Year Built
- Built in 2007
Lot Details
- North Facing Home
- Gated Home
- Perimeter Fence
Parking
- 1 Car Attached Garage
- Secured Garage or Parking
- Reserved Parking
- Community Parking Structure
Home Design
- Brick Exterior Construction
- Slab Foundation
Interior Spaces
- 1,070 Sq Ft Home
- 1-Story Property
- Ceiling Fan
- Double Pane Windows
- Window Treatments
- Concrete Flooring
- Downtown Views
- Stacked Washer and Dryer
Kitchen
- Breakfast Bar
- Oven
- Free-Standing Range
- Microwave
- Dishwasher
- Stainless Steel Appliances
- Kitchen Island
- Quartz Countertops
- Disposal
Bedrooms and Bathrooms
- 2 Main Level Bedrooms
- Double Vanity
- Soaking Tub
Home Security
- Home Security System
- Smart Thermostat
Accessible Home Design
- No Interior Steps
Outdoor Features
- Deck
- Patio
- Exterior Lighting
- Outdoor Storage
- Outdoor Grill
Schools
- Travis Hts Elementary School
- Lively Middle School
- Travis High School
Utilities
- Central Heating and Cooling System
- Underground Utilities
- High Speed Internet
Listing and Financial Details
- Security Deposit $3,500
- Tenant pays for all utilities
- The owner pays for association fees
- 12 Month Lease Term
- $40 Application Fee
- Assessor Parcel Number 04000018080000
Community Details
Overview
- Property has a Home Owners Association
- 28 Units
- 04 Flats Condo Amd Subdivision
Amenities
- Rooftop Deck
- Community Barbecue Grill
- Courtyard
- Community Mailbox
Security
- Card or Code Access
- Gated Community
- Carbon Monoxide Detectors
- Fire and Smoke Detector
Map
Source: Unlock MLS (Austin Board of REALTORS®)
MLS Number: 7308608
- 1400 Eva St
- 107 W Elizabeth St
- 307 W Elizabeth St Unit 1
- 303 W Elizabeth St Unit A
- 209 E Elizabeth St
- 400 W Monroe St Unit B
- 1504 Brackenridge St
- 206 E Monroe St
- 1608 Newton St
- 311 W Monroe St
- 107 W Milton St
- 110 Academy Dr Unit 31
- 308 W Milton St
- 1711 Eva St
- 1310 S 1st St Unit 300
- 1704 Newton St
- 1802 Eva St
- 303 W Annie St
- 407 E Monroe St
- 1600 S 1st St Unit 219
