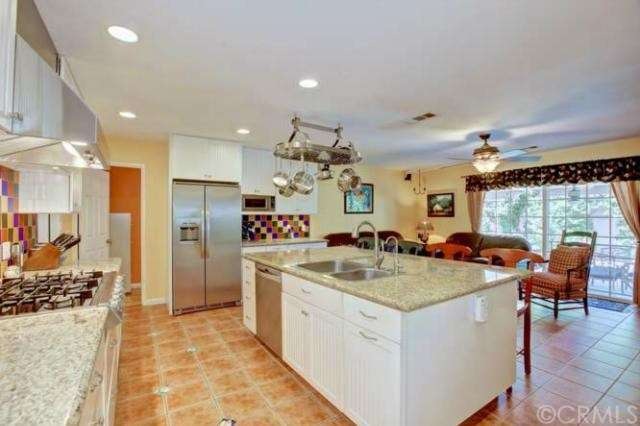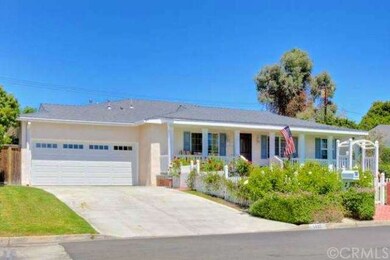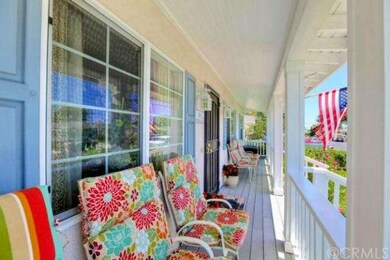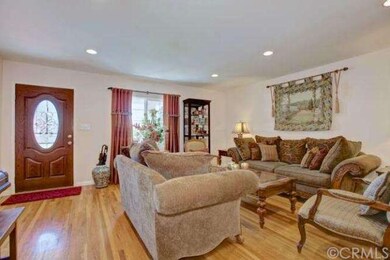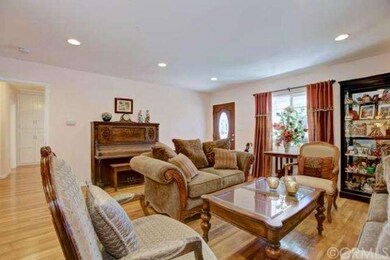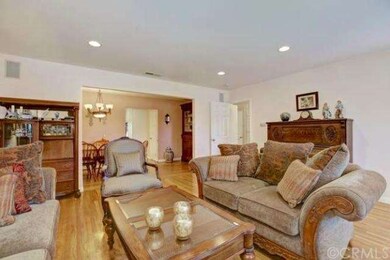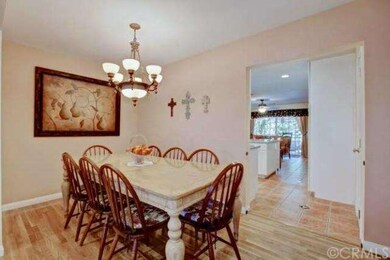
1401 Kenneth Dr Tustin, CA 92780
Highlights
- Updated Kitchen
- Wood Flooring
- Lawn
- Open Floorplan
- Granite Countertops
- No HOA
About This Home
As of April 2015This spacious 5 bedroom, 2300 sqft home is set on a picturesque lot with a verdant, park-like setting. Conveniently designed with many amenities, the fifth bedroom is en suite and is appointed with a private entrance and secondary sink, making it ideal for older family members or a home office. The home is located in a desirable area of Tustin and offers old world charm along with modern features of an open floor plan where the kitchen flows easily to the family room. With five bedrooms, there is plenty of room for a larger family, a home office, or a workout room. Boasting approximately 2300 sqft of living space and upgrades throughout which include recessed lighting, hardwood flooring, granite counter tops, updated master bath, gourmet kitchen and an excellent floor plan. The floor plan is ideal for privacy with a layout of three bedrooms in the front portion of the house and the oversized master, with two closets, jacuzzi-style tub and separate shower, in the back. The covered patio directly off the family room is perfect for entertaining offering a peaceful view of the enchanting backyard. Tustin Unified schools with 2013 California Distinguished Award winning Utt Middle School.
Last Agent to Sell the Property
Beth burger
Seven Gables Real Estate License #01869927 Listed on: 01/30/2015

Home Details
Home Type
- Single Family
Est. Annual Taxes
- $9,007
Year Built
- Built in 1954
Lot Details
- 7,841 Sq Ft Lot
- Landscaped
- Lawn
- Garden
- Front Yard
Parking
- 2 Car Attached Garage
Home Design
- Raised Foundation
- Composition Roof
Interior Spaces
- 2,300 Sq Ft Home
- 1-Story Property
- Open Floorplan
- Family Room Off Kitchen
- Dining Room
Kitchen
- Updated Kitchen
- Open to Family Room
- Breakfast Bar
- Double Oven
- Six Burner Stove
- Dishwasher
- Kitchen Island
- Granite Countertops
Flooring
- Wood
- Tile
Bedrooms and Bathrooms
- 5 Bedrooms
- 3 Full Bathrooms
Laundry
- Laundry Room
- Laundry in Garage
Outdoor Features
- Open Patio
- Shed
- Front Porch
Additional Features
- Suburban Location
- Central Heating and Cooling System
Community Details
- No Home Owners Association
- Laundry Facilities
Listing and Financial Details
- Tax Lot 7
- Tax Tract Number 1967
- Assessor Parcel Number 10334204
Ownership History
Purchase Details
Purchase Details
Home Financials for this Owner
Home Financials are based on the most recent Mortgage that was taken out on this home.Purchase Details
Purchase Details
Home Financials for this Owner
Home Financials are based on the most recent Mortgage that was taken out on this home.Purchase Details
Purchase Details
Purchase Details
Similar Home in Tustin, CA
Home Values in the Area
Average Home Value in this Area
Purchase History
| Date | Type | Sale Price | Title Company |
|---|---|---|---|
| Grant Deed | $700,000 | Old Republic Title Company | |
| Grant Deed | $765,000 | Western Resources Title Co | |
| Interfamily Deed Transfer | -- | None Available | |
| Grant Deed | $475,000 | Lawyers Title | |
| Interfamily Deed Transfer | -- | -- | |
| Interfamily Deed Transfer | -- | -- | |
| Interfamily Deed Transfer | -- | -- | |
| Quit Claim Deed | -- | -- |
Mortgage History
| Date | Status | Loan Amount | Loan Type |
|---|---|---|---|
| Open | $408,000 | New Conventional | |
| Closed | $420,000 | New Conventional | |
| Previous Owner | $399,575 | New Conventional | |
| Previous Owner | $414,000 | Unknown | |
| Previous Owner | $380,000 | Fannie Mae Freddie Mac | |
| Previous Owner | $150,000 | Credit Line Revolving | |
| Previous Owner | $150,000 | Credit Line Revolving | |
| Previous Owner | $303,000 | Purchase Money Mortgage |
Property History
| Date | Event | Price | Change | Sq Ft Price |
|---|---|---|---|---|
| 08/09/2024 08/09/24 | Rented | $1,600 | 0.0% | -- |
| 08/09/2024 08/09/24 | Under Contract | -- | -- | -- |
| 07/08/2024 07/08/24 | For Rent | $1,600 | 0.0% | -- |
| 04/13/2015 04/13/15 | Sold | $765,000 | -4.3% | $333 / Sq Ft |
| 03/11/2015 03/11/15 | Pending | -- | -- | -- |
| 02/23/2015 02/23/15 | Price Changed | $799,000 | -2.0% | $347 / Sq Ft |
| 01/30/2015 01/30/15 | For Sale | $815,000 | +6.5% | $354 / Sq Ft |
| 01/22/2015 01/22/15 | Off Market | $765,000 | -- | -- |
| 10/23/2014 10/23/14 | Price Changed | $815,000 | -5.2% | $354 / Sq Ft |
| 07/24/2014 07/24/14 | For Sale | $860,000 | -- | $374 / Sq Ft |
Tax History Compared to Growth
Tax History
| Year | Tax Paid | Tax Assessment Tax Assessment Total Assessment is a certain percentage of the fair market value that is determined by local assessors to be the total taxable value of land and additions on the property. | Land | Improvement |
|---|---|---|---|---|
| 2024 | $9,007 | $796,478 | $628,642 | $167,836 |
| 2023 | $8,793 | $780,861 | $616,315 | $164,546 |
| 2022 | $8,666 | $765,550 | $604,230 | $161,320 |
| 2021 | $8,492 | $750,540 | $592,383 | $158,157 |
| 2020 | $8,449 | $742,845 | $586,309 | $156,536 |
| 2019 | $8,239 | $728,280 | $574,813 | $153,467 |
| 2018 | $8,105 | $714,000 | $563,542 | $150,458 |
| 2017 | $8,952 | $792,199 | $634,655 | $157,544 |
| 2016 | $8,791 | $776,666 | $622,211 | $154,455 |
| 2015 | $4,338 | $356,889 | $182,514 | $174,375 |
| 2014 | $4,228 | $349,899 | $178,939 | $170,960 |
Agents Affiliated with this Home
-
Grant Machida
G
Seller's Agent in 2024
Grant Machida
RE/MAX
(424) 276-1009
2 Total Sales
-
B
Seller's Agent in 2015
Beth burger
Seven Gables Real Estate
-
Markus Brown

Seller Co-Listing Agent in 2015
Markus Brown
First Team Real Estate
(714) 544-5456
8 in this area
29 Total Sales
-
Michelle Hsu
M
Buyer's Agent in 2015
Michelle Hsu
TRENDS RE INC
(657) 210-0338
2 Total Sales
Map
Source: California Regional Multiple Listing Service (CRMLS)
MLS Number: PW14158280
APN: 103-342-04
- 1292 Tiffany Place
- 12842 Elizabeth Way
- 1642 Tiffany Place
- 1161 Packers Cir Unit 102
- 12568 Wedgwood Cir
- 12472 Woodlawn Ave
- 12700 Newport Ave Unit 36
- 1281 La Colina Dr
- 1831 Cockscrow Ln
- 1209 E 1st St
- 12441 La Bella Dr
- 1522 Oakhill Ct
- 1125 E 1st St
- 1121 E 1st St
- 13332 Diamond Head Dr
- 13371 Epping Way
- 14501 Greenwood Ln
- 14782 Holt Ave
- 1061 Regis Way
- 12592 Singing Wood Dr
