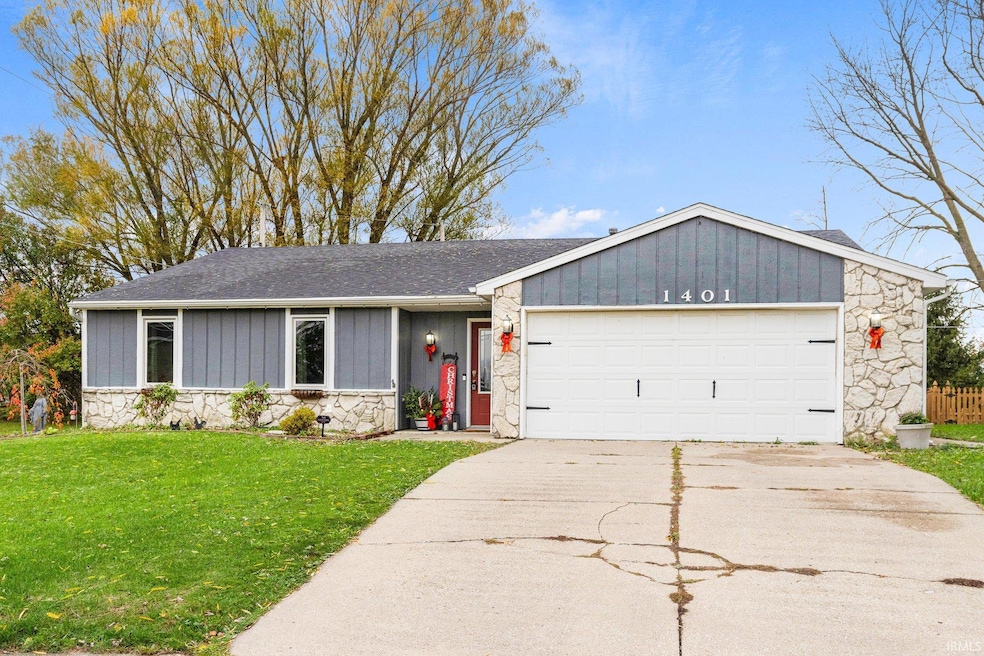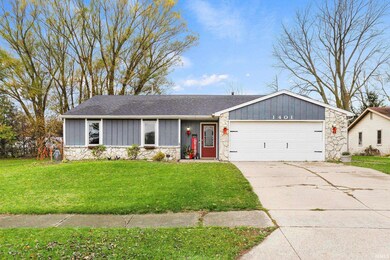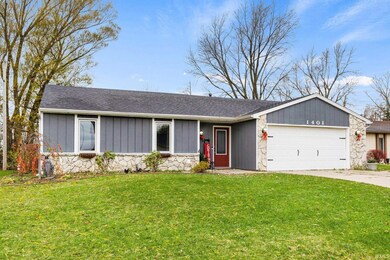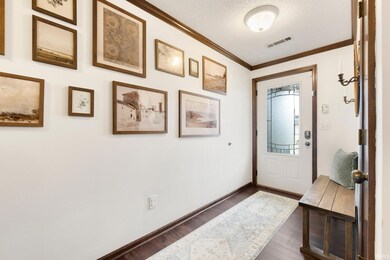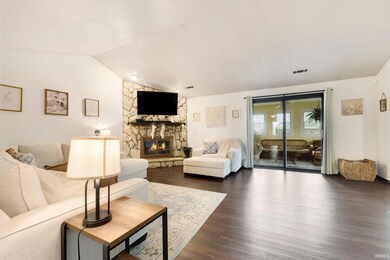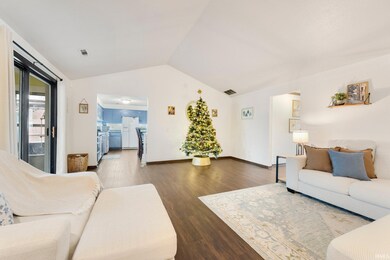
1401 Lofton Way Fort Wayne, IN 46815
Loften Woods NeighborhoodHighlights
- Primary Bedroom Suite
- 2 Car Attached Garage
- Entrance Foyer
- Cathedral Ceiling
- Breakfast Bar
- 1-Story Property
About This Home
As of December 2024Nestled in the sought-after Lofton Woods neighborhood, this beautifully updated 3-bedroom, 2 full-bath ranch is ready to welcome you home. This home features a spacious living room complete with a beautiful stone fireplace, and vaulted ceiling that offers an open and airy feel. Fresh paint and new flooring throughout provide a warm and inviting touch. The roomy kitchen has much to offer with its updated flooring and cabinetry! Enjoy the cozy sunroom, perfect for relaxing or entertaining, and take advantage of the privacy offered by the fenced-in yard. A 2-car garage completes this wonderful property, combining comfort and convenience in a fantastic location. Don’t miss your opportunity to make this house your home!
Last Agent to Sell the Property
CENTURY 21 Bradley Realty, Inc Brokerage Phone: 260-416-2972

Home Details
Home Type
- Single Family
Est. Annual Taxes
- $1,790
Year Built
- Built in 1978
Lot Details
- 8,378 Sq Ft Lot
- Lot Dimensions are 71x118
- Wood Fence
- Level Lot
HOA Fees
- $5 Monthly HOA Fees
Parking
- 2 Car Attached Garage
Home Design
- Slab Foundation
- Wood Siding
- Stone Exterior Construction
Interior Spaces
- 1,541 Sq Ft Home
- 1-Story Property
- Cathedral Ceiling
- Ceiling Fan
- Entrance Foyer
- Living Room with Fireplace
- Breakfast Bar
Bedrooms and Bathrooms
- 3 Bedrooms
- Primary Bedroom Suite
- 2 Full Bathrooms
Schools
- New Haven Elementary And Middle School
- New Haven High School
Utilities
- Forced Air Heating and Cooling System
- Heating System Uses Gas
Community Details
- Lofton Woods Subdivision
Listing and Financial Details
- Assessor Parcel Number 02-13-04-226-016.000-070
Ownership History
Purchase Details
Home Financials for this Owner
Home Financials are based on the most recent Mortgage that was taken out on this home.Purchase Details
Home Financials for this Owner
Home Financials are based on the most recent Mortgage that was taken out on this home.Purchase Details
Home Financials for this Owner
Home Financials are based on the most recent Mortgage that was taken out on this home.Purchase Details
Map
Similar Homes in the area
Home Values in the Area
Average Home Value in this Area
Purchase History
| Date | Type | Sale Price | Title Company |
|---|---|---|---|
| Warranty Deed | $230,000 | Fidelity National Title | |
| Warranty Deed | $127,000 | Trademark Title Co | |
| Warranty Deed | -- | Liberty Title & Escrow Co | |
| Interfamily Deed Transfer | -- | Liberty Title & Escrow Co |
Mortgage History
| Date | Status | Loan Amount | Loan Type |
|---|---|---|---|
| Open | $149,500 | New Conventional | |
| Previous Owner | $4,445 | Stand Alone Second | |
| Previous Owner | $124,699 | FHA | |
| Previous Owner | $17,800 | No Value Available | |
| Previous Owner | $17,800 | Credit Line Revolving | |
| Previous Owner | $71,923 | FHA | |
| Previous Owner | $18,100 | Unknown | |
| Previous Owner | $18,500 | Unknown |
Property History
| Date | Event | Price | Change | Sq Ft Price |
|---|---|---|---|---|
| 12/18/2024 12/18/24 | Sold | $230,000 | 0.0% | $149 / Sq Ft |
| 11/23/2024 11/23/24 | Pending | -- | -- | -- |
| 11/22/2024 11/22/24 | For Sale | $230,000 | +557.1% | $149 / Sq Ft |
| 09/09/2021 09/09/21 | Sold | $35,000 | +0.3% | $23 / Sq Ft |
| 07/22/2021 07/22/21 | Pending | -- | -- | -- |
| 06/28/2021 06/28/21 | Price Changed | $34,900 | -12.5% | $23 / Sq Ft |
| 05/13/2021 05/13/21 | For Sale | $39,900 | -68.1% | $26 / Sq Ft |
| 06/19/2015 06/19/15 | Pending | -- | -- | -- |
| 04/30/2015 04/30/15 | For Sale | $124,900 | +70.5% | $81 / Sq Ft |
| 02/26/2015 02/26/15 | Sold | $73,250 | -- | $48 / Sq Ft |
Tax History
| Year | Tax Paid | Tax Assessment Tax Assessment Total Assessment is a certain percentage of the fair market value that is determined by local assessors to be the total taxable value of land and additions on the property. | Land | Improvement |
|---|---|---|---|---|
| 2024 | $1,790 | $184,600 | $24,300 | $160,300 |
| 2023 | $1,790 | $179,000 | $24,300 | $154,700 |
| 2022 | $1,551 | $155,100 | $24,300 | $130,800 |
| 2021 | $1,349 | $134,900 | $19,900 | $115,000 |
| 2020 | $1,322 | $132,200 | $19,900 | $112,300 |
| 2019 | $1,209 | $120,900 | $19,900 | $101,000 |
| 2018 | $1,196 | $119,600 | $19,900 | $99,700 |
| 2017 | $962 | $99,500 | $19,900 | $79,600 |
| 2016 | $944 | $98,700 | $19,900 | $78,800 |
| 2014 | $795 | $91,700 | $19,900 | $71,800 |
| 2013 | $754 | $89,700 | $19,900 | $69,800 |
Source: Indiana Regional MLS
MLS Number: 202445156
APN: 02-13-04-226-016.000-070
- 1502 Lofton Way
- 1612 Randford Place
- 5712 Lake Ave
- 1304 Ardsley Ct
- 1806 Duprey Dr
- 6611 Trickingham Ct
- 6120 Cordava Ct
- 1816 Montgomery Ct
- 6511 Dumont Dr
- 5912 Monarch Dr
- 5126 Martinique Rd
- 5025 Vermont Ln
- 5728 Bell Tower Ln
- 2005 Forest Valley Dr
- 5702 Bell Tower Ln
- 6932 White Eagle Dr
- 2519 Knightsbridge Dr
- 2522 Kingston Point
- 2521 Kingston Point
- 2620 Knightsbridge Dr
