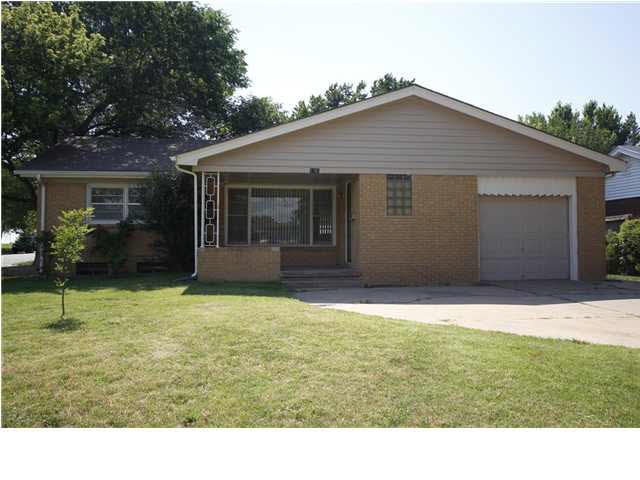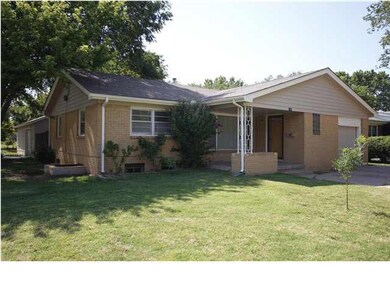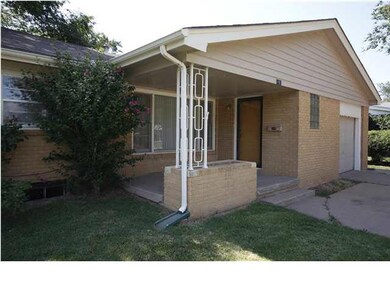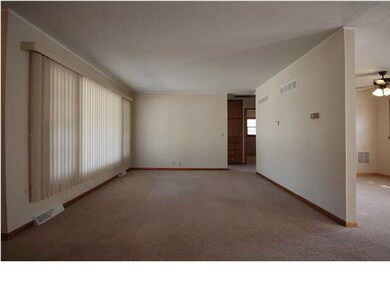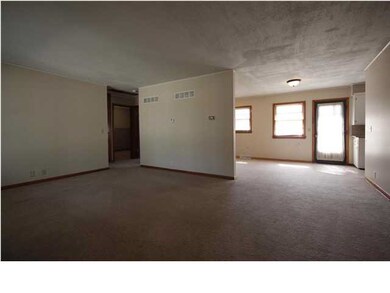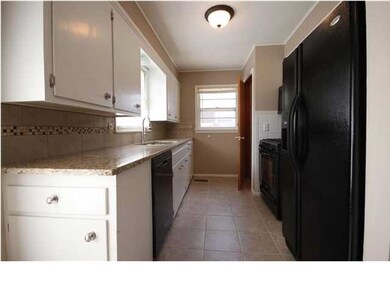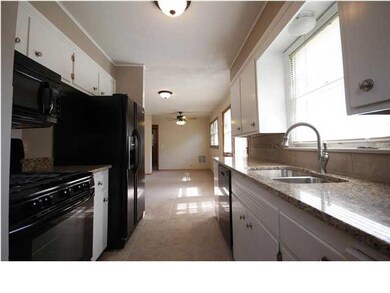
Estimated Value: $202,000 - $228,087
Highlights
- Ranch Style House
- Corner Lot
- Jogging Path
- Wood Flooring
- Home Office
- Formal Dining Room
About This Home
As of August 2012Charming and UPDATED Ranch! Come home to this practically new 3 large bedroom, 2 bath, and 3 car garage (1 car attached, 2 car detached) home located in ever popular Derby. This home features neutral paint, newer light fixtures, neutral carpet, new electrical, new plumbing, and a great finished basement. On the main level you will find a large living room that opens to the formal dining and awesome kitchen which offers granite counter tops, new tile flooring, tile back splash, and really high end appliances that stay with the home! The main level is also home to a barely used full bath with new tiled flooring and 2 large bedrooms. In the basement, find a HUGE family room, a full bathroom, the third conforming bedroom, and a 4th finished room. The basement is also home to a FULL KITCHEN! This downstairs space could be used as an apartment for additional income, mother-in-law-quarters, or use this space as the most awesome wet bar in town! Outside enjoy the patio and a fenced lawn that is perfect for entertaining friends and family. This corner lot home offers easy access anywhere in Derby while being in a very quiet neighborhood and in walking distance of Derby schools! This is a well maintained home and it shows! Home is priced to sell and is truly a must see!
Last Agent to Sell the Property
Mike Grbic
EXP Realty, LLC License #00045569 Listed on: 05/30/2012
Last Buyer's Agent
MARY DEVORE
J.P. Weigand & Sons License #SP00050856
Home Details
Home Type
- Single Family
Est. Annual Taxes
- $1,128
Year Built
- Built in 1956
Lot Details
- 7,841 Sq Ft Lot
- Chain Link Fence
- Corner Lot
Parking
- 3 Car Garage
Home Design
- Ranch Style House
- Frame Construction
- Composition Roof
Interior Spaces
- Wet Bar
- Ceiling Fan
- Window Treatments
- Family Room
- Formal Dining Room
- Home Office
- Wood Flooring
Kitchen
- Oven or Range
- Plumbed For Gas In Kitchen
- Range Hood
- Microwave
- Dishwasher
- Disposal
Bedrooms and Bathrooms
- 3 Bedrooms
- Walk-In Closet
Laundry
- Dryer
- Washer
- 220 Volts In Laundry
Finished Basement
- Basement Fills Entire Space Under The House
- Kitchen in Basement
- Bedroom in Basement
- Finished Basement Bathroom
- Laundry in Basement
- Basement Storage
Home Security
- Storm Windows
- Storm Doors
Outdoor Features
- Patio
- Rain Gutters
Schools
- Pleasant Valley Elementary School
- Derby Middle School
- Derby High School
Utilities
- Forced Air Heating and Cooling System
- Heating System Uses Gas
Community Details
Overview
- Pleasantview Subdivision
Recreation
- Jogging Path
Ownership History
Purchase Details
Home Financials for this Owner
Home Financials are based on the most recent Mortgage that was taken out on this home.Similar Homes in Derby, KS
Home Values in the Area
Average Home Value in this Area
Purchase History
| Date | Buyer | Sale Price | Title Company |
|---|---|---|---|
| Pater Joshua W | -- | Security 1St Title |
Mortgage History
| Date | Status | Borrower | Loan Amount |
|---|---|---|---|
| Open | Pater Joshua W | $109,479 |
Property History
| Date | Event | Price | Change | Sq Ft Price |
|---|---|---|---|---|
| 08/14/2012 08/14/12 | Sold | -- | -- | -- |
| 07/05/2012 07/05/12 | Pending | -- | -- | -- |
| 05/30/2012 05/30/12 | For Sale | $114,900 | -- | $55 / Sq Ft |
Tax History Compared to Growth
Tax History
| Year | Tax Paid | Tax Assessment Tax Assessment Total Assessment is a certain percentage of the fair market value that is determined by local assessors to be the total taxable value of land and additions on the property. | Land | Improvement |
|---|---|---|---|---|
| 2023 | $2,987 | $19,619 | $2,162 | $17,457 |
| 2022 | $2,388 | $17,055 | $2,036 | $15,019 |
| 2021 | $2,216 | $15,503 | $2,036 | $13,467 |
| 2020 | $2,115 | $14,767 | $2,036 | $12,731 |
| 2019 | $2,015 | $14,065 | $2,036 | $12,029 |
| 2018 | $1,875 | $13,145 | $1,645 | $11,500 |
| 2017 | $1,809 | $0 | $0 | $0 |
| 2016 | $1,738 | $0 | $0 | $0 |
| 2015 | $1,768 | $0 | $0 | $0 |
| 2014 | $1,698 | $0 | $0 | $0 |
Agents Affiliated with this Home
-
M
Seller's Agent in 2012
Mike Grbic
EXP Realty, LLC
-
M
Buyer's Agent in 2012
MARY DEVORE
J.P. Weigand & Sons
Map
Source: South Central Kansas MLS
MLS Number: 337899
APN: 241-01-0-12-02-022.00
- 205 W Meadowlark Blvd
- 1433 N Kokomo Ave
- 407 E Valley View St
- 111 E Derby Hills Dr
- 300 E Greenway St
- 1604 N Ridge Rd
- 1300 N Westview Dr
- 1424 N Community Dr
- 425 E Birchwood Rd
- 420 W Conyers Ave
- 1040 N Baltimore Ave
- 245 W Teal Dr
- 503 W Conyers Ave
- 1027 N Georgie Ave
- 2031 N Burning Tree Rd
- 1000 N Baltimore Ave
- 2002 N Woodlawn Blvd
- 821 N Kokomo Ave
- 1100 Summerchase St
- 1048 E Waters Edge St
- 1401 N Baltimore Ave
- 1409 N Baltimore Ave
- 1417 N Baltimore Ave
- 1321 N Baltimore Ave
- 1326 N Baltimore Ave
- 1400 N Baltimore Ave
- 1410 N Buckner St
- 1410 N Baltimore Ave
- 1400 N Buckner St
- 1423 N Baltimore Ave
- 1320 N Baltimore Ave
- 1348 N Buckner St
- 1315 N Baltimore Ave
- 1420 N Buckner St
- 1422 N Buckner St
- 1314 N Baltimore Ave
- 1426 N Baltimore Ave
- 1431 N Baltimore Ave
- 1342 N Buckner St
- 1309 N Baltimore Ave
