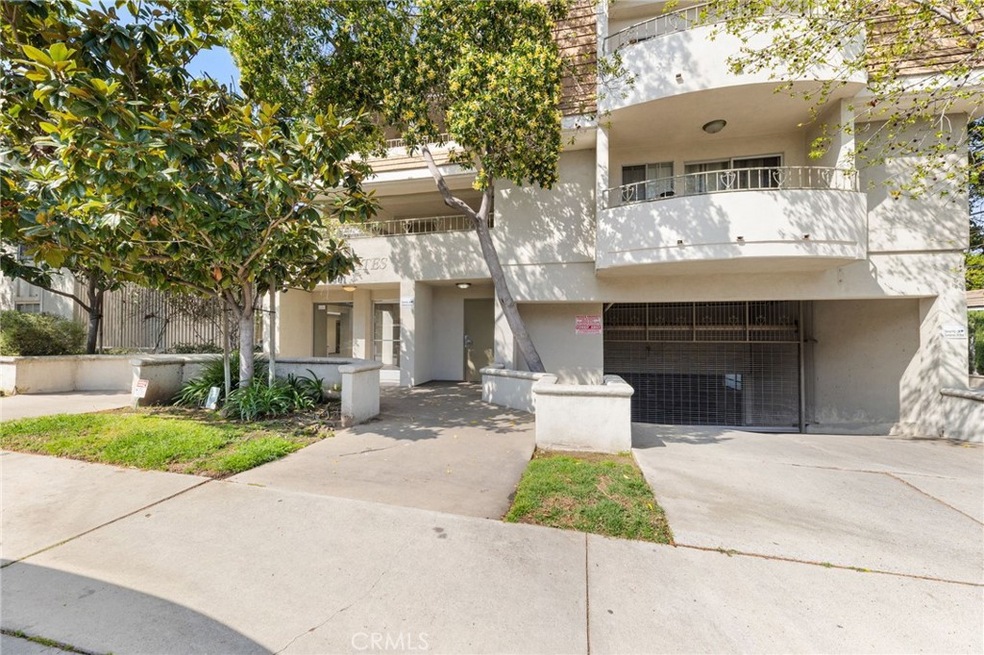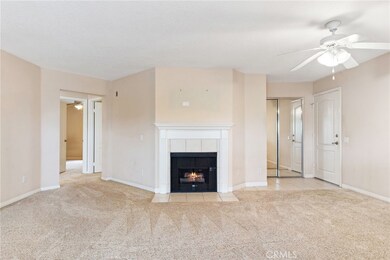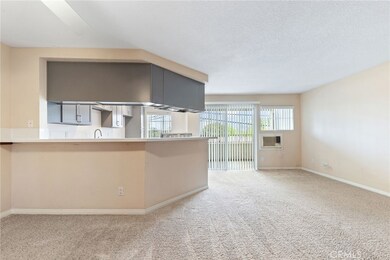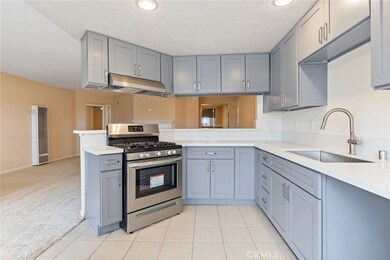
1401 N Greenbrier Rd Unit 207 Long Beach, CA 90815
Park Estates NeighborhoodHighlights
- Primary Bedroom Suite
- Gated Community
- Contemporary Architecture
- Minnie Gant Elementary School Rated A
- Open Floorplan
- 4-minute walk to Los Altos Plaza Park
About This Home
As of June 2025Welcome to this beautifully updated 3 bedroom, 2 bath, 1230 Sqft single-level condo located in the vibrant heart of the highly sought-after Greenbrier Park Estates. Ideally situated 3/4 of a mile from Cal State Long Beach!!! Step inside to an inviting living room featuring a charming gas fireplace and direct access to your private balcony—an ideal retreat for relaxation. The sleek kitchen was remodeled in 2023 and boasts elegant quartz countertops, shaker cabinets, and a stainless steel oven/range, seamlessly combining contemporary style with functionality. An eat-in area offers additional dining space and easy access to the balcony. The spacious primary suite features mirrored wardrobe doors and an en-suite bathroom for added privacy. The two additional bedrooms both share a full hall bath and offer walk-in closets with ample storage. The third bedroom has direct access to the balcony through the sliding glass door. Additional highlights include ceiling fans, and an in-unit stacked washer & dryer near the front door. The secure building ensures peace of mind with key-access entry, two tandem parking spaces in a gated subterranean garage, and a built-in storage above the parking spots. Residents also enjoy a well-maintained courtyard, elevator, stairway, laundry room, storage room, and secure mailboxes included in the HOA dues, along with landscaping, water and trash. This condo offers an unbeatable location, balancing coastal charm with urban convenience. Enjoy easy access to Recreation Park, Circle Center West, Marine Stadium, and the VA Medical Center, along with a variety of dining, shopping, and recreational amenities. Don’t miss this incredible opportunity—schedule your showing today!
Last Agent to Sell the Property
Re/Max College Park Realty Brokerage Phone: 562-472-8929 License #00981062 Listed on: 03/26/2025

Property Details
Home Type
- Condominium
Est. Annual Taxes
- $5,087
Year Built
- Built in 1988 | Remodeled
Lot Details
- End Unit
- Two or More Common Walls
- Landscaped
HOA Fees
- $352 Monthly HOA Fees
Parking
- 2 Car Garage
- Parking Storage or Cabinetry
- Parking Available
- Tandem Garage
Home Design
- Contemporary Architecture
- Turnkey
Interior Spaces
- 1,230 Sq Ft Home
- 1-Story Property
- Open Floorplan
- Ceiling Fan
- Recessed Lighting
- Gas Fireplace
- Blinds
- Sliding Doors
- Panel Doors
- Living Room with Fireplace
- Living Room Balcony
- Storage
- Neighborhood Views
Kitchen
- Eat-In Kitchen
- Gas Oven
- Gas Range
- Quartz Countertops
- Formica Countertops
Flooring
- Carpet
- Tile
Bedrooms and Bathrooms
- 3 Main Level Bedrooms
- Primary Bedroom Suite
- Walk-In Closet
- Mirrored Closets Doors
- 2 Full Bathrooms
- Bathtub with Shower
- Walk-in Shower
- Exhaust Fan In Bathroom
Laundry
- Laundry Room
- Stacked Washer and Dryer
Outdoor Features
- Exterior Lighting
- Rain Gutters
Location
- Suburban Location
Schools
- Gant Elementary School
- Stanford Middle School
- Wilson High School
Utilities
- Cooling System Mounted To A Wall/Window
- Wall Furnace
- Natural Gas Connected
Listing and Financial Details
- Assessor Parcel Number 7240007035
Community Details
Overview
- 19 Units
- Greenbrier At Park Estates Association, Phone Number (562) 494-4455
- Paragon Equities HOA
- Park Estates Subdivision
- Maintained Community
Amenities
- Laundry Facilities
- Community Storage Space
Pet Policy
- Pet Restriction
Security
- Resident Manager or Management On Site
- Controlled Access
- Gated Community
Ownership History
Purchase Details
Home Financials for this Owner
Home Financials are based on the most recent Mortgage that was taken out on this home.Purchase Details
Purchase Details
Purchase Details
Home Financials for this Owner
Home Financials are based on the most recent Mortgage that was taken out on this home.Purchase Details
Purchase Details
Similar Homes in Long Beach, CA
Home Values in the Area
Average Home Value in this Area
Purchase History
| Date | Type | Sale Price | Title Company |
|---|---|---|---|
| Grant Deed | $620,000 | Wfg National Title | |
| Grant Deed | -- | Wfg National Title | |
| Gift Deed | -- | Wfg National Title | |
| Interfamily Deed Transfer | -- | None Available | |
| Interfamily Deed Transfer | -- | None Available | |
| Interfamily Deed Transfer | -- | None Available | |
| Interfamily Deed Transfer | -- | None Available | |
| Grant Deed | $328,000 | Orange Coast Title Company | |
| Interfamily Deed Transfer | -- | None Available | |
| Grant Deed | $430,000 | Chicago Title |
Mortgage History
| Date | Status | Loan Amount | Loan Type |
|---|---|---|---|
| Previous Owner | $200,000 | New Conventional |
Property History
| Date | Event | Price | Change | Sq Ft Price |
|---|---|---|---|---|
| 06/12/2025 06/12/25 | Sold | $620,000 | +0.8% | $504 / Sq Ft |
| 05/16/2025 05/16/25 | Pending | -- | -- | -- |
| 05/09/2025 05/09/25 | For Sale | $615,000 | 0.0% | $500 / Sq Ft |
| 04/24/2025 04/24/25 | Pending | -- | -- | -- |
| 04/22/2025 04/22/25 | Price Changed | $615,000 | -1.6% | $500 / Sq Ft |
| 03/26/2025 03/26/25 | For Sale | $625,000 | +90.5% | $508 / Sq Ft |
| 07/08/2013 07/08/13 | Sold | $328,000 | +1.0% | $267 / Sq Ft |
| 05/21/2013 05/21/13 | Pending | -- | -- | -- |
| 05/17/2013 05/17/13 | For Sale | $324,900 | 0.0% | $264 / Sq Ft |
| 07/31/2012 07/31/12 | Rented | $1,995 | 0.0% | -- |
| 07/31/2012 07/31/12 | Under Contract | -- | -- | -- |
| 07/20/2012 07/20/12 | For Rent | $1,995 | -- | -- |
Tax History Compared to Growth
Tax History
| Year | Tax Paid | Tax Assessment Tax Assessment Total Assessment is a certain percentage of the fair market value that is determined by local assessors to be the total taxable value of land and additions on the property. | Land | Improvement |
|---|---|---|---|---|
| 2025 | $5,087 | $402,071 | $245,166 | $156,905 |
| 2024 | $5,087 | $394,188 | $240,359 | $153,829 |
| 2023 | $4,999 | $386,460 | $235,647 | $150,813 |
| 2022 | $4,971 | $402,736 | $224,270 | $178,466 |
| 2021 | $4,674 | $371,455 | $226,498 | $144,957 |
| 2020 | $2,420 | $367,647 | $224,176 | $143,471 |
| 2019 | $4,605 | $360,439 | $219,781 | $140,658 |
| 2018 | $4,499 | $353,372 | $215,472 | $137,900 |
| 2016 | $4,134 | $339,653 | $207,106 | $132,547 |
| 2015 | $3,968 | $334,553 | $203,996 | $130,557 |
| 2014 | $3,940 | $328,000 | $200,000 | $128,000 |
Agents Affiliated with this Home
-

Seller's Agent in 2025
Gretta Sheffer Minnema
RE/MAX
(562) 472-8929
2 in this area
86 Total Sales
-

Buyer's Agent in 2025
Christina Hawkins
Coldwell Banker Realty
(562) 494-4600
1 in this area
22 Total Sales
-
B
Seller's Agent in 2013
Bruce Ellison
RE/MAX
(310) 710-1444
10 Total Sales
-

Buyer's Agent in 2013
William Shelton
Berkshire Hathaway HomeServices California Properties
(562) 841-5038
22 Total Sales
-
J
Seller's Agent in 2012
Justin Edwards
Beach Cities Properties, Inc.
Map
Source: California Regional Multiple Listing Service (CRMLS)
MLS Number: RS25059335
APN: 7240-007-035
- 1425 Russell Dr
- 1364 Park Plaza Dr
- 5270 E Anaheim Unit 2 St
- 1645 Clark Ave Unit 115
- 4701 E Anaheim St Unit 304
- 5110 E Atherton St Unit 57
- 5160 E Atherton St Unit 73
- 5160 E Atherton St Unit 82
- 4635 E Anaheim St
- 5300 E Atherton St Unit 2F
- 1430 La Perla Ave
- 1425 La Perla Ave
- 1833 N Greenbrier Rd
- 1770 Ximeno Ave Unit 301
- 1344 Ximeno Ave
- 1415 Ximeno Ave
- 4316 E Wehrle Ct
- 4531 E 10th St
- 1251 Bryant Rd
- 1225 Bennett Ave





