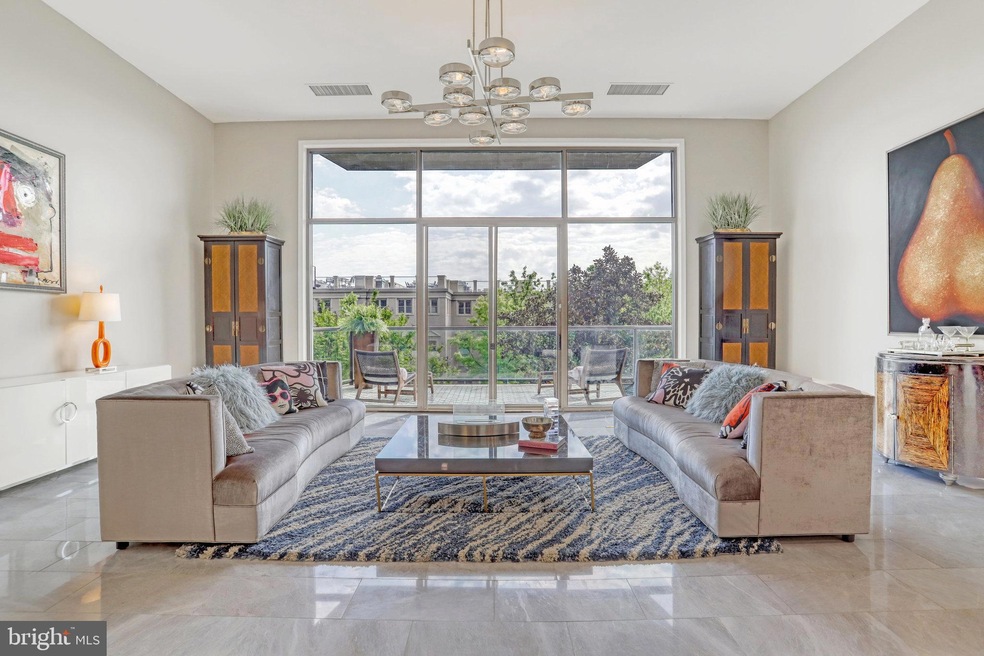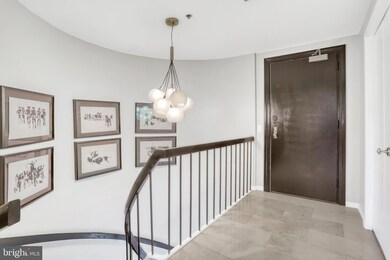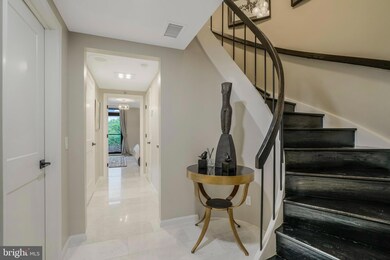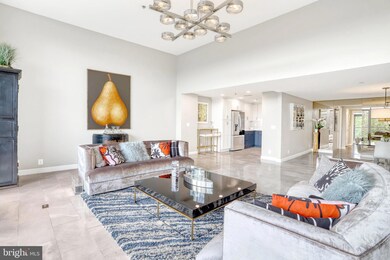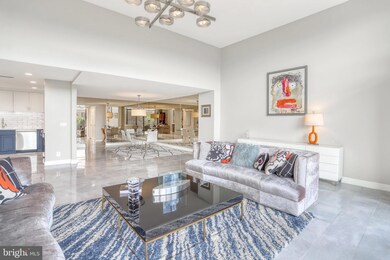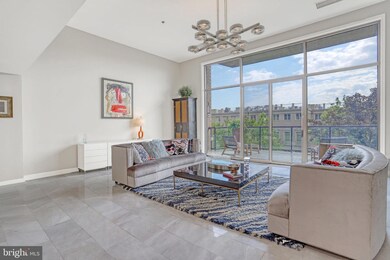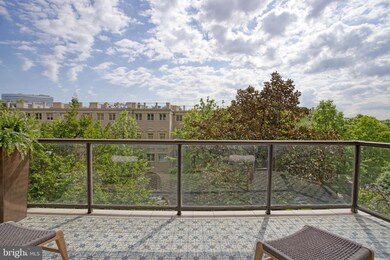
1401 N Oak St Unit 308 Arlington, VA 22209
Estimated Value: $1,055,000 - $1,241,641
Highlights
- Concierge
- Fitness Center
- City View
- Dorothy Hamm Middle School Rated A
- Gourmet Kitchen
- Curved or Spiral Staircase
About This Home
As of May 2024Refined design, elegance and space await in this fully remodeled over 2,000 sq. ft 3 Br/2.5 Ba two-level home in Rosslyn’s The Weslie. Enter via stunning open foyer on top floor, featuring two generous-sized bedrooms + full Ba. Walk down a sweeping curved staircase to the main living level which includes a dramatic open living/dining/kitchen + separate primary suite. On the main level, you'll enjoy open views of the Netherlands Carillon and Potomac River (no monuments view) from your 12.5 ft floor-to-ceiling windows + sliding glass doors onto an expansive 20 ft. terrace in a park-like setting. The fully remodeled (in 2023) top to bottom gourmet-kitchen features quartz counters, high-end cabinetry and SS appliances, designed to maximize space and storage. Open dining/kitchen to living room with soaring ceilings, over 13 ft tall, and dramatic overhead lighting. Powder room, laundry + primary bedroom w/en-suite complete the main level living. Primary suite includes new tile throughout, newly installed double-vanity w/quartz counter, high-end lighting + spacious walk-in closet. The upper level bedrooms include fresh paint and one includes refinished built-ins, perfect for an office, if preferred. Full upstairs bathroom updated to include new quartz-topped vanity + lighting. Recently installed Carrara marble floors throughout add to the luxurious feel of the home. All new custom interior real-wood doors were installed in 2023. One assigned garage space #28 + storage unit #31 convey. Condo amenities include full-service front desk concierge, renovated lobby, fitness center/community room and access to a large rooftop terrace with incomparable views of the DC monuments and skyline. Host your friends for the 4th of July fireworks w/special privileges on the rooftop terrace for this 3rd floor unit! The Weslie is ideally located blocks from the Rosslyn Metro, 1-mile to Georgetown, direct/quick access via the Roosevelt Bridge to DC, straight-shot 5+ minute drive to Reagan National. Iwo Jima is blocks away, as is access to nearby bike/jogging/hiking trails. Innovation ES/Dorothy Hamm MS/Yorktown HS.
Property Details
Home Type
- Condominium
Est. Annual Taxes
- $12,467
Year Built
- Built in 1981 | Remodeled in 2023
HOA Fees
- $1,494 Monthly HOA Fees
Parking
- Assigned Parking Garage Space
- Basement Garage
- Parking Lot
- Parking Space Conveys
Property Views
- City
- Woods
Home Design
- Colonial Architecture
- Brick Exterior Construction
Interior Spaces
- 2,064 Sq Ft Home
- Property has 2 Levels
- Curved or Spiral Staircase
- Built-In Features
- Ceiling height of 9 feet or more
- Recessed Lighting
- Window Treatments
- Open Floorplan
- Living Room
- Dining Room
- Marble Flooring
Kitchen
- Gourmet Kitchen
- Electric Oven or Range
- Range Hood
- Microwave
- Ice Maker
- Dishwasher
- Stainless Steel Appliances
- Upgraded Countertops
- Disposal
Bedrooms and Bathrooms
- En-Suite Primary Bedroom
- En-Suite Bathroom
- Walk-In Closet
- Soaking Tub
- Bathtub with Shower
Laundry
- Laundry Room
- Laundry on lower level
- Dryer
- Washer
Schools
- Innovation Elementary School
- Dorothy Hamm Middle School
- Yorktown High School
Utilities
- Forced Air Heating and Cooling System
- Electric Water Heater
Additional Features
- Accessible Elevator Installed
- Property is in excellent condition
- Urban Location
Listing and Financial Details
- Assessor Parcel Number 17-032-105
Community Details
Overview
- Association fees include custodial services maintenance, exterior building maintenance, lawn care front, lawn care rear, management, insurance, parking fee, reserve funds, water
- Mid-Rise Condominium
- The Weslie Community
- The Weslie Subdivision
Amenities
- Concierge
- Party Room
- Community Storage Space
Recreation
- Fitness Center
Pet Policy
- Pets allowed on a case-by-case basis
Security
- Security Service
Ownership History
Purchase Details
Home Financials for this Owner
Home Financials are based on the most recent Mortgage that was taken out on this home.Purchase Details
Home Financials for this Owner
Home Financials are based on the most recent Mortgage that was taken out on this home.Similar Homes in Arlington, VA
Home Values in the Area
Average Home Value in this Area
Purchase History
| Date | Buyer | Sale Price | Title Company |
|---|---|---|---|
| Caplan Marc | $1,050,000 | Old Republic National Title | |
| Dangelo Joseph Michael | $650,000 | Wfg National Title |
Mortgage History
| Date | Status | Borrower | Loan Amount |
|---|---|---|---|
| Open | Caplan Marc | $961,537 | |
| Previous Owner | Dangelo Joseph Michael | $671,450 |
Property History
| Date | Event | Price | Change | Sq Ft Price |
|---|---|---|---|---|
| 05/24/2024 05/24/24 | Sold | $1,050,000 | -4.1% | $509 / Sq Ft |
| 04/03/2024 04/03/24 | For Sale | $1,095,000 | +68.5% | $531 / Sq Ft |
| 05/31/2018 05/31/18 | Sold | $650,000 | -3.7% | $316 / Sq Ft |
| 04/22/2018 04/22/18 | Pending | -- | -- | -- |
| 04/14/2018 04/14/18 | For Sale | $675,000 | -- | $328 / Sq Ft |
Tax History Compared to Growth
Tax History
| Year | Tax Paid | Tax Assessment Tax Assessment Total Assessment is a certain percentage of the fair market value that is determined by local assessors to be the total taxable value of land and additions on the property. | Land | Improvement |
|---|---|---|---|---|
| 2025 | $12,896 | $1,248,400 | $179,600 | $1,068,800 |
| 2024 | $12,404 | $1,200,800 | $179,600 | $1,021,200 |
| 2023 | $12,467 | $1,210,400 | $179,600 | $1,030,800 |
| 2022 | $10,767 | $1,045,300 | $179,600 | $865,700 |
| 2021 | $10,156 | $986,000 | $179,600 | $806,400 |
| 2020 | $9,124 | $889,300 | $92,900 | $796,400 |
| 2019 | $9,124 | $889,300 | $92,900 | $796,400 |
| 2018 | $8,946 | $889,300 | $92,900 | $796,400 |
| 2017 | $8,530 | $847,900 | $92,900 | $755,000 |
| 2016 | $7,339 | $740,600 | $92,900 | $647,700 |
| 2015 | $7,263 | $729,200 | $92,900 | $636,300 |
| 2014 | $7,263 | $729,200 | $92,900 | $636,300 |
Agents Affiliated with this Home
-
Elizabeth Lord

Seller's Agent in 2024
Elizabeth Lord
Compass
(571) 331-9213
2 in this area
143 Total Sales
-
Stephanie Richey

Buyer's Agent in 2024
Stephanie Richey
Compass
(703) 966-2574
1 in this area
24 Total Sales
-
Michael Byrnes

Seller's Agent in 2018
Michael Byrnes
Taylor Properties
(703) 855-4949
15 Total Sales
Map
Source: Bright MLS
MLS Number: VAAR2041544
APN: 17-032-105
- 1401 N Oak St Unit G5
- 1401 N Oak St Unit 903,905
- 1200 N Nash St Unit 549
- 1200 N Nash St Unit 803
- 1200 N Nash St Unit 230
- 1305 N Ode St Unit 332
- 1201 N Nash St Unit 502
- 1301 N Ode St Unit 135
- 1336 N Ode St Unit 5
- 1336 N Ode St Unit 14
- 1600 N Oak St Unit 517
- 1600 N Oak St Unit 1823
- 1600 N Oak St Unit 324
- 1600 N Oak St Unit 1416
- 1600 N Oak St Unit 826
- 1600 N Oak St Unit 415
- 1516 16th Ct N
- 1111 Arlington Blvd Unit 907
- 1111 Arlington Blvd Unit 608
- 1111 Arlington Blvd Unit 932
- 1401 N Oak St Unit 602
- 1401 N Oak St Unit 907
- 1401 N Oak St Unit 611
- 1401 N Oak St Unit 906
- 1401 N Oak St Unit 303
- 1401 N Oak St Unit 309
- 1401 N Oak St Unit 901
- 1401 N Oak St Unit 304
- 1401 N Oak St Unit 603
- 1401 N Oak St Unit 307
- 1401 N Oak St Unit 305
- 1401 N Oak St Unit G2
- 1401 N Oak St Unit 912
- 1401 N Oak St Unit 909
- 1401 N Oak St Unit 306
- 1401 N Oak St Unit 312
- 1401 N Oak St Unit G6
- 1401 N Oak St Unit 608
- 1401 N Oak St Unit G3
- 1401 N Oak St Unit G4
