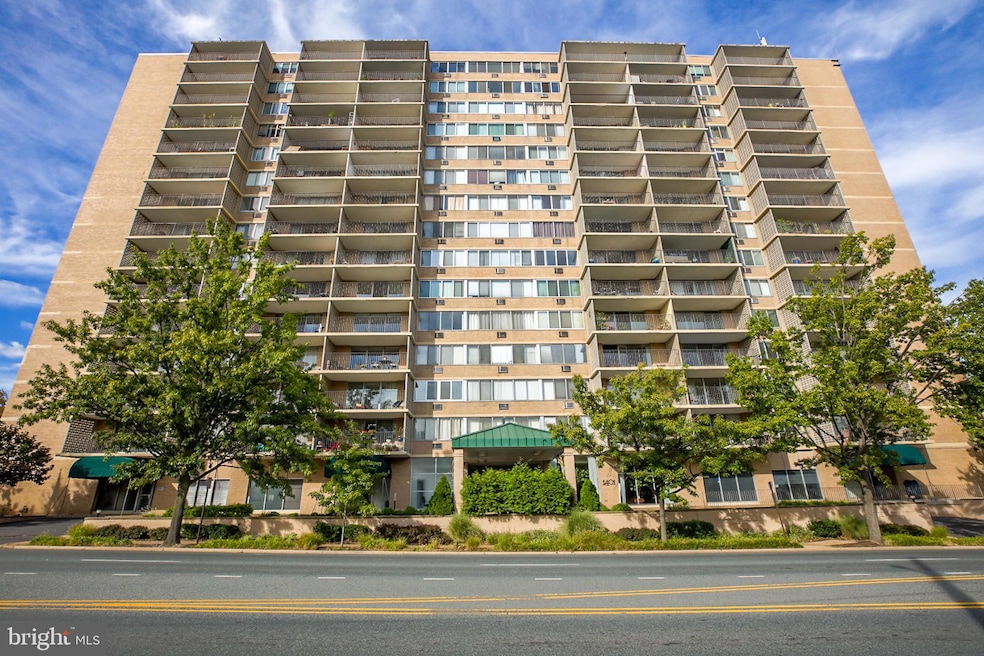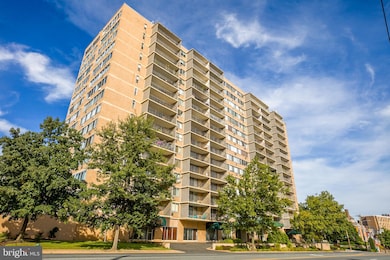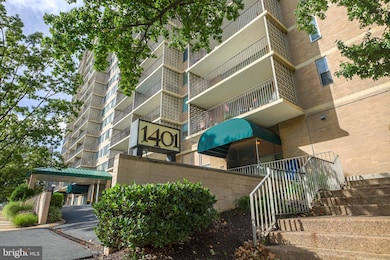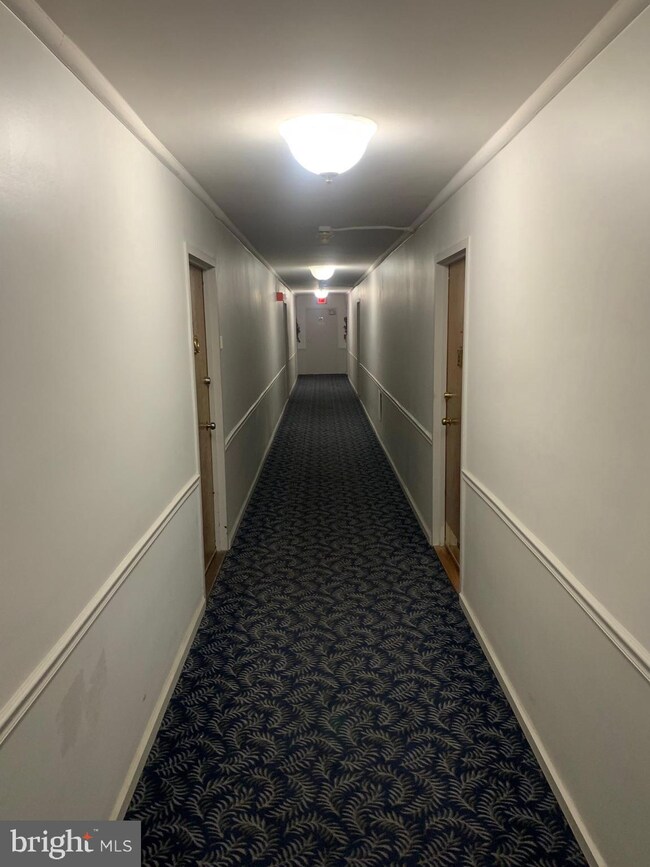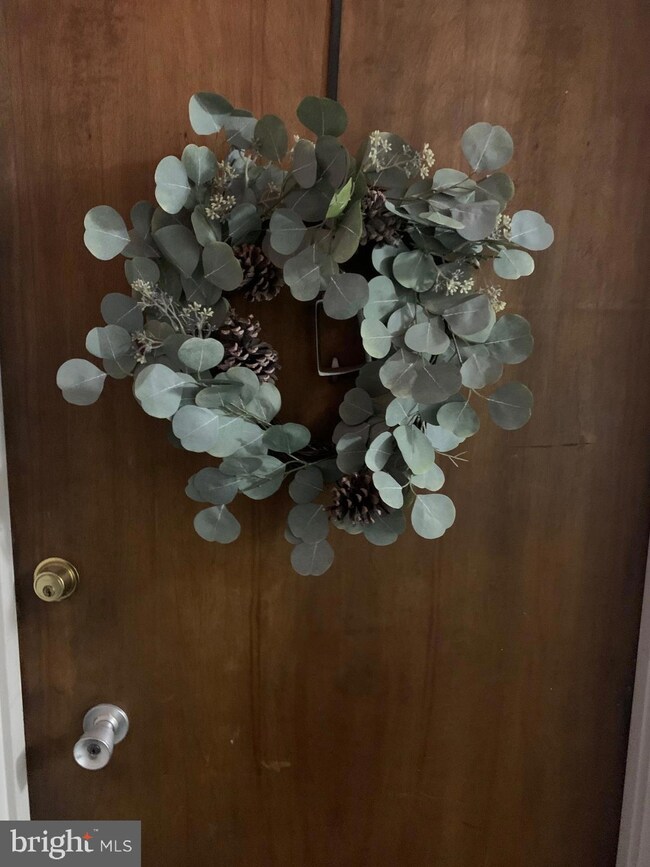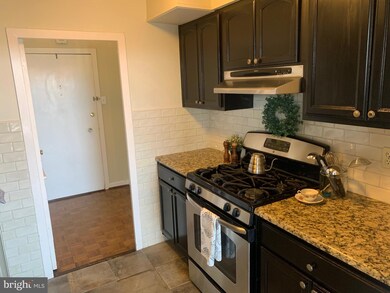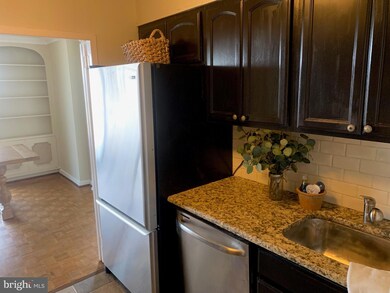
1401 Pennsylvania Ave Unit 1103 Wilmington, DE 19806
Delaware Avenue NeighborhoodHighlights
- 1 Car Direct Access Garage
- Picnic Area
- High-Rise Condominium
- Security Service
- Forced Air Heating and Cooling System
About This Home
As of April 2025Welcome to 1401! Maintenance free living with spectacular views from this 11th floor Trolley Square condo. This gorgeous 2 bedroom, 2 full bath end unit has modern amenities without sacrificing any historic charm. The kitchen has granite countertops, stainless steel appliances, stone floor tiling, and gas cooking. Off the living space is a bonus, rare to find den featuring crown molding and custom built ins. Both bedrooms have great closet space, and there is a stack washer/dryer in unit. The secure building features a 24 hour front desk, a parking garage, and a serene outdoor space. The condo association covers common area and exterior maintenance, snow removal, and all utilities except Wi-Fi. Come see this beauty and fall in love with everything it has to offer before it's too late!
Property Details
Home Type
- Condominium
Est. Annual Taxes
- $3,217
Year Built
- Built in 1960
HOA Fees
- $1,095 Monthly HOA Fees
Parking
- 1 Car Direct Access Garage
- On-Street Parking
Home Design
- Brick Exterior Construction
Interior Spaces
- 1,352 Sq Ft Home
- Property has 1 Level
Kitchen
- Self-Cleaning Oven
- Built-In Range
- Dishwasher
- Disposal
Bedrooms and Bathrooms
- 2 Main Level Bedrooms
- 2 Full Bathrooms
Laundry
- Laundry in unit
- Front Loading Dryer
- Front Loading Washer
Accessible Home Design
- Accessible Elevator Installed
Utilities
- Forced Air Heating and Cooling System
- Natural Gas Water Heater
Listing and Financial Details
- Assessor Parcel Number 26-020.40-014.C.1103
Community Details
Overview
- Association fees include common area maintenance, exterior building maintenance, snow removal, trash, heat, water, sewer, cook fee, parking fee, management, alarm system, electricity
- High-Rise Condominium
- 1401 Condominium Association Condos
- Trolley Square Subdivision
Amenities
- Picnic Area
- Laundry Facilities
Pet Policy
- Limit on the number of pets
- Pet Size Limit
Security
- Security Service
Ownership History
Purchase Details
Home Financials for this Owner
Home Financials are based on the most recent Mortgage that was taken out on this home.Purchase Details
Home Financials for this Owner
Home Financials are based on the most recent Mortgage that was taken out on this home.Purchase Details
Home Financials for this Owner
Home Financials are based on the most recent Mortgage that was taken out on this home.Similar Homes in Wilmington, DE
Home Values in the Area
Average Home Value in this Area
Purchase History
| Date | Type | Sale Price | Title Company |
|---|---|---|---|
| Deed | $230,000 | None Listed On Document | |
| Deed | $105,000 | None Available | |
| Deed | $176,000 | None Available |
Mortgage History
| Date | Status | Loan Amount | Loan Type |
|---|---|---|---|
| Previous Owner | $84,000 | New Conventional | |
| Previous Owner | $90,000 | Purchase Money Mortgage | |
| Previous Owner | $70,350 | Unknown |
Property History
| Date | Event | Price | Change | Sq Ft Price |
|---|---|---|---|---|
| 04/22/2025 04/22/25 | Sold | $230,000 | -4.1% | $170 / Sq Ft |
| 03/24/2025 03/24/25 | Pending | -- | -- | -- |
| 02/10/2025 02/10/25 | For Sale | $239,900 | 0.0% | $177 / Sq Ft |
| 01/23/2021 01/23/21 | Rented | $2,050 | 0.0% | -- |
| 12/06/2020 12/06/20 | For Rent | $2,050 | 0.0% | -- |
| 02/17/2012 02/17/12 | Sold | $105,000 | -6.3% | $78 / Sq Ft |
| 01/04/2012 01/04/12 | Pending | -- | -- | -- |
| 10/14/2011 10/14/11 | For Sale | $112,000 | -- | $83 / Sq Ft |
Tax History Compared to Growth
Tax History
| Year | Tax Paid | Tax Assessment Tax Assessment Total Assessment is a certain percentage of the fair market value that is determined by local assessors to be the total taxable value of land and additions on the property. | Land | Improvement |
|---|---|---|---|---|
| 2024 | $2,618 | $83,900 | $14,400 | $69,500 |
| 2023 | $2,275 | $83,900 | $14,400 | $69,500 |
| 2022 | $2,286 | $83,900 | $14,400 | $69,500 |
| 2021 | $2,282 | $83,900 | $14,400 | $69,500 |
| 2020 | $2,295 | $83,900 | $14,400 | $69,500 |
| 2019 | $3,981 | $83,900 | $14,400 | $69,500 |
| 2018 | $2,284 | $83,900 | $14,400 | $69,500 |
| 2017 | $2,280 | $83,900 | $14,400 | $69,500 |
| 2016 | $2,161 | $83,900 | $14,400 | $69,500 |
| 2015 | $3,555 | $83,900 | $14,400 | $69,500 |
| 2014 | $3,375 | $83,900 | $14,400 | $69,500 |
Agents Affiliated with this Home
-
Robert Harrison
R
Seller's Agent in 2025
Robert Harrison
Harrison Properties, Ltd.
(302) 383-9578
4 in this area
22 Total Sales
-
CRAIG SCHWARTZ

Seller's Agent in 2012
CRAIG SCHWARTZ
Patterson Schwartz
(302) 598-1329
22 Total Sales
-
A
Buyer's Agent in 2012
Ann Bloser
Patterson Schwartz
Map
Source: Bright MLS
MLS Number: DENC2075832
APN: 26-020.40-014.C-1103
- 1401 Pennsylvania Ave Unit 312
- 1401 Pennsylvania Ave Unit 1110
- 1401 Pennsylvania Ave Unit 510
- 1401 Pennsylvania Ave Unit 906
- 1401 Pennsylvania Ave Unit 1210
- 1401 UNIT 910 Pennsylvania Ave Unit 910
- 1305 N Broom St Unit 210
- 1305 N Broom St Unit 105
- 1305 N Broom St Unit 1
- 1303 W 13th St Unit 4
- 1208 N Dupont St
- 1503 W 10th St
- 1301 N Harrison St Unit 1201
- 1301 N Harrison St Unit 503
- 1301 N Harrison St Unit 1108
- 900 N Broom St Unit 23
- 900 N Broom St Unit 22
- 1713 W 13th St
- 1515 N Franklin St
- 1616 W 10th St
