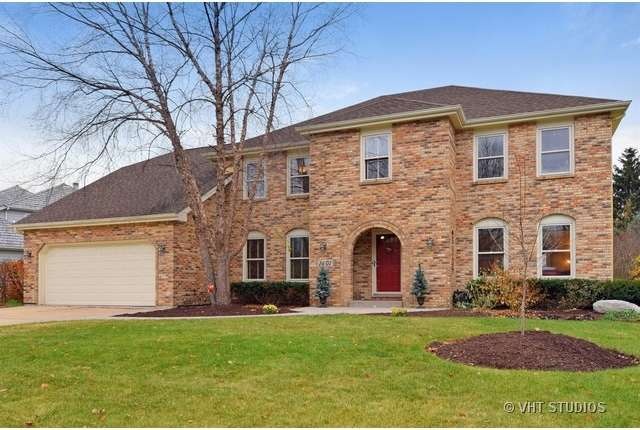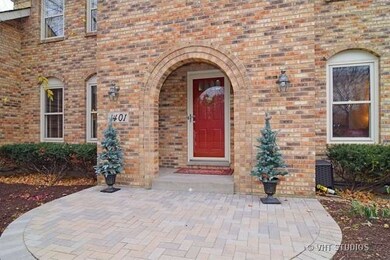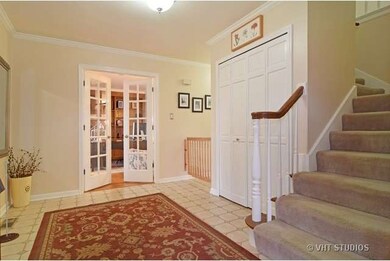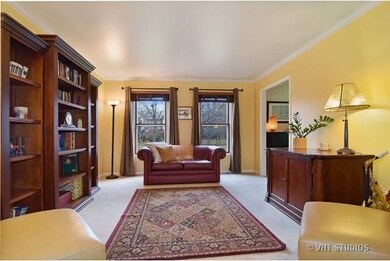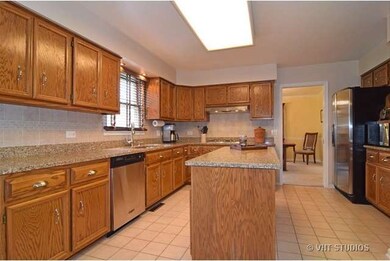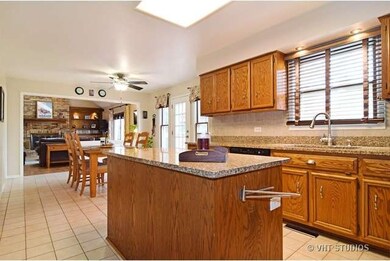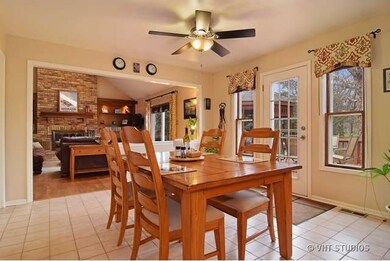
1401 Shepherd Dr Unit 1 Naperville, IL 60565
Brighton Ridge NeighborhoodHighlights
- Deck
- Vaulted Ceiling
- Loft
- Owen Elementary School Rated A
- Georgian Architecture
- 3-minute walk to Brighton Ridge Park
About This Home
As of March 2019DAZZLING BRICK AND CEDAR HOME ON LARGE FENCED CORNER LOT IN THE HEART OF NAPERVILLE! LARGE, SUNNY KITCHEN. BEAUTIFUL 2-STORY FAMILY ROOM W/SKYLIGHTS. LOFT USED FOR REC ROOM OR OFFICE. FORMAL LIVING AND DINING ROOM! FIRST FLOOR OFFICE W/BUILT-IN SHELVES. MASTER BEDROOM SUITE HAS LARGE WIC AND RENOVATED SHOWER. FRESHLY PAINTED NEUTRAL DECOR. TOO MANY UPDATES TO LIST. GAZEBO ON THE DECK. PRIDE OF OWNERSHIP. WELCOME!
Last Agent to Sell the Property
HomeSmart Realty Group License #475159050 Listed on: 11/11/2014

Last Buyer's Agent
neal paskvan
Baird & Warner
Home Details
Home Type
- Single Family
Est. Annual Taxes
- $11,104
Year Built
- 1987
Lot Details
- East or West Exposure
- Corner Lot
HOA Fees
- $13 per month
Parking
- Attached Garage
- Driveway
- Garage Is Owned
Home Design
- Georgian Architecture
- Brick Exterior Construction
- Cedar
Interior Spaces
- Primary Bathroom is a Full Bathroom
- Vaulted Ceiling
- Skylights
- Home Office
- Loft
- First Floor Utility Room
- Unfinished Basement
- Basement Fills Entire Space Under The House
Kitchen
- Breakfast Bar
- Walk-In Pantry
- Double Oven
- Microwave
- Dishwasher
- Kitchen Island
Laundry
- Laundry on main level
- Dryer
- Washer
Outdoor Features
- Deck
Utilities
- Forced Air Heating and Cooling System
- Heating System Uses Gas
- Lake Michigan Water
Listing and Financial Details
- Homeowner Tax Exemptions
Ownership History
Purchase Details
Home Financials for this Owner
Home Financials are based on the most recent Mortgage that was taken out on this home.Purchase Details
Home Financials for this Owner
Home Financials are based on the most recent Mortgage that was taken out on this home.Purchase Details
Home Financials for this Owner
Home Financials are based on the most recent Mortgage that was taken out on this home.Purchase Details
Home Financials for this Owner
Home Financials are based on the most recent Mortgage that was taken out on this home.Purchase Details
Home Financials for this Owner
Home Financials are based on the most recent Mortgage that was taken out on this home.Purchase Details
Home Financials for this Owner
Home Financials are based on the most recent Mortgage that was taken out on this home.Purchase Details
Purchase Details
Home Financials for this Owner
Home Financials are based on the most recent Mortgage that was taken out on this home.Purchase Details
Similar Homes in Naperville, IL
Home Values in the Area
Average Home Value in this Area
Purchase History
| Date | Type | Sale Price | Title Company |
|---|---|---|---|
| Interfamily Deed Transfer | -- | Transtar National Title | |
| Warranty Deed | $443,000 | Attorneys Ttl Guaranty Fund | |
| Warranty Deed | $439,000 | Regency Title Services Inc | |
| Warranty Deed | $380,000 | Ctic | |
| Warranty Deed | $375,000 | First American Title | |
| Warranty Deed | $380,000 | -- | |
| Interfamily Deed Transfer | -- | -- | |
| Warranty Deed | $305,000 | First American Title | |
| Joint Tenancy Deed | $277,000 | -- |
Mortgage History
| Date | Status | Loan Amount | Loan Type |
|---|---|---|---|
| Open | $350,702 | FHA | |
| Closed | $354,400 | New Conventional | |
| Previous Owner | $395,100 | New Conventional | |
| Previous Owner | $280,000 | New Conventional | |
| Previous Owner | $333,600 | Unknown | |
| Previous Owner | $50,000 | Unknown | |
| Previous Owner | $40,388 | Unknown | |
| Previous Owner | $30,000 | Unknown | |
| Previous Owner | $303,000 | Unknown | |
| Previous Owner | $300,000 | No Value Available | |
| Previous Owner | $304,000 | No Value Available | |
| Previous Owner | $155,000 | No Value Available |
Property History
| Date | Event | Price | Change | Sq Ft Price |
|---|---|---|---|---|
| 03/27/2019 03/27/19 | Sold | $443,000 | -1.6% | $146 / Sq Ft |
| 03/07/2019 03/07/19 | Pending | -- | -- | -- |
| 01/08/2019 01/08/19 | Price Changed | $450,000 | -2.2% | $148 / Sq Ft |
| 11/07/2018 11/07/18 | Price Changed | $459,900 | +0.2% | $151 / Sq Ft |
| 11/07/2018 11/07/18 | Price Changed | $459,000 | -1.4% | $151 / Sq Ft |
| 09/06/2018 09/06/18 | Price Changed | $465,500 | -2.0% | $153 / Sq Ft |
| 08/13/2018 08/13/18 | For Sale | $475,000 | +8.2% | $156 / Sq Ft |
| 03/13/2015 03/13/15 | Sold | $439,000 | -0.2% | $145 / Sq Ft |
| 01/18/2015 01/18/15 | Pending | -- | -- | -- |
| 11/11/2014 11/11/14 | For Sale | $439,900 | -- | $145 / Sq Ft |
Tax History Compared to Growth
Tax History
| Year | Tax Paid | Tax Assessment Tax Assessment Total Assessment is a certain percentage of the fair market value that is determined by local assessors to be the total taxable value of land and additions on the property. | Land | Improvement |
|---|---|---|---|---|
| 2023 | $11,104 | $174,070 | $54,030 | $120,040 |
| 2022 | $10,054 | $153,110 | $50,420 | $102,690 |
| 2021 | $9,737 | $147,650 | $48,620 | $99,030 |
| 2020 | $9,723 | $147,650 | $48,620 | $99,030 |
| 2019 | $10,012 | $150,100 | $46,240 | $103,860 |
| 2018 | $9,958 | $146,670 | $44,830 | $101,840 |
| 2017 | $9,684 | $141,700 | $43,310 | $98,390 |
| 2016 | $9,508 | $135,980 | $41,560 | $94,420 |
| 2015 | $9,420 | $129,110 | $39,460 | $89,650 |
| 2014 | $9,993 | $132,070 | $45,090 | $86,980 |
| 2013 | $9,970 | $132,980 | $45,400 | $87,580 |
Agents Affiliated with this Home
-

Seller's Agent in 2019
Richard Raap
RE/MAX
-
Sara McMurray

Buyer's Agent in 2019
Sara McMurray
Coldwell Banker
(847) 710-4357
78 Total Sales
-
Catherine Hanzelin
C
Seller's Agent in 2015
Catherine Hanzelin
HomeSmart Realty Group
61 Total Sales
-

Buyer's Agent in 2015
neal paskvan
Baird & Warner
Map
Source: Midwest Real Estate Data (MRED)
MLS Number: MRD08785681
APN: 07-25-303-010
- 856 Cardiff Rd
- 833 Shiloh Cir
- 978 Merrimac Cir
- 557 Juniper Dr
- 1033 Emerald Dr
- 1494 Applegate Dr
- 971 Heathrow Ln
- 910 Appomattox Cir
- 330 Elmwood Dr
- 320 Elmwood Dr
- 1245 Rhodes Ln Unit 1102
- 1319 Frederick Ln
- 9S141 Meadowlark Ln
- 230 Elmwood Dr
- 1161 Ardmore Dr
- 1316 Carol Ln
- 833 Manassas Ct
- 132 Elmwood Dr
- 928 Mortonsberry Dr
- 845 Tulip Ln
