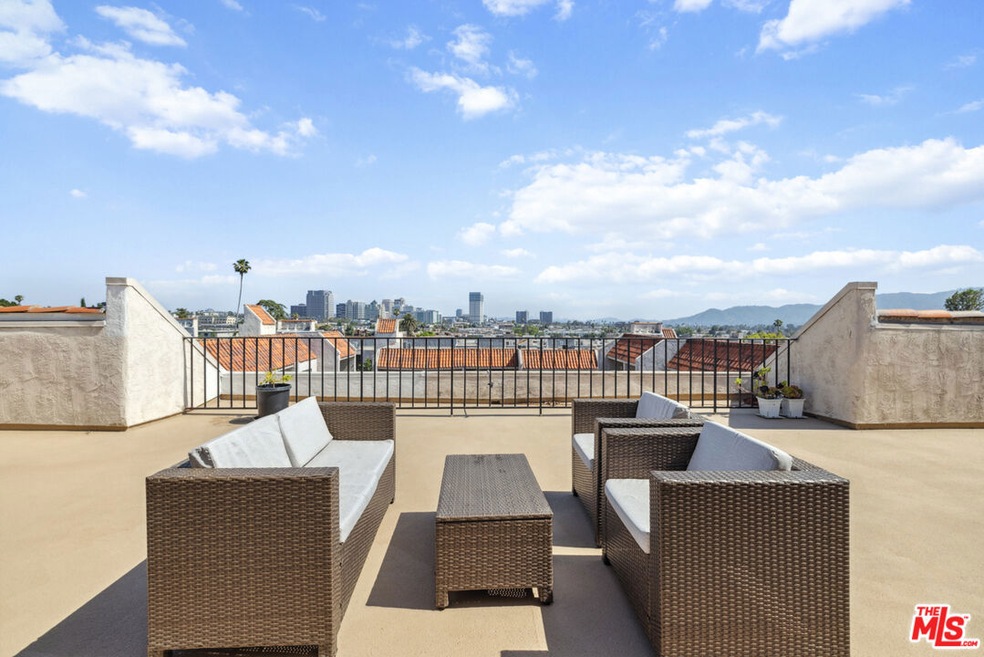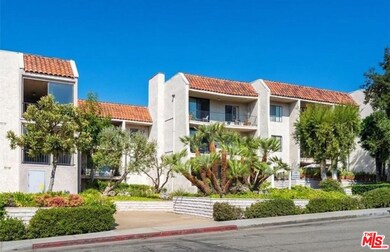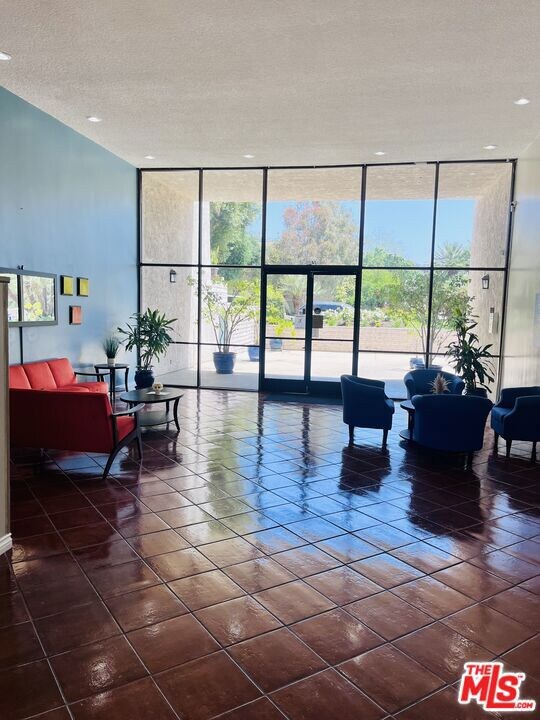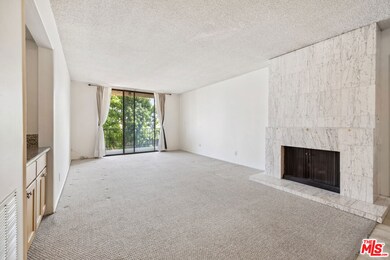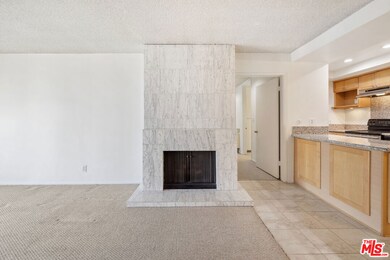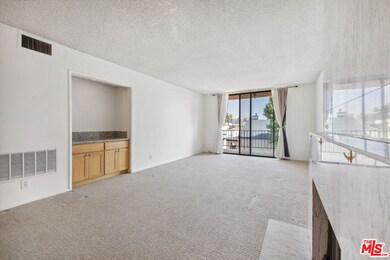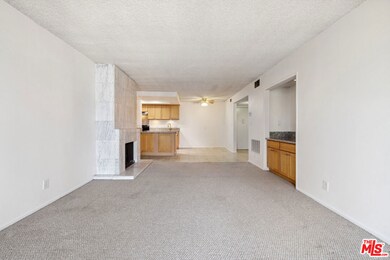
Casa De Valley View 1401 Valley View Rd Unit 215 Glendale, CA 91202
Verdugo Viejo NeighborhoodHighlights
- Fitness Center
- In Ground Pool
- Gated Parking
- Herbert Hoover High School Rated A-
- Sauna
- Gated Community
About This Home
As of August 2024Welcome to 1401 Valleyview Rd, Unit 215, in the highly desirable Verdugo Viejo area of Glendale. This spacious and inviting 1,137 square foot condominium offers a world of potential for the astute buyer. Located in a prime area, you'll enjoy easy access to Glendale's vibrant shopping districts, diverse dining options, and a variety of entertainment venues. The neighborhood is known for its excellent schools, beautiful parks, and a strong sense of community.The well-maintained complex boasts an array of amenities designed to enhance your lifestyle, including a sparkling pool, a recreational room, a billiard room, a soothing sauna, and convenient rooftop access for tranquil moments under the stars. This unit features an open floor concept, granite countertops in the kitchen, and an upgraded bathroom. With two bedrooms and two bathrooms, the generous floor plan provides ample space for comfortable living and entertaining.Additional perks include side-by-side parking, ensuring convenience and ease of access. Currently vacant, this condo is ready for immediate occupancy or your custom updates. Don't miss this opportunity to own a piece of Glendale's charm in a vibrant community with excellent amenities. Schedule a viewing today and imagine the possibilities that await at 1401 Valleyview Rd, Unit 215.
Last Buyer's Agent
Sokrat Arzumanyan
License #01901158
Property Details
Home Type
- Condominium
Est. Annual Taxes
- $2,842
Year Built
- Built in 1970
Lot Details
- West Facing Home
- Gated Home
- Stucco Fence
HOA Fees
- $388 Monthly HOA Fees
Property Views
- Hills
Home Design
- Split Level Home
- Shingle Roof
- Stucco
Interior Spaces
- 1,137 Sq Ft Home
- 4-Story Property
- Double Pane Windows
- Window Screens
- Living Room with Fireplace
- Formal Dining Room
- Den
- Sauna
- Home Gym
- Intercom
Kitchen
- Oven
- Electric Cooktop
- Dishwasher
- Granite Countertops
- Disposal
Flooring
- Carpet
- Tile
Bedrooms and Bathrooms
- 2 Bedrooms
- Remodeled Bathroom
- 2 Full Bathrooms
Parking
- 2 Parking Spaces
- Side by Side Parking
- Gated Parking
Pool
- In Ground Pool
- Spa
Outdoor Features
- Balcony
Utilities
- Forced Air Heating and Cooling System
- Gas Water Heater
- Sewer in Street
- Cable TV Available
Listing and Financial Details
- Assessor Parcel Number 5633-014-175
Community Details
Overview
- Association fees include building and grounds, maintenance paid, insurance, trash, utilities
- 104 Units
- Casa De Valle Association
Amenities
- Community Barbecue Grill
- Banquet Facilities
- Billiard Room
- Meeting Room
- Laundry Facilities
- Elevator
- Lobby
Recreation
- Fitness Center
- Community Pool
- Community Spa
Pet Policy
- Call for details about the types of pets allowed
Security
- Security Service
- Gated Community
- Carbon Monoxide Detectors
- Fire and Smoke Detector
Ownership History
Purchase Details
Home Financials for this Owner
Home Financials are based on the most recent Mortgage that was taken out on this home.Purchase Details
Similar Homes in Glendale, CA
Home Values in the Area
Average Home Value in this Area
Purchase History
| Date | Type | Sale Price | Title Company |
|---|---|---|---|
| Grant Deed | $690,000 | Lawyers Title Company | |
| Interfamily Deed Transfer | -- | None Available |
Mortgage History
| Date | Status | Loan Amount | Loan Type |
|---|---|---|---|
| Open | $390,000 | New Conventional |
Property History
| Date | Event | Price | Change | Sq Ft Price |
|---|---|---|---|---|
| 08/12/2024 08/12/24 | Sold | $690,000 | +7.8% | $607 / Sq Ft |
| 07/10/2024 07/10/24 | Pending | -- | -- | -- |
| 07/01/2024 07/01/24 | For Sale | $639,950 | -- | $563 / Sq Ft |
Tax History Compared to Growth
Tax History
| Year | Tax Paid | Tax Assessment Tax Assessment Total Assessment is a certain percentage of the fair market value that is determined by local assessors to be the total taxable value of land and additions on the property. | Land | Improvement |
|---|---|---|---|---|
| 2025 | $2,842 | $690,000 | $458,900 | $231,100 |
| 2024 | $2,842 | $256,606 | $102,640 | $153,966 |
| 2023 | $2,777 | $251,576 | $100,628 | $150,948 |
| 2022 | $2,725 | $246,644 | $98,655 | $147,989 |
| 2021 | $2,672 | $241,809 | $96,721 | $145,088 |
| 2019 | $2,568 | $234,639 | $93,853 | $140,786 |
| 2018 | $2,526 | $230,039 | $92,013 | $138,026 |
| 2016 | $2,398 | $221,108 | $88,441 | $132,667 |
| 2015 | $2,349 | $217,788 | $87,113 | $130,675 |
| 2014 | $2,333 | $213,523 | $85,407 | $128,116 |
Agents Affiliated with this Home
-
Charlie Coronado

Seller's Agent in 2024
Charlie Coronado
Compass
(323) 841-2911
1 in this area
52 Total Sales
-
S
Buyer's Agent in 2024
Sokrat Arzumanyan
About Casa De Valley View
Map
Source: The MLS
MLS Number: 24-410241
APN: 5633-014-175
- 1325 Valley View Rd Unit 307
- 1313 Valley View Rd Unit 202
- 1436 N Columbus Ave
- 301 W Loraine St Unit 3
- 1236 N Columbus Ave Unit 28
- 248 W Loraine St Unit 107
- 1207 N Columbus Ave
- 341 Cumberland Rd
- 357 Cumberland Rd
- 330 Kempton Rd
- 0 N Idlewood Rd
- 125 E Mountain St
- 1425 N Maryland Ave
- 1155 N Brand Blvd Unit 1004
- 530 W Stocker St Unit 203
- 530 W Stocker St Unit 205
- 1118 N Central Ave Unit 14
- 1606 Glenmont Dr
- 315 E Randolph St
- 1436 Ardmore Ave
