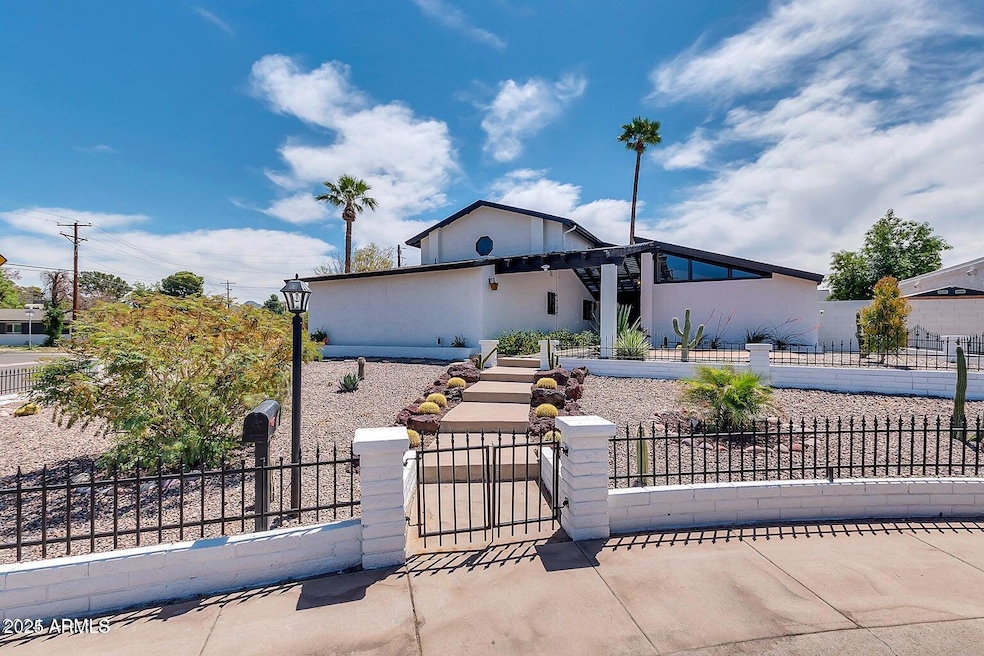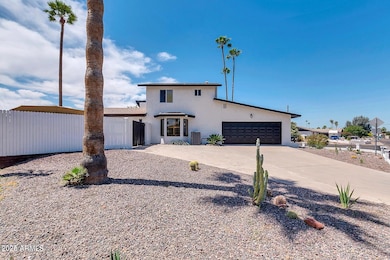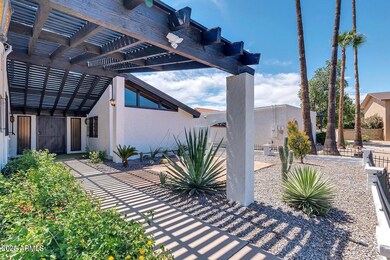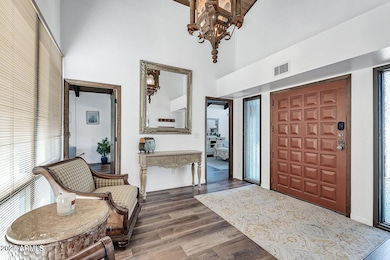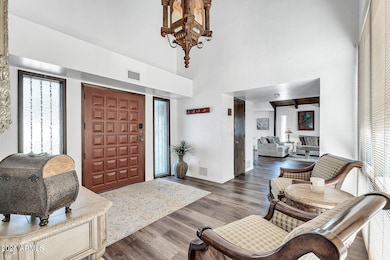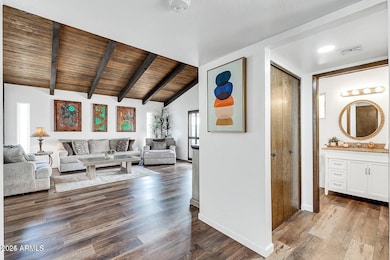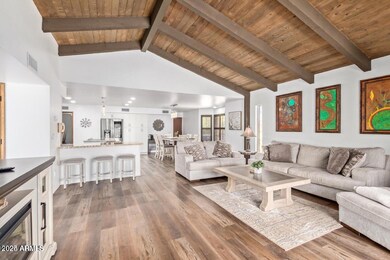1401 W Ocotillo Rd Phoenix, AZ 85013
Alhambra NeighborhoodHighlights
- Vaulted Ceiling
- Main Floor Primary Bedroom
- Granite Countertops
- Washington High School Rated A-
- Furnished
- No HOA
About This Home
Perfectly positioned near Uptown Phoenix, this charming 4-bedroom, 3.5-bathroom property is full of character. The striking wood-paneled ceiling with exposed beams adds a warm and inviting rustic feel. The heart of the home is the beautifully appointed kitchen, featuring crisp white cabinets, gleaming stainless steel appliances, stunning granite countertops, a classic subway tile backsplash, a functional center island, and a breakfast bar for extra seating.
Home Details
Home Type
- Single Family
Est. Annual Taxes
- $3,835
Year Built
- Built in 1976
Lot Details
- 0.25 Acre Lot
- Desert faces the front and back of the property
- Wrought Iron Fence
- Wood Fence
- Block Wall Fence
- Artificial Turf
- Front and Back Yard Sprinklers
Parking
- 3 Open Parking Spaces
- 1 Car Garage
Home Design
- Wood Frame Construction
- Composition Roof
- Stucco
Interior Spaces
- 2,615 Sq Ft Home
- 2-Story Property
- Furnished
- Vaulted Ceiling
- Ceiling Fan
- Living Room with Fireplace
Kitchen
- Eat-In Kitchen
- Kitchen Island
- Granite Countertops
Flooring
- Carpet
- Vinyl
Bedrooms and Bathrooms
- 4 Bedrooms
- Primary Bedroom on Main
- 3.5 Bathrooms
Laundry
- Laundry in unit
- Dryer
- Washer
Schools
- Maryland Elementary School
- Washington High School
Utilities
- Cooling System Mounted In Outer Wall Opening
- Central Air
- Heating Available
Listing and Financial Details
- Rent includes internet, sewer, linen, garbage collection, dishes
- 3-Month Minimum Lease Term
- Tax Lot 4
- Assessor Parcel Number 156-24-095
Community Details
Overview
- No Home Owners Association
- Las Palmas Unit 2 Amd Subdivision
Pet Policy
- No Pets Allowed
Map
Source: Arizona Regional Multiple Listing Service (ARMLS)
MLS Number: 6861461
APN: 156-24-095
- 1304 W Ocotillo Rd
- 6719 N 15th Ave
- 6610 N 15th Ave
- 1327 W Glendale Ave
- 6722 N 9th Dr
- 7006 N 14th Ave
- 6727 N 9th Dr
- 811 W Ocotillo Rd
- 6735 N 9th Dr
- 6409 N 11th Dr
- 1702 W Tuckey Ln Unit 116
- 1702 W Tuckey Ln Unit 209
- 1702 W Tuckey Ln Unit 111
- 1702 W Tuckey Ln Unit 230
- 6501 N 17th Ave Unit 108
- 6501 N 17th Ave Unit 112
- 1701 W Tuckey Ln Unit 231
- 743 W Ocotillo Rd
- 908 W Flynn Ln
- 6338 N 10th Dr
- 6719 N 14th Dr
- 1511 W Sierra Vista Dr
- 6514 N 13th Dr
- 6569 N 15th Dr
- 6556 N 15th Dr
- 1609 W Glendale Ave
- 7006 N 14th Ave
- 6535-6555 N 17th Ave
- 917 W Glendale Ave
- 1702 W Tuckey Ln Unit 212
- 1702 W Tuckey Ln Unit 218
- 1702 W Tuckey Ln Unit 230
- 6501 N 17th Ave Unit 101
- 6501 N 17th Ave Unit 207
- 1701 W Tuckey Ln Unit 113
- 1701 W Tuckey Ln Unit 222
- 1701 W Tuckey Ln Unit 134
- 1701 W Tuckey Ln Unit 230
- 6516 N 17th Ave
- 6635 N 19th Ave
