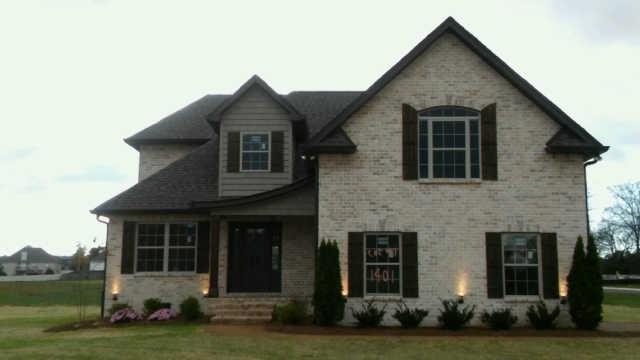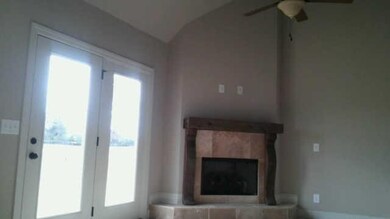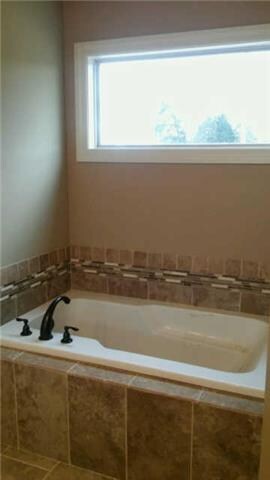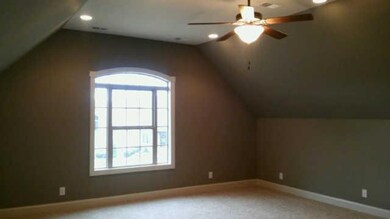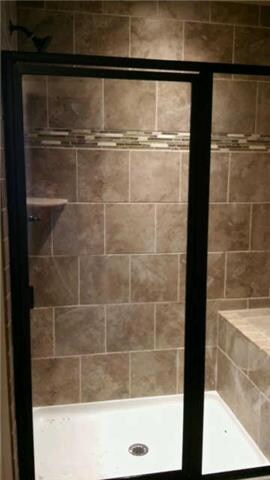
1401 Wade Hampton Ct Lebanon, TN 37087
Estimated Value: $504,525 - $600,000
Highlights
- Wood Flooring
- Separate Formal Living Room
- Cooling Available
- 1 Fireplace
- Porch
- Central Heating
About This Home
As of December 2015Great floor plain hardwood in breakfast,kitchen,dining,hallways,foyer. tiled wet areas-tiled master shower-maple cabinets-Granite in kitchen-gas fireplace with logs-ceiling fans in living,master,&bonus
Last Agent to Sell the Property
Agee & Johnson Realty & Auction, Inc License # 236527 Listed on: 11/05/2015
Home Details
Home Type
- Single Family
Est. Annual Taxes
- $1,824
Year Built
- Built in 2015
Lot Details
- 1
Parking
- Driveway
Home Design
- Brick Exterior Construction
- Asphalt Roof
Interior Spaces
- 2,317 Sq Ft Home
- Property has 2 Levels
- Ceiling Fan
- 1 Fireplace
- Separate Formal Living Room
- Wood Flooring
- Crawl Space
- Dishwasher
Bedrooms and Bathrooms
- 3 Bedrooms | 1 Main Level Bedroom
Schools
- Coles Ferry Elementary School
- Walter J. Baird Middle School
- Lebanon High School
Utilities
- Cooling Available
- Central Heating
- Septic Tank
Additional Features
- Porch
- Lot Dimensions are 200x200
Community Details
- Plantation South Subdivision
Listing and Financial Details
- Assessor Parcel Number 046F E 01300 000
Ownership History
Purchase Details
Home Financials for this Owner
Home Financials are based on the most recent Mortgage that was taken out on this home.Purchase Details
Home Financials for this Owner
Home Financials are based on the most recent Mortgage that was taken out on this home.Purchase Details
Home Financials for this Owner
Home Financials are based on the most recent Mortgage that was taken out on this home.Purchase Details
Purchase Details
Similar Homes in Lebanon, TN
Home Values in the Area
Average Home Value in this Area
Purchase History
| Date | Buyer | Sale Price | Title Company |
|---|---|---|---|
| Robinson John B | $311,000 | Limestone Title And Escrow L | |
| Bentley James A | $269,900 | -- | |
| Stewart Knowles Construction Inc | $40,000 | -- | |
| Martin Ronald W | -- | -- | |
| Martin Ronald | $345,000 | -- |
Mortgage History
| Date | Status | Borrower | Loan Amount |
|---|---|---|---|
| Open | Robinson John B | $248,000 | |
| Previous Owner | Bentley James A | $265,010 | |
| Previous Owner | Stewart Knowles Construction I | $195,000 | |
| Previous Owner | Superior Construction Svcs | $18,800 | |
| Previous Owner | Martin Ronald W | $222,000 |
Property History
| Date | Event | Price | Change | Sq Ft Price |
|---|---|---|---|---|
| 04/26/2018 04/26/18 | Pending | -- | -- | -- |
| 04/26/2018 04/26/18 | For Sale | $135,000 | -50.0% | $58 / Sq Ft |
| 12/31/2015 12/31/15 | Sold | $269,900 | -- | $116 / Sq Ft |
Tax History Compared to Growth
Tax History
| Year | Tax Paid | Tax Assessment Tax Assessment Total Assessment is a certain percentage of the fair market value that is determined by local assessors to be the total taxable value of land and additions on the property. | Land | Improvement |
|---|---|---|---|---|
| 2024 | $1,824 | $82,675 | $13,750 | $68,925 |
| 2022 | $1,824 | $82,675 | $13,750 | $68,925 |
| 2021 | $1,824 | $82,675 | $13,750 | $68,925 |
| 2020 | $2,040 | $82,675 | $13,750 | $68,925 |
| 2019 | $2,040 | $70,300 | $11,250 | $59,050 |
| 2018 | $2,040 | $70,300 | $11,250 | $59,050 |
| 2017 | $2,040 | $70,300 | $11,250 | $59,050 |
| 2016 | $2,040 | $70,300 | $11,250 | $59,050 |
| 2015 | $1,807 | $70,300 | $11,250 | $59,050 |
| 2014 | $238 | $9,248 | $0 | $0 |
Agents Affiliated with this Home
-
Jay White

Seller's Agent in 2015
Jay White
Agee & Johnson Realty & Auction, Inc
(615) 308-4421
64 in this area
102 Total Sales
-
Ben Wilson

Buyer's Agent in 2015
Ben Wilson
Team Wilson Real Estate Partners
(615) 473-1786
54 in this area
519 Total Sales
Map
Source: Realtracs
MLS Number: 1682676
APN: 046F-E-013.00
- 1403 Wade Hampton Ct
- 1002 Rhett Place
- 2001 Butler Cove
- 218 Oriole Dr
- 408 Plantation Blvd
- 1339 Horn Springs Rd
- 1 Maple Hill Rd
- 320 Summerplace Cir
- 409 Huntington Dr
- 934 Canyon Creek Dr
- 1572 John Galt Dr
- 1007 Callaway Dr
- 1537 John Galt Dr
- 1568 John Galt Dr
- 1544 John Galt Dr
- 111 Village Cir
- 715 Farmington Dr
- 1045 Callaway Dr
- 128 Village Cir
- 503 Carriage Ln
- 1401 Wade Hampton Dr
- 1401 Wade Hampton Ct
- 0 Meriweather Ln Unit 1945363
- 0 Meriweather Ln Unit 1895422
- 0 Meriweather Ln Unit RTC1309926
- 1106 Meriweather Ln
- 1202 Georgia Ct
- 1107 Meriweather Ln
- 1108 Meriweather Ln
- 1106 Merriweather Ln
- 1104 Meriweather Ln
- 1110 Meriweather Ln
- 1406 Wade Hampton Ct
- 1405 Wade Hampton Ct
- 1404 Wade Hampton Dr
- 1104 Merriweather Ln
- 1408 Wade Hampton Ct
- 0 Georgia Cir Unit RTC1851383
- 1410 Wade Hampton Ct
- 1102 Meriweather Ln
