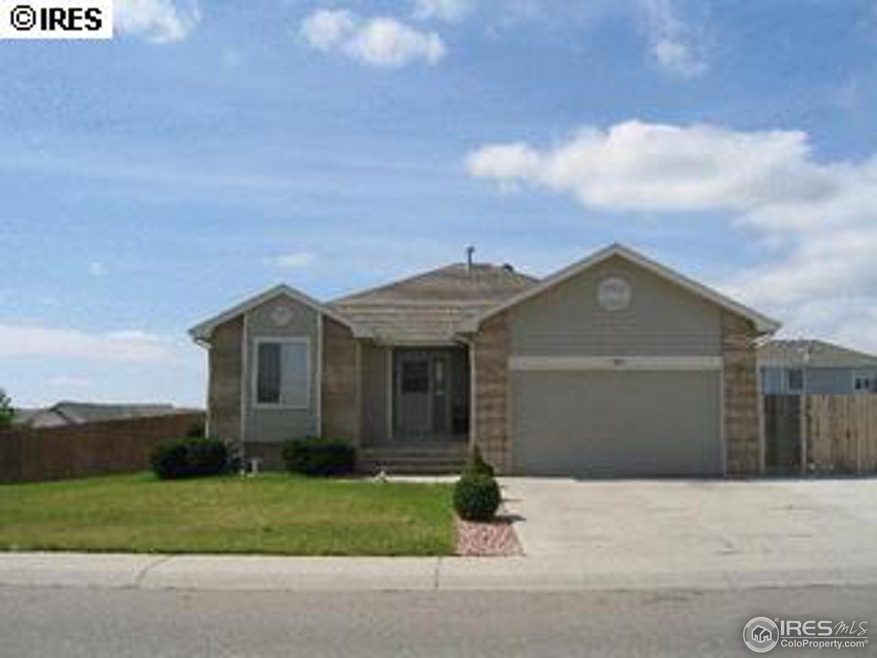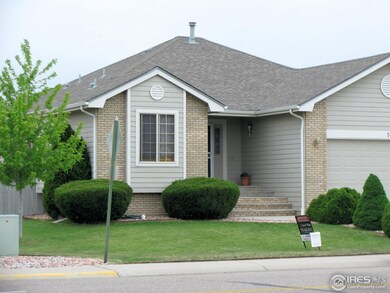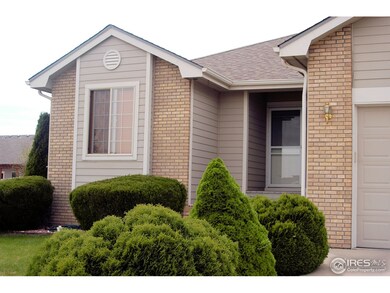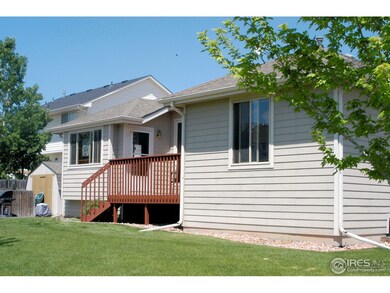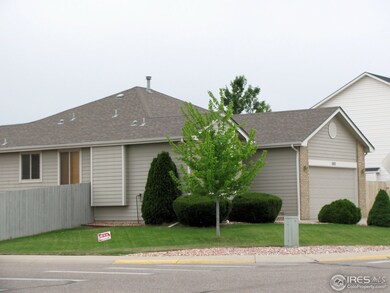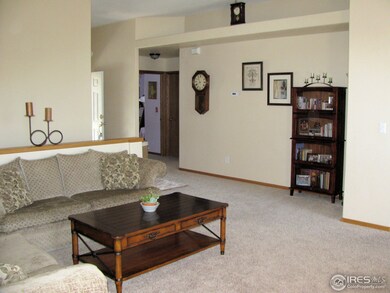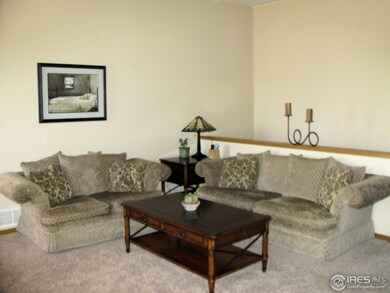1401 Walnut St Windsor, CO 80550
Highlights
- Cathedral Ceiling
- Eat-In Kitchen
- Wood Fence
- 2 Car Detached Garage
- Forced Air Heating and Cooling System
- 4-minute walk to Covenant Park
About This Home
As of November 2017Beautiful Ranch home on a corner lot w/ RV parking! 3 bedrooms on main, 2 bedrooms in basement. Open kitchen w/eating space, pantry, wood laminate floors, lots of cupboard space, appliances included. Master bed on main flr w/ 5 piece master bath, walk in closet, family room with fireplace! Finished basement, large family room, space for workout equipment, non-conforming room for an office, storage room. Wood blinds, garden beds, shed, New Roof/new carpet. Great deal! Regular sale, no waiting!
Last Agent to Sell the Property
Lexie White
HomeSmart

Last Buyer's Agent
Lexie White
HomeSmart

Home Details
Home Type
- Single Family
Est. Annual Taxes
- $1,869
Year Built
- Built in 1997
Lot Details
- 10,302 Sq Ft Lot
- Wood Fence
- Property is zoned SF-1
HOA Fees
- $15 Monthly HOA Fees
Parking
- 2 Car Detached Garage
Home Design
- Wood Frame Construction
- Composition Roof
Interior Spaces
- 2,940 Sq Ft Home
- 1-Story Property
- Cathedral Ceiling
- Finished Basement
Kitchen
- Eat-In Kitchen
- Microwave
- Dishwasher
Bedrooms and Bathrooms
- 5 Bedrooms
- 3 Full Bathrooms
Schools
- Skyview Elementary School
- Windsor Middle School
Utilities
- Forced Air Heating and Cooling System
Community Details
- Westwood Village Subdivision
Listing and Financial Details
- Assessor Parcel Number R6983798
Ownership History
Purchase Details
Home Financials for this Owner
Home Financials are based on the most recent Mortgage that was taken out on this home.Purchase Details
Home Financials for this Owner
Home Financials are based on the most recent Mortgage that was taken out on this home.Purchase Details
Home Financials for this Owner
Home Financials are based on the most recent Mortgage that was taken out on this home.Purchase Details
Home Financials for this Owner
Home Financials are based on the most recent Mortgage that was taken out on this home.Purchase Details
Home Financials for this Owner
Home Financials are based on the most recent Mortgage that was taken out on this home.Purchase Details
Purchase Details
Home Financials for this Owner
Home Financials are based on the most recent Mortgage that was taken out on this home.Map
Home Values in the Area
Average Home Value in this Area
Purchase History
| Date | Type | Sale Price | Title Company |
|---|---|---|---|
| Warranty Deed | $364,500 | Guardian Title | |
| Warranty Deed | $237,000 | Fidelity National Title Insu | |
| Interfamily Deed Transfer | -- | Fidelity National Title Insu | |
| Interfamily Deed Transfer | -- | Fita | |
| Interfamily Deed Transfer | -- | Fita | |
| Warranty Deed | $214,000 | Fahtco | |
| Warranty Deed | $158,000 | -- | |
| Warranty Deed | $28,000 | -- |
Mortgage History
| Date | Status | Loan Amount | Loan Type |
|---|---|---|---|
| Closed | $0 | New Conventional | |
| Previous Owner | $60,000 | New Conventional | |
| Previous Owner | $98,200 | New Conventional | |
| Previous Owner | $104,000 | Unknown | |
| Previous Owner | $50,000 | Credit Line Revolving | |
| Previous Owner | $150,000 | New Conventional | |
| Previous Owner | $48,655 | Unknown | |
| Previous Owner | $48,200 | Unknown | |
| Previous Owner | $128,000 | Credit Line Revolving |
Property History
| Date | Event | Price | Change | Sq Ft Price |
|---|---|---|---|---|
| 05/03/2020 05/03/20 | Off Market | $237,000 | -- | -- |
| 01/28/2019 01/28/19 | Off Market | $364,500 | -- | -- |
| 11/10/2017 11/10/17 | Sold | $364,500 | -1.5% | $124 / Sq Ft |
| 10/11/2017 10/11/17 | Pending | -- | -- | -- |
| 09/25/2017 09/25/17 | For Sale | $370,000 | +56.1% | $126 / Sq Ft |
| 07/06/2012 07/06/12 | Sold | $237,000 | -1.3% | $81 / Sq Ft |
| 06/06/2012 06/06/12 | Pending | -- | -- | -- |
| 05/01/2012 05/01/12 | For Sale | $240,000 | -- | $82 / Sq Ft |
Tax History
| Year | Tax Paid | Tax Assessment Tax Assessment Total Assessment is a certain percentage of the fair market value that is determined by local assessors to be the total taxable value of land and additions on the property. | Land | Improvement |
|---|---|---|---|---|
| 2024 | $2,985 | $34,680 | $6,440 | $28,240 |
| 2023 | $2,741 | $35,180 | $5,140 | $30,040 |
| 2022 | $2,607 | $26,750 | $5,210 | $21,540 |
| 2021 | $2,431 | $27,520 | $5,360 | $22,160 |
| 2020 | $2,342 | $27,030 | $5,010 | $22,020 |
| 2019 | $2,321 | $27,030 | $5,010 | $22,020 |
| 2018 | $2,128 | $23,450 | $3,240 | $20,210 |
| 2017 | $2,252 | $23,450 | $3,240 | $20,210 |
| 2016 | $2,034 | $21,390 | $3,180 | $18,210 |
| 2015 | $1,892 | $21,390 | $3,180 | $18,210 |
| 2014 | $1,721 | $18,250 | $3,420 | $14,830 |
Source: IRES MLS
MLS Number: 680278
APN: R6983798
- 1373 Waterwood Dr
- 245 Mulberry Dr
- 803 Table Mountain Ct
- 1429 Fairfield Ave
- 816 Stone Mountain Ct Unit 1-6
- 1568 Grand Ave
- 357 Chipman Dr
- 371 Stoll Dr
- 1041 Grand Ave
- 1576 Sorenson Dr
- 1604 Sorenson Dr
- 1693 Grand Ave Unit 1
- 804 Stone Mountain Dr Unit 204
- 806 Stone Mountain Dr Unit 103
- 1030 Grand Ave
- 1688 Grand Ave Unit 3
- 1021 Pinyon Dr
- 624 Walnut St
- 606 Elm St
- 0 Weld County Road 68 1 2
