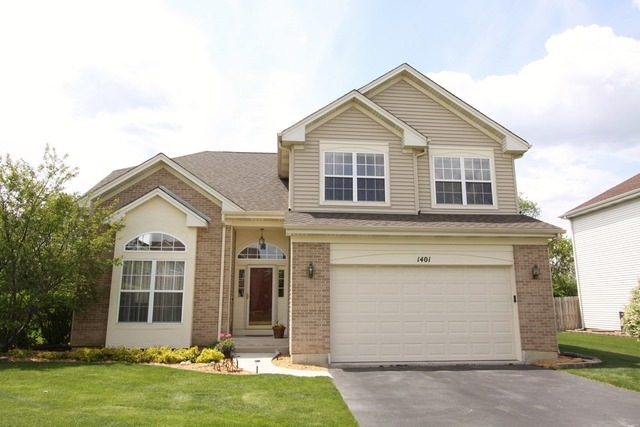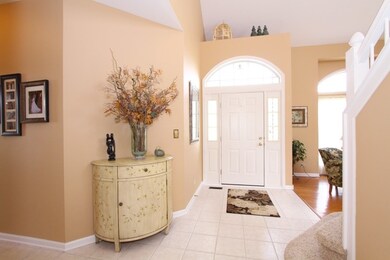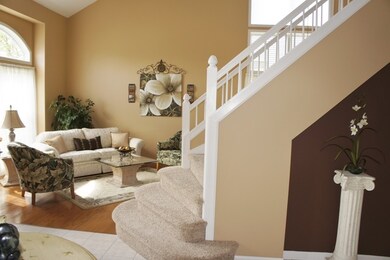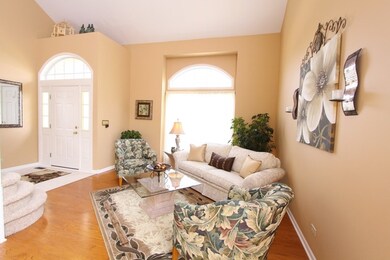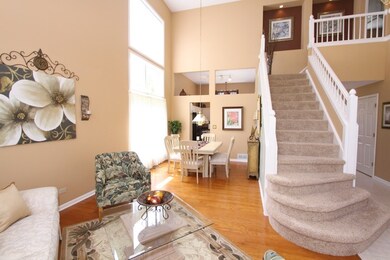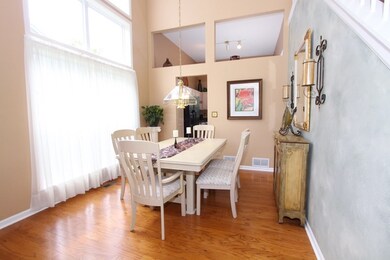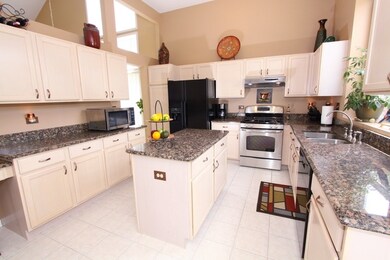
1401 Wynnfield Dr Algonquin, IL 60102
Highlights
- Water Views
- Colonial Architecture
- Pond
- Harry D Jacobs High School Rated A-
- Landscaped Professionally
- Vaulted Ceiling
About This Home
As of April 2021No need to look further!!! THIS HOME IS LOADED WITH UPGRADES New Furnace, New AC, Newer Roof and Vinyl Siding!!! This 4 bedroom / 3 bathroom Madison Model, Boasts Volume Ceilings And Open Floor Plan. Large Updated Kitchen W/ Granite Counter Tops + Island, Is Opening Up to The Family Room W/ Cozy Fireplace. Perfect For Entertaining! 1st Floor Bedroom Adjacent To A Full Bath Perfect For Visiting Guests! 2nd Floor W/ Loft Area, Master Suite with Sitting Room, Soaring Cathedral Ceilings Walk-in Closet, Whirlpool Tub, Double Vanity, Separate Shower, + a Private Lavatory Room. Beautifully, Landscaped - Manicured Lawn Backs To Open + Private Area W/ Mature Trees + Surrounded W/ Flowers! Pride of Ownership Is a Perfect Description for These Original Owners That Build + Loved Their Home!! Nothing to do but move in! Won't last!
Last Agent to Sell the Property
Century 21 Circle License #475143389 Listed on: 05/19/2016

Home Details
Home Type
- Single Family
Est. Annual Taxes
- $10,073
Year Built
- 1997
Lot Details
- Landscaped Professionally
HOA Fees
- $18 per month
Parking
- Attached Garage
- Garage Transmitter
- Garage Door Opener
- Driveway
- Garage Is Owned
Home Design
- Colonial Architecture
- Slab Foundation
- Asphalt Shingled Roof
- Vinyl Siding
Interior Spaces
- Vaulted Ceiling
- Wood Burning Fireplace
- Gas Log Fireplace
- Entrance Foyer
- Dining Area
- Loft
- Wood Flooring
- Water Views
- Unfinished Basement
- Partial Basement
Kitchen
- Oven or Range
- Microwave
- Dishwasher
- Kitchen Island
- Disposal
Bedrooms and Bathrooms
- Primary Bathroom is a Full Bathroom
- In-Law or Guest Suite
- Dual Sinks
- Whirlpool Bathtub
- Separate Shower
Laundry
- Laundry on main level
- Dryer
- Washer
Outdoor Features
- Pond
- Patio
Utilities
- Forced Air Heating and Cooling System
- Heating System Uses Gas
Listing and Financial Details
- Homeowner Tax Exemptions
Ownership History
Purchase Details
Home Financials for this Owner
Home Financials are based on the most recent Mortgage that was taken out on this home.Purchase Details
Home Financials for this Owner
Home Financials are based on the most recent Mortgage that was taken out on this home.Purchase Details
Home Financials for this Owner
Home Financials are based on the most recent Mortgage that was taken out on this home.Similar Homes in Algonquin, IL
Home Values in the Area
Average Home Value in this Area
Purchase History
| Date | Type | Sale Price | Title Company |
|---|---|---|---|
| Warranty Deed | $380,000 | Acquest Title Services Llc | |
| Warranty Deed | -- | Fidelity National Title | |
| Warranty Deed | $157,000 | Stewart Title Company |
Mortgage History
| Date | Status | Loan Amount | Loan Type |
|---|---|---|---|
| Open | $361,000 | New Conventional | |
| Previous Owner | $416,684 | New Conventional | |
| Previous Owner | $107,821 | New Conventional | |
| Previous Owner | $152,000 | Unknown | |
| Previous Owner | $152,000 | Unknown | |
| Previous Owner | $30,000 | Unknown | |
| Previous Owner | $130,000 | No Value Available |
Property History
| Date | Event | Price | Change | Sq Ft Price |
|---|---|---|---|---|
| 04/15/2021 04/15/21 | Sold | $380,000 | +0.3% | $159 / Sq Ft |
| 02/22/2021 02/22/21 | Pending | -- | -- | -- |
| 02/19/2021 02/19/21 | For Sale | $379,000 | +34.4% | $158 / Sq Ft |
| 08/05/2016 08/05/16 | Sold | $282,000 | -6.0% | $118 / Sq Ft |
| 06/26/2016 06/26/16 | Pending | -- | -- | -- |
| 05/19/2016 05/19/16 | For Sale | $299,900 | -- | $126 / Sq Ft |
Tax History Compared to Growth
Tax History
| Year | Tax Paid | Tax Assessment Tax Assessment Total Assessment is a certain percentage of the fair market value that is determined by local assessors to be the total taxable value of land and additions on the property. | Land | Improvement |
|---|---|---|---|---|
| 2024 | $10,073 | $141,001 | $28,016 | $112,985 |
| 2023 | $9,565 | $126,868 | $25,208 | $101,660 |
| 2022 | $9,041 | $115,753 | $25,208 | $90,545 |
| 2021 | $8,767 | $109,293 | $23,801 | $85,492 |
| 2020 | $8,590 | $106,836 | $23,266 | $83,570 |
| 2019 | $8,324 | $101,421 | $22,087 | $79,334 |
| 2018 | $8,380 | $99,413 | $21,650 | $77,763 |
| 2017 | $8,030 | $92,997 | $20,253 | $72,744 |
| 2016 | $7,456 | $87,165 | $19,610 | $67,555 |
| 2015 | -- | $78,294 | $17,040 | $61,254 |
| 2014 | -- | $72,126 | $16,569 | $55,557 |
| 2013 | -- | $74,334 | $17,076 | $57,258 |
Agents Affiliated with this Home
-

Seller's Agent in 2021
Jill Rudman
HomeSmart Connect LLC
(630) 341-8252
44 Total Sales
-

Seller Co-Listing Agent in 2021
Marla Kubik
HomeSmart Connect LLC
(630) 347-4460
127 Total Sales
-
W
Buyer's Agent in 2021
Wayne Ritt
Century 21 Integra
-

Seller's Agent in 2016
Chrys Sotiriou
Century 21 Circle
(773) 865-0724
61 Total Sales
Map
Source: Midwest Real Estate Data (MRED)
MLS Number: MRD09232113
APN: 03-04-302-006
- 1530 Westbourne Pkwy
- 1540 Westbourne Pkwy
- 1551 Westbourne Pkwy
- 1641 Foster Cir
- 1291 White Chapel Ln
- 2219 Barrett Dr
- 1000 Waterford St
- 1000 Waterford St
- 1000 Waterford St
- 1000 Waterford St
- 1000 Waterford St
- 1000 Waterford St
- 1000 Waterford St
- 1000 Waterford St
- 1000 Waterford St
- 1000 Waterford St
- 1000 Waterford St
- 1000 Waterford St
- 6 Greyshire Ct
- 1860 Dorchester Ave
