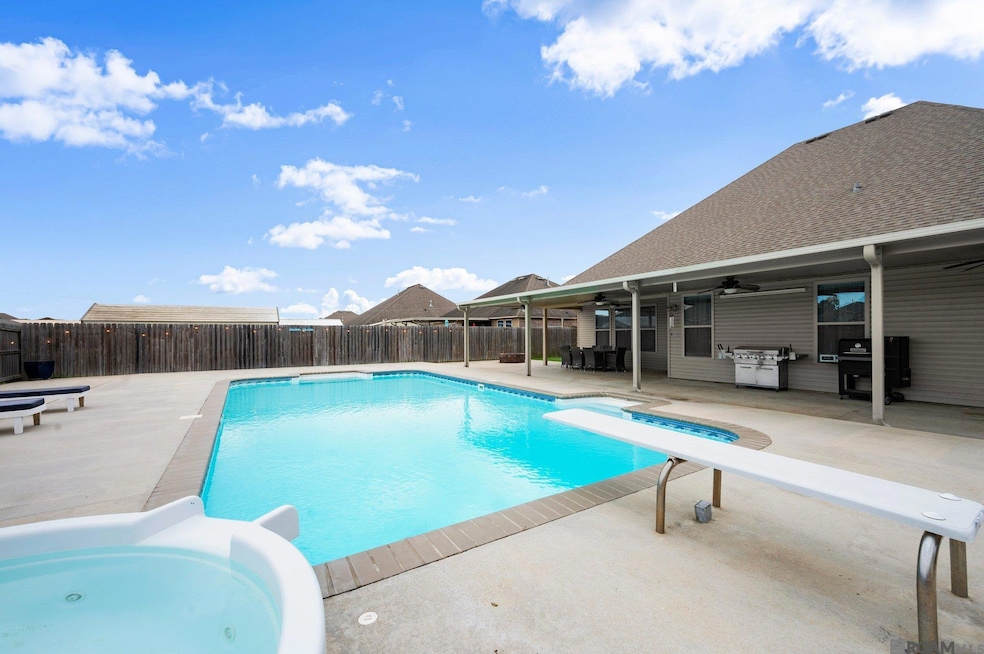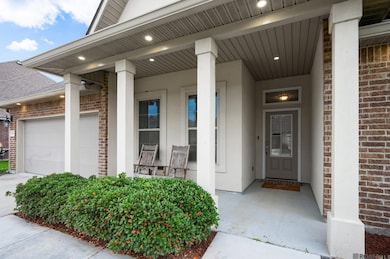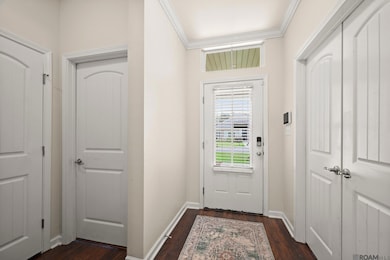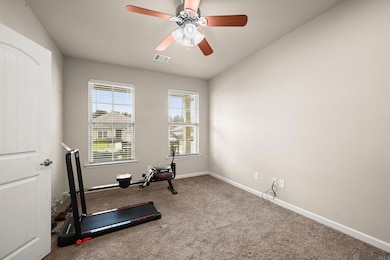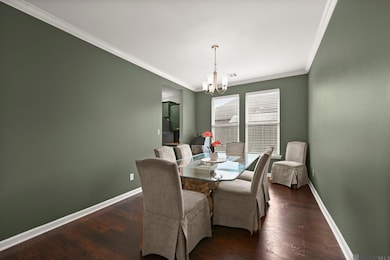
14013 Oakwilde Dr Denham Springs, LA 70706
Estimated payment $2,528/month
Highlights
- Traditional Architecture
- Stainless Steel Appliances
- Double Vanity
- North Live Oak Elementary School Rated A-
- Soaking Tub
- Cooling Available
About This Home
This one has it all. Nestled on a back street in the popular Oak Hills subdivision in Watson. See the extended driveway to park more vehicles or big toys. This spacious 4 bedroom with an office & 3 bath home features beautiful laminate wood flooring in the main living areas. Come home and see the tastefully repainted interior of this one story spacious living with triple split floorplan. A dining room this size can host the larger family gatherings. Kitchen features boldly painted cabinets with slab granite, custom tile backsplash with inlaid gold accents, new gold hardware, sink & fixture. Stainless steel appliances include gas range, microwave, & dishwasher. Striking primary bedroom with wood flooring, ceiling fan and a private en-suite bath with dual vanities, a large soaking tub, a separate shower, & a huge walk-in closet. At the front of the home is Bedroom with its own private full bath. Off the entry is the double doors leading to the perfect home office space for those working from home. Down the center hall are 2 additional large bedrooms that will accommodate king size beds plus full bath with barn door access that is handicap accessible. THE OUTDOOR SPACE is worth seeing. You can enjoy evenings outdoors under the extended covered patio with views of the in-ground swimming pool with a retractable sunshade. Sit in the hot tub with glass of wine and see the game on the projection screen under the porch. This private fenced-in backyard has some green space the animals but also a 12 x 24 mancave/storage shed building with power. Other amenities: upper & under cabinet lighting, oversized windmill fan in living room, pantry every growing family will appreciate, crown molding, recessed lighting, surround sound, enclosed 2 car garage, laundry room that has space for the additional freezer. Located in Flood zone X & property has never flooded. No HOA Welcome home. Come see & plan your staycation by your new pool.
Last Listed By
Keller Williams Realty-First Choice License #995717174 Listed on: 05/23/2025

Home Details
Home Type
- Single Family
Est. Annual Taxes
- $3,266
Year Built
- Built in 2017
Lot Details
- 0.31 Acre Lot
- Lot Dimensions are 81 x 165
- Privacy Fence
- Wood Fence
Home Design
- Traditional Architecture
- Brick Exterior Construction
- Slab Foundation
- Frame Construction
- Shingle Roof
- Vinyl Siding
Interior Spaces
- 2,717 Sq Ft Home
- 1-Story Property
- Fire and Smoke Detector
- Washer and Electric Dryer Hookup
Kitchen
- Oven or Range
- Microwave
- Dishwasher
- Stainless Steel Appliances
- Disposal
Flooring
- Carpet
- Ceramic Tile
Bedrooms and Bathrooms
- 4 Bedrooms
- En-Suite Bathroom
- 3 Full Bathrooms
- Double Vanity
- Soaking Tub
- Separate Shower
Parking
- 2 Car Garage
- Garage Door Opener
Outdoor Features
- Open Patio
- Exterior Lighting
Utilities
- Cooling Available
- Heating Available
Community Details
- Oak Hills Estates Subdivision
Map
Home Values in the Area
Average Home Value in this Area
Tax History
| Year | Tax Paid | Tax Assessment Tax Assessment Total Assessment is a certain percentage of the fair market value that is determined by local assessors to be the total taxable value of land and additions on the property. | Land | Improvement |
|---|---|---|---|---|
| 2024 | $3,266 | $28,955 | $3,200 | $25,755 |
| 2023 | $2,786 | $21,500 | $3,200 | $18,300 |
| 2022 | $2,804 | $21,500 | $3,200 | $18,300 |
| 2021 | $2,490 | $21,500 | $3,200 | $18,300 |
| 2020 | $2,478 | $21,500 | $3,200 | $18,300 |
| 2019 | $2,922 | $24,620 | $3,200 | $21,420 |
| 2018 | $2,959 | $24,620 | $3,200 | $21,420 |
| 2017 | $388 | $3,200 | $3,200 | $0 |
Property History
| Date | Event | Price | Change | Sq Ft Price |
|---|---|---|---|---|
| 05/23/2025 05/23/25 | For Sale | $425,000 | +15.2% | $156 / Sq Ft |
| 06/15/2023 06/15/23 | Sold | -- | -- | -- |
| 05/16/2023 05/16/23 | Pending | -- | -- | -- |
| 04/10/2023 04/10/23 | Price Changed | $368,900 | -2.9% | $136 / Sq Ft |
| 10/28/2022 10/28/22 | For Sale | $380,000 | -- | $140 / Sq Ft |
Purchase History
| Date | Type | Sale Price | Title Company |
|---|---|---|---|
| Deed | $350,000 | None Listed On Document | |
| Cash Sale Deed | $263,100 | None Available |
Mortgage History
| Date | Status | Loan Amount | Loan Type |
|---|---|---|---|
| Open | $339,500 | Construction | |
| Previous Owner | $236,490 | New Conventional |
Similar Homes in Denham Springs, LA
Source: Greater Baton Rouge Association of REALTORS®
MLS Number: 2025009577
APN: 0480038Y
- 9788 Hunter Brook Ln
- 10584 Trailside Dr
- 10580 Sagebrush Dr
- 10144 Garden Oaks Ave
- 37096 Rustic Ln
- TBD Sims Rd
- 36287 Greenville Ave
- 12986 Fowler Dr
- 10775 Cheryll Dr
- 37329 Oak Grove Ct
- 36793 Cryer Rd
- 36793-B Cryer Rd
- 36101 Greenville Ave
- 36190 Caraway Rd
- 36108 Norfolk Ave
- 37235 Twin Oaks Dr
- 9189 Rue de Vieux Carre
