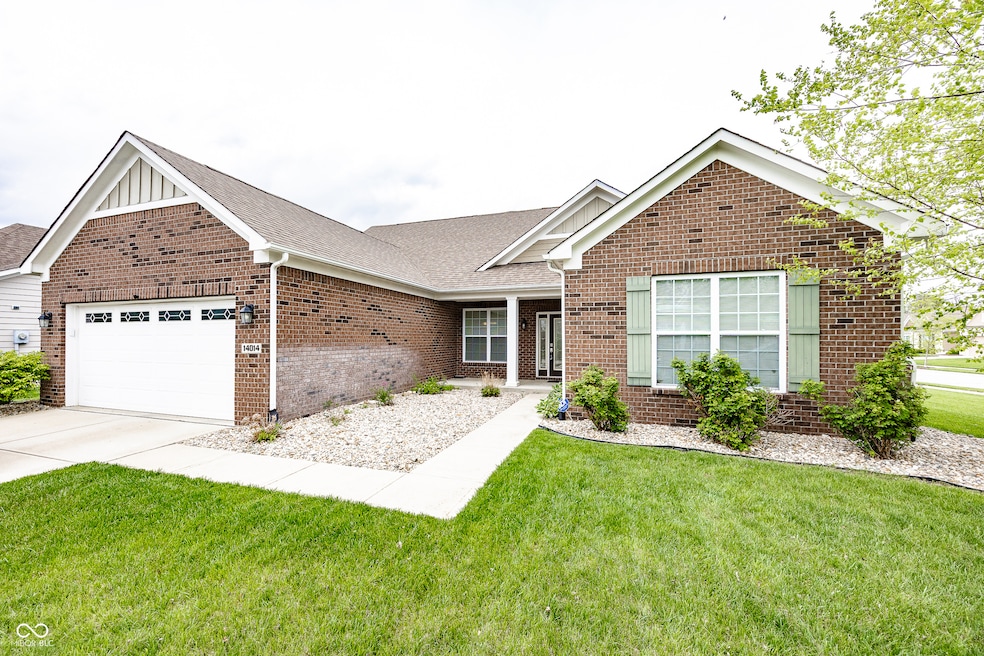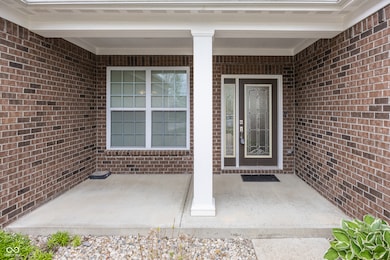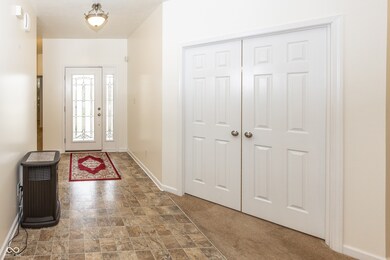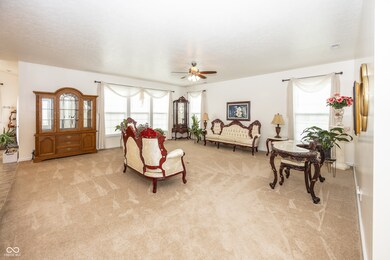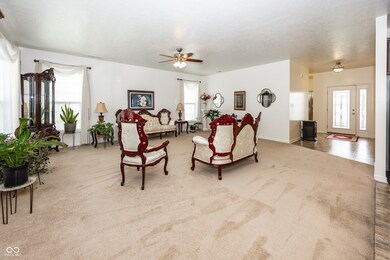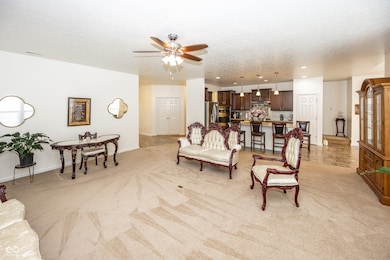
14014 Fieldcrest Dr Mc Cordsville, IN 46055
Brooks-Luxhaven NeighborhoodEstimated payment $3,087/month
Highlights
- Vaulted Ceiling
- Ranch Style House
- Neighborhood Views
- Geist Elementary School Rated A
- Corner Lot
- Covered patio or porch
About This Home
Spacious 3 bed, 2 bath ranch plus upstairs bonus room in popular Ambria. Open floor plan with Family room that features lots of windows for natural light perfect for entertaining. Nice kitchen with granite countertops, huge island, tiled backsplash, stainless steel appliances, gas cooktop, built in microwave, pantry and an abundance of cabinets. Master suite w/bay window offers a walk-in closet, separate custom tiled shower with a rainfall showerhead. Oversized 2 car finished garage with 4 ft. extension for additional storage. Upstairs bonus room provides flexible living space for a home office, playroom, media room or additional guest quarters. Brick and fiber cement siding and 18 x 12 patio. Hop on the Bee Camp Creek Trailhead at the entrance of the neighborhood and enjoy over 5 miles of paved trails and end your day at Geist Waterfront Park (free to Ambria residents). It is located close to I-69, many shops and Hamilton Town Center, restaurants including The Yard and award winning Hamilton Southeastern Schools.
Last Listed By
Berkshire Hathaway Home Brokerage Email: amassillamany@bhhsIN.com License #RB14038684 Listed on: 05/02/2025

Home Details
Home Type
- Single Family
Est. Annual Taxes
- $4,978
Year Built
- Built in 2016
Lot Details
- 0.27 Acre Lot
- Corner Lot
- Sprinkler System
HOA Fees
- $47 Monthly HOA Fees
Parking
- 2 Car Attached Garage
- Garage Door Opener
Home Design
- Ranch Style House
- Brick Exterior Construction
- Slab Foundation
- Cement Siding
Interior Spaces
- Woodwork
- Vaulted Ceiling
- Vinyl Clad Windows
- Entrance Foyer
- Neighborhood Views
- Attic Access Panel
Kitchen
- Convection Oven
- Gas Cooktop
- Range Hood
- Microwave
- Dishwasher
- Kitchen Island
- Disposal
Flooring
- Carpet
- Vinyl
Bedrooms and Bathrooms
- 3 Bedrooms
- Walk-In Closet
- 2 Full Bathrooms
Home Security
- Security System Owned
- Fire and Smoke Detector
Schools
- Geist Elementary School
- Fall Creek Junior High
- Fall Creek Intermediate School
- Hamilton Southeastern High School
Utilities
- Forced Air Heating System
- Heat Pump System
- Electric Water Heater
Additional Features
- Covered patio or porch
- Suburban Location
Community Details
- Association fees include home owners, insurance, maintenance, nature area, parkplayground, walking trails
- Association Phone (317) 682-0571
- Ambria Subdivision
- Property managed by Ambria Homeowners Assoc. Inc.
- The community has rules related to covenants, conditions, and restrictions
Listing and Financial Details
- Legal Lot and Block 17 / 2
- Assessor Parcel Number 291512048010000020
Map
Home Values in the Area
Average Home Value in this Area
Tax History
| Year | Tax Paid | Tax Assessment Tax Assessment Total Assessment is a certain percentage of the fair market value that is determined by local assessors to be the total taxable value of land and additions on the property. | Land | Improvement |
|---|---|---|---|---|
| 2024 | $4,445 | $416,400 | $72,500 | $343,900 |
| 2023 | $4,445 | $389,900 | $72,500 | $317,400 |
| 2022 | $4,344 | $362,700 | $72,500 | $290,200 |
| 2021 | $3,977 | $332,500 | $74,100 | $258,400 |
| 2020 | $3,760 | $313,700 | $74,100 | $239,600 |
| 2019 | $3,719 | $307,600 | $60,700 | $246,900 |
| 2018 | $3,694 | $307,600 | $60,700 | $246,900 |
| 2017 | $3,698 | $312,900 | $60,700 | $252,200 |
| 2016 | $35 | $600 | $600 | $0 |
| 2014 | $13 | $600 | $600 | $0 |
Property History
| Date | Event | Price | Change | Sq Ft Price |
|---|---|---|---|---|
| 05/02/2025 05/02/25 | For Sale | $469,900 | +49.2% | $193 / Sq Ft |
| 04/17/2019 04/17/19 | Sold | $314,900 | 0.0% | $129 / Sq Ft |
| 03/22/2019 03/22/19 | Pending | -- | -- | -- |
| 02/28/2019 02/28/19 | Price Changed | $314,900 | -1.6% | $129 / Sq Ft |
| 01/19/2019 01/19/19 | For Sale | $319,900 | +3.8% | $132 / Sq Ft |
| 06/17/2016 06/17/16 | Sold | $308,147 | 0.0% | $127 / Sq Ft |
| 06/01/2016 06/01/16 | Pending | -- | -- | -- |
| 05/09/2016 05/09/16 | For Sale | $308,147 | -- | $127 / Sq Ft |
Purchase History
| Date | Type | Sale Price | Title Company |
|---|---|---|---|
| Warranty Deed | -- | Ata Natl Ttl Group Of In Llc | |
| Warranty Deed | -- | First American Title |
Mortgage History
| Date | Status | Loan Amount | Loan Type |
|---|---|---|---|
| Previous Owner | $283,400 | New Conventional | |
| Previous Owner | $125,000 | Credit Line Revolving | |
| Previous Owner | $283,410 | New Conventional | |
| Previous Owner | $50,000 | New Conventional |
Similar Homes in the area
Source: MIBOR Broker Listing Cooperative®
MLS Number: 22034347
APN: 29-15-12-048-010.000-020
- 13902 Rue Royale Ln Unit 62
- 14144 Stoney Shore Ave
- 13836 Fieldcrest Dr
- 9752 Brook Wood Dr
- 9539 Rocky Shore Dr
- 13807 Rue Fontaine Ln
- 14034 Wicklow Ln
- 9756 Brook Meadow Dr
- 9712 Brooks Dr
- 9749 Soaring Eagle Ln
- 14462 Brook Meadow Dr
- 14461 Brook Meadow Dr
- 14334 Hearthwood Dr
- 5377 W 1000 N
- 9840 N Anchor Bend
- 10138 Backstretch Row
- 9831 N Port Dr
- 9877 Wading Crane Ave
- 13300 Fairwood Dr
- 13297 Highland Springs Dr N
