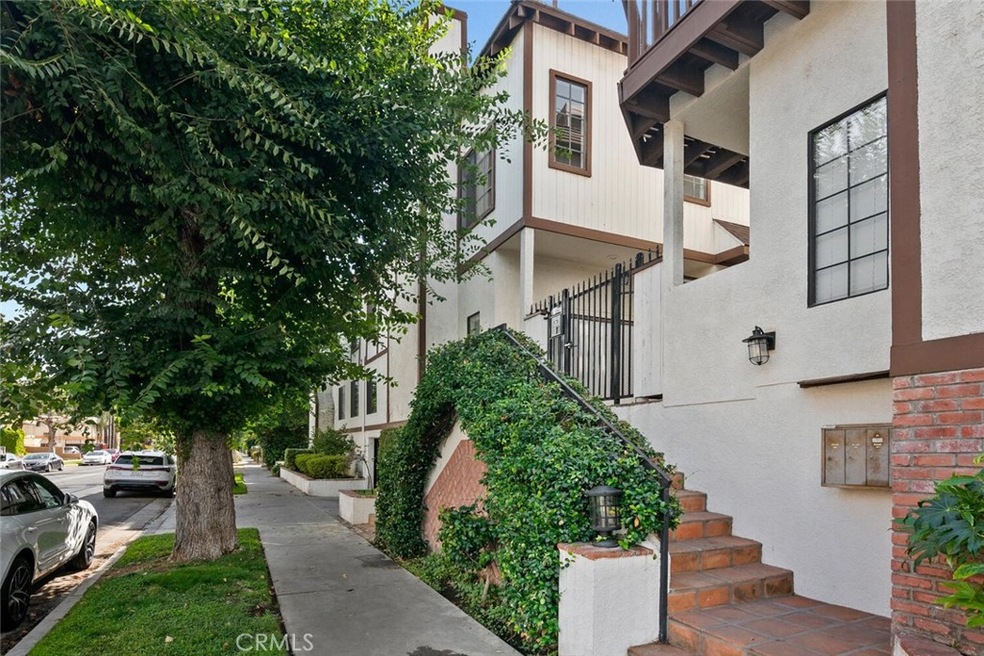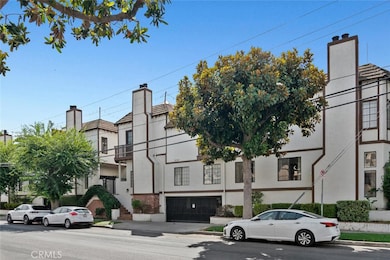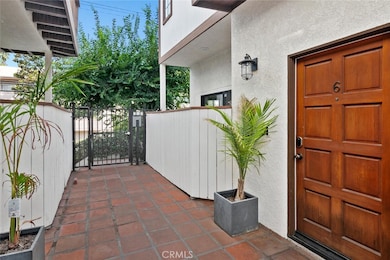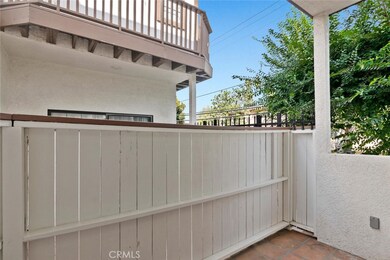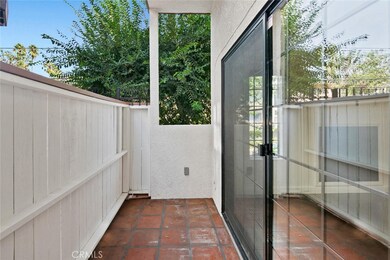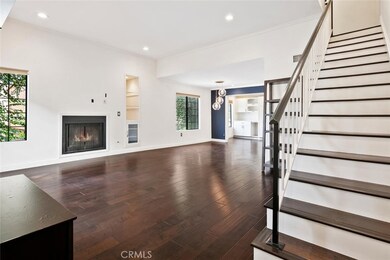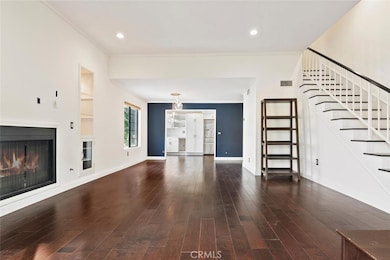
14014 Milbank St Unit 6 Sherman Oaks, CA 91423
Sherman Oaks NeighborhoodHighlights
- Gated Community
- City Lights View
- 2 Car Attached Garage
- Ulysses S. Grant Senior High School Rated A-
- Fireplace in Primary Bedroom
- Controlled Access
About This Home
As of October 2024Welcome to an exquisite "New York" style Townhome on a quaint tree lined street with security entry and rooftop deck featuring beautiful views. As you enter you are greeted with high ceilings and an open floor plan with a fireplace, patio, dining area, office nook, kitchen and powder room. The upgraded eat-in kitchen includes stainless steel appliances, new countertops, and a pass through. On the second level are 2 bedrooms that both receive abundant natural light. The bedrooms have been remodeled and feature en-suite full bathrooms. The main bedroom features high ceilings, a fireplace, and spacious walk-in closet. On the 3rd floor you will find a dedicated and upgraded laundry space. Access the the large and private rooftop deck with artificial grass and plenty of space for entertaining, barbequing, and/or just admiring the views of the Santa Monica Mountains, valley and city lights. This home comes with 2 gated and secured side-by-side parking spaces steps from your door. The idyllic neighborhood is conveniently located blocks from restaurants, bars, shopping, Dixie Canyon Charter Elementary school and much more!
Upgrade list available! Too many to list.
Last Agent to Sell the Property
Berkshire Hathaway HomeServices California Properties Brokerage Phone: 213-509-8398 License #02003778

Co-Listed By
Berkshire Hathaway HomeServices California Properties Brokerage Phone: 213-509-8398 License #02024128
Townhouse Details
Home Type
- Townhome
Est. Annual Taxes
- $10,096
Year Built
- Built in 1980
Lot Details
- 9,268 Sq Ft Lot
- Two or More Common Walls
HOA Fees
- $442 Monthly HOA Fees
Parking
- 2 Car Attached Garage
Property Views
- City Lights
- Mountain
- Neighborhood
Interior Spaces
- 1,317 Sq Ft Home
- 3-Story Property
- Living Room with Fireplace
- Pest Guard System
- Microwave
- Laundry Room
Bedrooms and Bathrooms
- 2 Bedrooms
- Fireplace in Primary Bedroom
- All Upper Level Bedrooms
Outdoor Features
- Exterior Lighting
Utilities
- Central Heating and Cooling System
- Tankless Water Heater
Listing and Financial Details
- Earthquake Insurance Required
- Tax Lot 1
- Tax Tract Number 37758
- Assessor Parcel Number 2271012047
- $163 per year additional tax assessments
- Seller Considering Concessions
Community Details
Overview
- 8 Units
- 4490 Muriette HOA, Phone Number (323) 654-7978
- Ross Morgan HOA
- Maintained Community
Pet Policy
- Pets Allowed
Security
- Controlled Access
- Gated Community
Map
Home Values in the Area
Average Home Value in this Area
Property History
| Date | Event | Price | Change | Sq Ft Price |
|---|---|---|---|---|
| 10/28/2024 10/28/24 | Sold | $870,000 | -1.0% | $661 / Sq Ft |
| 09/22/2024 09/22/24 | For Sale | $879,000 | +70.7% | $667 / Sq Ft |
| 07/01/2013 07/01/13 | Sold | $515,000 | +3.2% | $391 / Sq Ft |
| 05/30/2013 05/30/13 | Pending | -- | -- | -- |
| 05/20/2013 05/20/13 | For Sale | $499,000 | -- | $379 / Sq Ft |
Tax History
| Year | Tax Paid | Tax Assessment Tax Assessment Total Assessment is a certain percentage of the fair market value that is determined by local assessors to be the total taxable value of land and additions on the property. | Land | Improvement |
|---|---|---|---|---|
| 2024 | $10,096 | $835,000 | $390,795 | $444,205 |
| 2023 | $9,897 | $818,629 | $383,133 | $435,496 |
| 2022 | $9,430 | $802,578 | $375,621 | $426,957 |
| 2021 | $8,774 | $741,080 | $320,609 | $420,471 |
| 2019 | $8,506 | $719,100 | $311,100 | $408,000 |
| 2018 | $6,678 | $554,843 | $140,057 | $414,786 |
| 2017 | $6,528 | $543,964 | $137,311 | $406,653 |
| 2016 | $6,375 | $533,299 | $134,619 | $398,680 |
| 2015 | $6,280 | $525,289 | $132,597 | $392,692 |
| 2014 | $6,302 | $515,000 | $130,000 | $385,000 |
Mortgage History
| Date | Status | Loan Amount | Loan Type |
|---|---|---|---|
| Previous Owner | $300,000 | New Conventional | |
| Previous Owner | $247,000 | New Conventional | |
| Previous Owner | $250,000 | New Conventional | |
| Previous Owner | $50,849 | Stand Alone Second | |
| Previous Owner | $407,200 | Purchase Money Mortgage | |
| Previous Owner | $250,000 | Credit Line Revolving | |
| Previous Owner | $92,800 | Credit Line Revolving | |
| Previous Owner | $30,000 | Credit Line Revolving | |
| Previous Owner | $175,000 | Unknown | |
| Previous Owner | $141,050 | No Value Available |
Deed History
| Date | Type | Sale Price | Title Company |
|---|---|---|---|
| Grant Deed | $870,000 | California Title Company | |
| Interfamily Deed Transfer | -- | None Available | |
| Interfamily Deed Transfer | -- | Ticor Title Company | |
| Grant Deed | $705,000 | Fidelity Sherman Oaks | |
| Interfamily Deed Transfer | -- | None Available | |
| Grant Deed | $515,000 | Lawyers Title Company | |
| Grant Deed | $509,000 | Stewart Title Guaranty Compa | |
| Grant Deed | $141,000 | Stewart Title | |
| Grant Deed | $148,500 | Fidelity National Title Ins | |
| Trustee Deed | $159,900 | -- |
Similar Homes in Sherman Oaks, CA
Source: California Regional Multiple Listing Service (CRMLS)
MLS Number: SR24194978
APN: 2271-012-047
- 14014 Milbank St Unit 7
- 4487 Colbath Ave Unit 309
- 13944 Valleyheart Dr
- 4485 Hazeltine Ave Unit 1
- 4421 Murietta Ave
- 4512 Stansbury Ave
- 14065 Moorpark St
- 4517 Stansbury Ave
- 4476 Calhoun Ave
- 14115 Moorpark St Unit 112
- 4532 Calhoun Ave
- 13920 Moorpark St
- 4334 Colbath Ave Unit 304
- 4539 Mammoth Ave
- 4455 Mammoth Ave
- 4523 Katherine Ave
- 4455 Katherine Ave
- 13804 Moorpark St
- 4435 Katherine Ave
- 4253 Costello Ave
