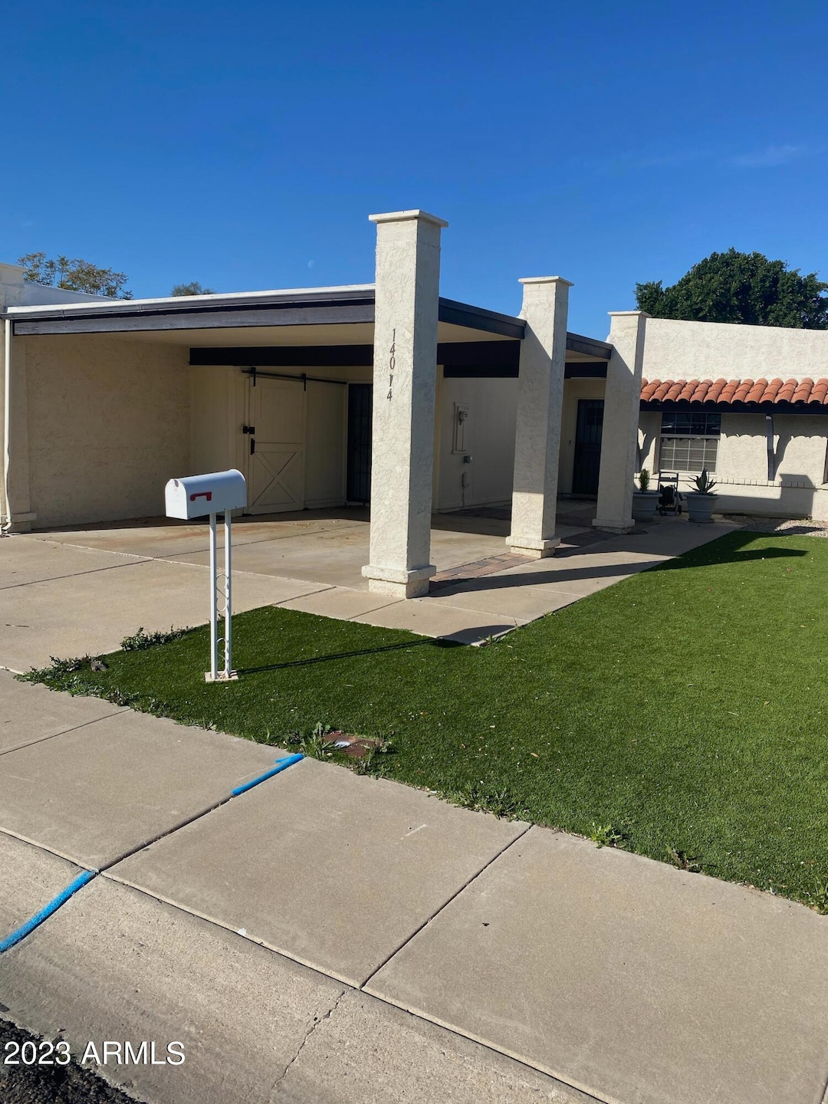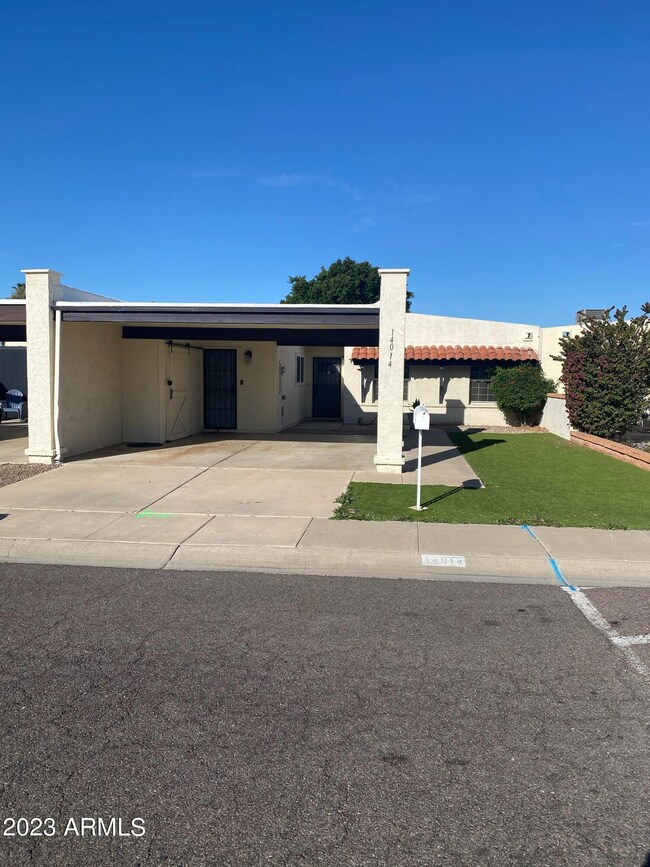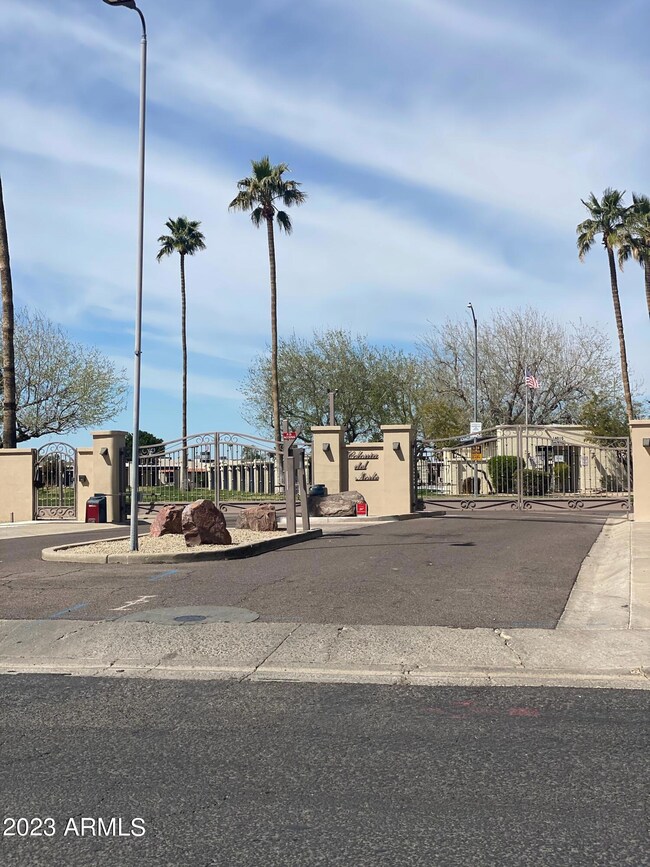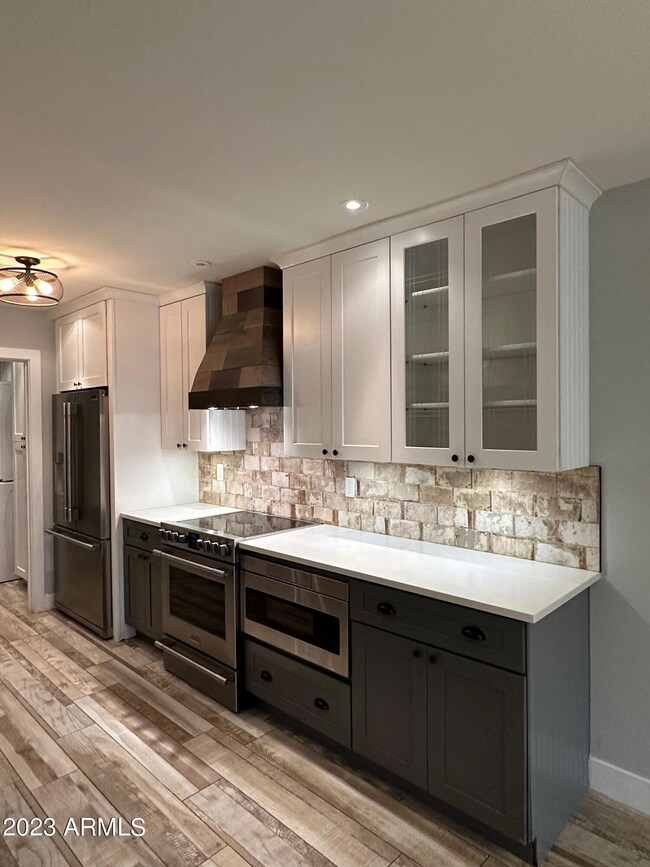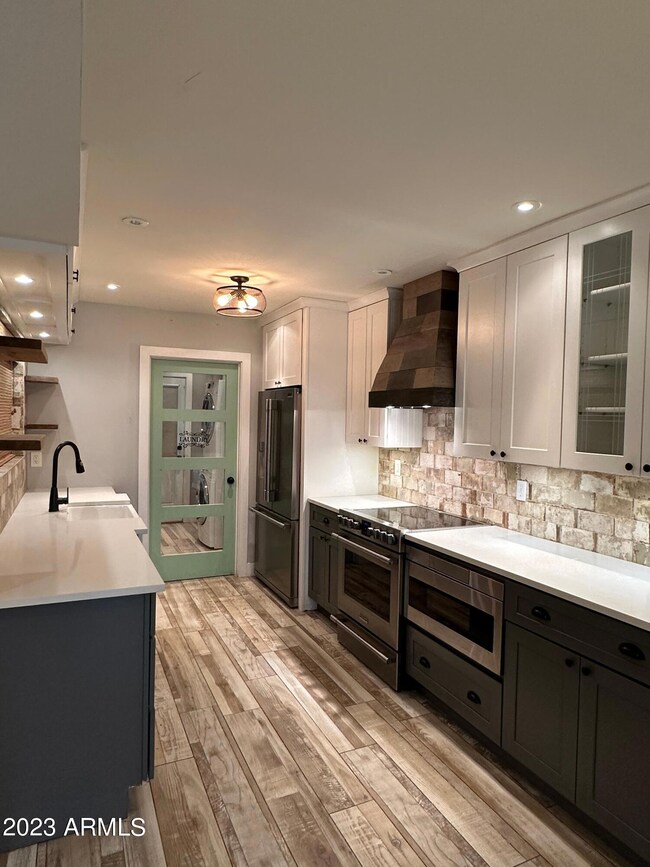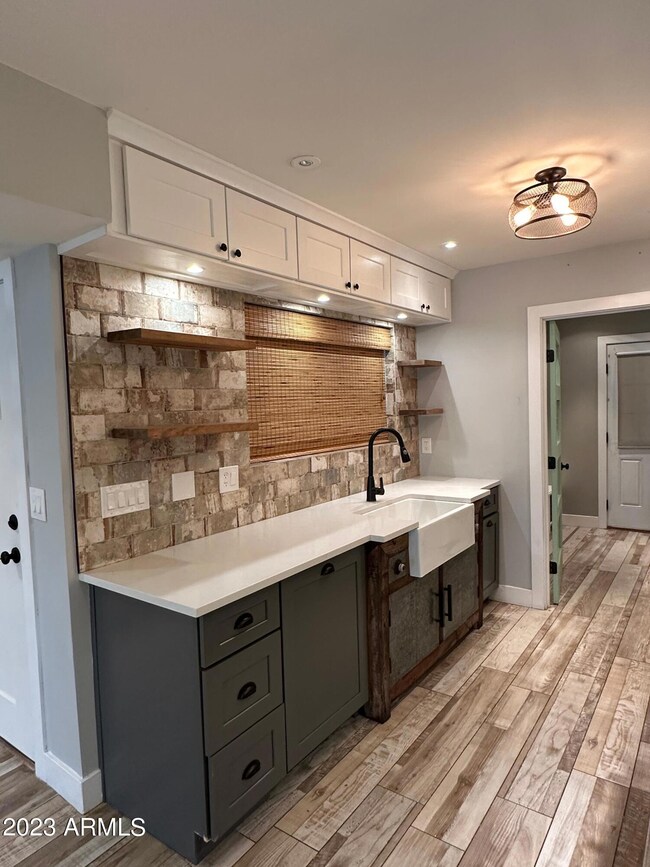
14014 N 30th Ln Phoenix, AZ 85053
Deer Valley NeighborhoodEstimated Value: $322,002
Highlights
- Gated Community
- Private Yard
- Patio
- Greenway High School Rated A-
- Community Pool
- Tile Flooring
About This Home
As of July 2023You won't find a more sophisticated upgraded home in this price range Fully remodeled for owner as a forever home but job took her out of state. Views of the park & pool from the front set the resort living lifestyle. Floor plan has been opened up with removal of walls & changes to bathroom layouts, sunken LR floor raised & wood look tile throughout whole house, new kitchen, mud room & bath vanity cabinets, new recessed & decorative lighting, new fans, doors, baseboards & trim. Property is also for rent.
Property Details
Home Type
- Multi-Family
Est. Annual Taxes
- $877
Year Built
- Built in 1975
Lot Details
- 3,195 Sq Ft Lot
- Two or More Common Walls
- Block Wall Fence
- Artificial Turf
- Private Yard
HOA Fees
- $118 Monthly HOA Fees
Parking
- 2 Carport Spaces
Home Design
- Patio Home
- Property Attached
- Foam Roof
- Block Exterior
- Stucco
Interior Spaces
- 1,340 Sq Ft Home
- 1-Story Property
- ENERGY STAR Qualified Windows with Low Emissivity
- Tinted Windows
- Tile Flooring
- Built-In Microwave
Bedrooms and Bathrooms
- 3 Bedrooms
- Remodeled Bathroom
- 2 Bathrooms
Outdoor Features
- Patio
- Outdoor Storage
Schools
- Acacia Elementary School
- Desert Foothills Middle School
- Greenway High School
Utilities
- Refrigerated Cooling System
- Heating Available
- Cable TV Available
Additional Features
- Stepless Entry
- Property is near a bus stop
Listing and Financial Details
- Tax Lot 63
- Assessor Parcel Number 207-07-220
Community Details
Overview
- Association fees include ground maintenance, street maintenance, trash
- Century Management Association, Phone Number (480) 345-0046
- Built by Knoell Homes
- Colonia Del Norte Unit 1 Subdivision, Gated Floorplan
Recreation
- Community Pool
Security
- Gated Community
Ownership History
Purchase Details
Home Financials for this Owner
Home Financials are based on the most recent Mortgage that was taken out on this home.Purchase Details
Home Financials for this Owner
Home Financials are based on the most recent Mortgage that was taken out on this home.Purchase Details
Home Financials for this Owner
Home Financials are based on the most recent Mortgage that was taken out on this home.Purchase Details
Home Financials for this Owner
Home Financials are based on the most recent Mortgage that was taken out on this home.Purchase Details
Purchase Details
Similar Homes in the area
Home Values in the Area
Average Home Value in this Area
Purchase History
| Date | Buyer | Sale Price | Title Company |
|---|---|---|---|
| Kelly Katherine Jo | $145,000 | Equity Title Agency | |
| King Alice E | $65,250 | Lawyers Title Of Arizona Inc | |
| Federal National Mortgage Association | $153,262 | Accommodation | |
| Romero Arnold Sean | $179,900 | Chicago Title Insurance Co | |
| Bartoletti Gino D | -- | -- | |
| Bartoletti Gene D | $72,000 | Chicago Title Insurance Co |
Mortgage History
| Date | Status | Borrower | Loan Amount |
|---|---|---|---|
| Open | Kelly Katherine Jo | $113,600 | |
| Previous Owner | King Alice E | $79,600 | |
| Previous Owner | King Alice E | $60,528 | |
| Previous Owner | Romero Arnold Sean | $36,000 | |
| Previous Owner | Romero Arnold Sean | $143,900 |
Property History
| Date | Event | Price | Change | Sq Ft Price |
|---|---|---|---|---|
| 07/12/2023 07/12/23 | Sold | $361,000 | -4.7% | $269 / Sq Ft |
| 05/22/2023 05/22/23 | For Sale | $379,000 | +161.4% | $283 / Sq Ft |
| 12/23/2016 12/23/16 | Sold | $145,000 | 0.0% | $108 / Sq Ft |
| 11/14/2016 11/14/16 | Pending | -- | -- | -- |
| 11/13/2016 11/13/16 | Off Market | $145,000 | -- | -- |
| 11/09/2016 11/09/16 | For Sale | $150,000 | +129.9% | $112 / Sq Ft |
| 03/20/2012 03/20/12 | Sold | $65,250 | +4.6% | $49 / Sq Ft |
| 02/06/2012 02/06/12 | Pending | -- | -- | -- |
| 01/27/2012 01/27/12 | For Sale | $62,400 | -- | $47 / Sq Ft |
Tax History Compared to Growth
Tax History
| Year | Tax Paid | Tax Assessment Tax Assessment Total Assessment is a certain percentage of the fair market value that is determined by local assessors to be the total taxable value of land and additions on the property. | Land | Improvement |
|---|---|---|---|---|
| 2025 | $927 | $8,654 | -- | -- |
| 2024 | $909 | $8,242 | -- | -- |
| 2023 | $909 | $21,450 | $4,290 | $17,160 |
| 2022 | $877 | $16,120 | $3,220 | $12,900 |
| 2021 | $899 | $14,320 | $2,860 | $11,460 |
| 2020 | $875 | $13,250 | $2,650 | $10,600 |
| 2019 | $859 | $12,010 | $2,400 | $9,610 |
| 2018 | $835 | $10,120 | $2,020 | $8,100 |
| 2017 | $833 | $8,810 | $1,760 | $7,050 |
| 2016 | $818 | $7,520 | $1,500 | $6,020 |
| 2015 | $758 | $6,650 | $1,330 | $5,320 |
Agents Affiliated with this Home
-
Rick Payne
R
Seller's Agent in 2023
Rick Payne
Payne Realty
(714) 465-0661
1 in this area
6 Total Sales
-
Juan Deglane

Buyer's Agent in 2023
Juan Deglane
Zipworld Realty
(623) 572-7845
3 in this area
52 Total Sales
-
Dawn Rajda

Seller's Agent in 2016
Dawn Rajda
Coldwell Banker Realty
(602) 326-4678
16 Total Sales
-
Tina and Ron Waggoner

Seller's Agent in 2012
Tina and Ron Waggoner
West USA Realty
(602) 245-5010
1 in this area
48 Total Sales
-
Arthur Adams
A
Seller Co-Listing Agent in 2012
Arthur Adams
West USA Realty
(602) 418-1391
74 Total Sales
-
Vicki Allen
V
Buyer's Agent in 2012
Vicki Allen
West USA Realty
1 in this area
18 Total Sales
Map
Source: Arizona Regional Multiple Listing Service (ARMLS)
MLS Number: 6559487
APN: 207-07-220
- 3007 W Redfield Rd
- 3017 W Hearn Rd
- 3013 W Hearn Rd
- 3054 W Redfield Rd
- 3116 W Calavar Rd
- 13624 N 31st Ave
- 3222 W Hearn Rd
- 2728 W Redfield Rd
- 3201 W Evans Dr
- 3136 W Voltaire Ave
- 3002 W Mandalay Ln
- 2901 W Mandalay Ln
- 14620 N 31st Ln
- 3107 W Lisbon Ln Unit 6
- 3202 W Joan de Arc Ave
- 3411 W Redfield Rd
- 14234 N 26th Ln
- 13608 N 33rd Ave
- 3141 W Joan de Arc Ave
- 14001 N 34th Dr
- 14014 N 30th Ln
- 14010 N 30th Ln Unit 1
- 14016 N 30th Ln
- 14008 N 30th Ln
- 14018 N 30th Ln Unit 1
- 3041 W Dailey St
- 14006 N 30th Ln Unit 1
- 14022 N 30th Ln
- 14002 N 30th Ln
- 14026 N 30th Ln Unit 1
- 3042 W Dailey St
- 3049 W Dailey St Unit 6
- 13830 N 30th Ln
- 13828 N 30th Ln
- 3042 W Calavar Rd
- 3048 W Calavar Rd
- 14032 N 30th Ln
- 3048 W Dailey St
- 13824 N 30th Ln
