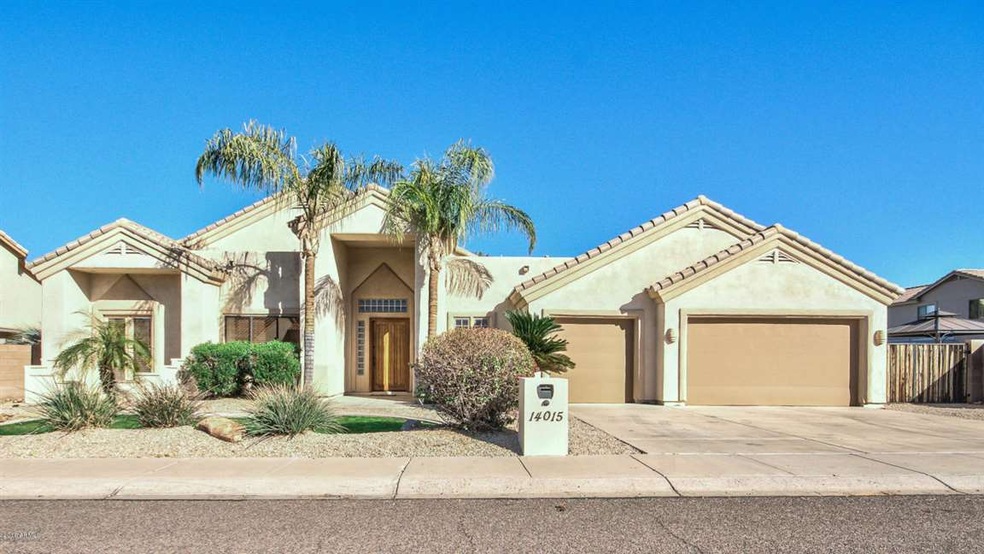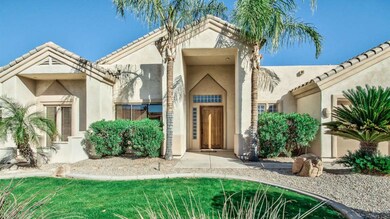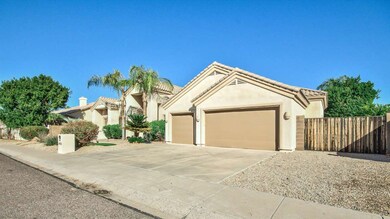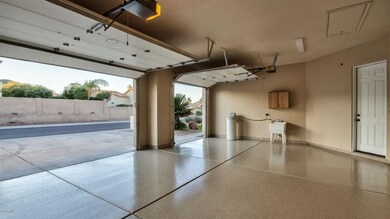
14015 N 30th St Phoenix, AZ 85032
Paradise Valley NeighborhoodHighlights
- Private Pool
- RV Gated
- Fireplace in Primary Bedroom
- Shadow Mountain High School Rated A-
- City Lights View
- Contemporary Architecture
About This Home
As of December 2020See 3-D Virtual Tour! MOUNTAIN VIEWS! Spacious semi-custom 3 bedroom home with a den/office that can be used as a 4th bedroom (no closet). All bedrooms have private bathrooms. Soaring 12' high ceilings throughout with elegant living and dining rooms. Luxurious 3-sided electric start gas fireplace in family room. Also a romantic gas fireplace in master bedroom. Granite counters in kitchen with oversized island, maple cabinets and newer stainless steel appliances. Tile, dark wood, and carpet flooring throughout. Enjoyable covered patio with a walk-in pebbled pool and waterfall feature. Grass in backyard with mountain views from both the front and back yard. Near SR51 and close proximity to mountain preserve with hiking trails. RV gate and LG 3-car epoxied Garage. Move in ready, needs nothing! This home is beautiful. Elegant Master Bathroom with mountain views from the bathtub! Tiled snail shower with built in heat lamps.
Home Details
Home Type
- Single Family
Est. Annual Taxes
- $2,544
Year Built
- Built in 1999
Lot Details
- 7,739 Sq Ft Lot
- Block Wall Fence
- Front and Back Yard Sprinklers
- Grass Covered Lot
Parking
- 3 Car Garage
- Garage Door Opener
- RV Gated
Property Views
- City Lights
- Mountain
Home Design
- Contemporary Architecture
- Wood Frame Construction
- Tile Roof
- Stucco
Interior Spaces
- 2,518 Sq Ft Home
- 1-Story Property
- Ceiling height of 9 feet or more
- Ceiling Fan
- Two Way Fireplace
- Gas Fireplace
- Double Pane Windows
- Solar Screens
- Family Room with Fireplace
- 2 Fireplaces
- Security System Owned
Kitchen
- Breakfast Bar
- Built-In Microwave
- Kitchen Island
- Granite Countertops
Flooring
- Wood
- Carpet
- Tile
Bedrooms and Bathrooms
- 4 Bedrooms
- Fireplace in Primary Bedroom
- Primary Bathroom is a Full Bathroom
- 3.5 Bathrooms
- Dual Vanity Sinks in Primary Bathroom
- Bathtub With Separate Shower Stall
Accessible Home Design
- No Interior Steps
Outdoor Features
- Private Pool
- Covered patio or porch
Schools
- Larkspur Elementary School
- Shea Middle School
- Paradise Valley High School
Utilities
- Refrigerated Cooling System
- Heating Available
- Cable TV Available
Community Details
- No Home Owners Association
- Association fees include no fees
- Built by Custom
- Dreamstreet Unit Two Subdivision
Listing and Financial Details
- Tax Lot 11
- Assessor Parcel Number 214-55-461
Ownership History
Purchase Details
Home Financials for this Owner
Home Financials are based on the most recent Mortgage that was taken out on this home.Purchase Details
Home Financials for this Owner
Home Financials are based on the most recent Mortgage that was taken out on this home.Purchase Details
Home Financials for this Owner
Home Financials are based on the most recent Mortgage that was taken out on this home.Purchase Details
Purchase Details
Home Financials for this Owner
Home Financials are based on the most recent Mortgage that was taken out on this home.Purchase Details
Home Financials for this Owner
Home Financials are based on the most recent Mortgage that was taken out on this home.Purchase Details
Home Financials for this Owner
Home Financials are based on the most recent Mortgage that was taken out on this home.Purchase Details
Similar Homes in Phoenix, AZ
Home Values in the Area
Average Home Value in this Area
Purchase History
| Date | Type | Sale Price | Title Company |
|---|---|---|---|
| Warranty Deed | $597,000 | Chicago Title Agency Inc | |
| Interfamily Deed Transfer | -- | Driggs Title Agency Inc | |
| Warranty Deed | $417,000 | Wfg National Title Ins Co | |
| Warranty Deed | -- | Accommodation | |
| Cash Sale Deed | $229,900 | American Title Service Agenc | |
| Warranty Deed | $430,000 | Capital Title Agency Inc | |
| Warranty Deed | $372,500 | First American Title Ins Co | |
| Warranty Deed | $40,000 | Capital Title Agency |
Mortgage History
| Date | Status | Loan Amount | Loan Type |
|---|---|---|---|
| Open | $477,600 | New Conventional | |
| Previous Owner | $356,250 | New Conventional | |
| Previous Owner | $375,300 | New Conventional | |
| Previous Owner | $25,167,740 | Construction | |
| Previous Owner | $250,000 | Stand Alone Refi Refinance Of Original Loan | |
| Previous Owner | $301,000 | New Conventional | |
| Previous Owner | $60,000 | Credit Line Revolving | |
| Previous Owner | $298,000 | Purchase Money Mortgage | |
| Closed | $55,875 | No Value Available |
Property History
| Date | Event | Price | Change | Sq Ft Price |
|---|---|---|---|---|
| 12/29/2020 12/29/20 | Sold | $597,000 | -0.5% | $208 / Sq Ft |
| 11/18/2020 11/18/20 | For Sale | $599,900 | +43.9% | $209 / Sq Ft |
| 04/04/2016 04/04/16 | Sold | $417,000 | -0.7% | $166 / Sq Ft |
| 02/17/2016 02/17/16 | Pending | -- | -- | -- |
| 02/13/2016 02/13/16 | For Sale | $419,900 | 0.0% | $167 / Sq Ft |
| 09/13/2012 09/13/12 | Rented | $2,190 | -0.2% | -- |
| 09/12/2012 09/12/12 | Under Contract | -- | -- | -- |
| 08/21/2012 08/21/12 | For Rent | $2,195 | 0.0% | -- |
| 08/03/2012 08/03/12 | Sold | $229,900 | -- | $96 / Sq Ft |
| 06/19/2012 06/19/12 | Pending | -- | -- | -- |
Tax History Compared to Growth
Tax History
| Year | Tax Paid | Tax Assessment Tax Assessment Total Assessment is a certain percentage of the fair market value that is determined by local assessors to be the total taxable value of land and additions on the property. | Land | Improvement |
|---|---|---|---|---|
| 2025 | $2,794 | $33,548 | -- | -- |
| 2024 | $2,766 | $31,950 | -- | -- |
| 2023 | $2,766 | $54,880 | $10,970 | $43,910 |
| 2022 | $2,740 | $43,850 | $8,770 | $35,080 |
| 2021 | $2,785 | $39,480 | $7,890 | $31,590 |
| 2020 | $3,146 | $37,880 | $7,570 | $30,310 |
| 2019 | $3,150 | $35,900 | $7,180 | $28,720 |
| 2018 | $3,047 | $32,660 | $6,530 | $26,130 |
| 2017 | $2,794 | $30,000 | $6,000 | $24,000 |
| 2016 | $2,747 | $29,960 | $5,990 | $23,970 |
| 2015 | $2,544 | $27,880 | $5,570 | $22,310 |
Agents Affiliated with this Home
-

Seller's Agent in 2020
Dawn Armstead
London Pierce Real Estate
(480) 332-1305
10 in this area
27 Total Sales
-
K
Buyer Co-Listing Agent in 2020
Karen DeRienzo
Karen DeRienzo
(480) 860-1230
1 in this area
2 Total Sales
-

Seller's Agent in 2016
Bryce Schotz
Compass
(602) 463-8564
42 in this area
141 Total Sales
-
J
Seller Co-Listing Agent in 2016
Jeff Schotz
West USA Realty
(602) 867-1038
8 in this area
25 Total Sales
-
B
Seller's Agent in 2012
Barbara Jackson
Jackson-Doyle Realty
-

Buyer's Agent in 2012
Mitch Mitchell
SERHANT.
(602) 432-2895
5 in this area
72 Total Sales
Map
Source: Arizona Regional Multiple Listing Service (ARMLS)
MLS Number: 5398726
APN: 214-55-461
- 14009 N 30th St
- 14014 N 30th St
- 14019 N 29th Place
- 3001 E Winchcomb Dr
- 14021 N 29th St
- 13844 N 32nd St
- 3217 E Friess Dr
- 14401 N 29th St
- 13839 N 33rd St
- 3022 E Emile Zola Ave
- 3301 E Sharon Dr
- 14439 N 32nd Place
- 14616 N 33rd St
- 14616 N 28th Place
- 3470 E Hearn Rd
- 3320 E Claire Dr
- 2828 E Surrey Ave Unit 2
- 14830 N 28th Place
- 3515 E Winchcomb Dr
- 2715 E Vista Dr





