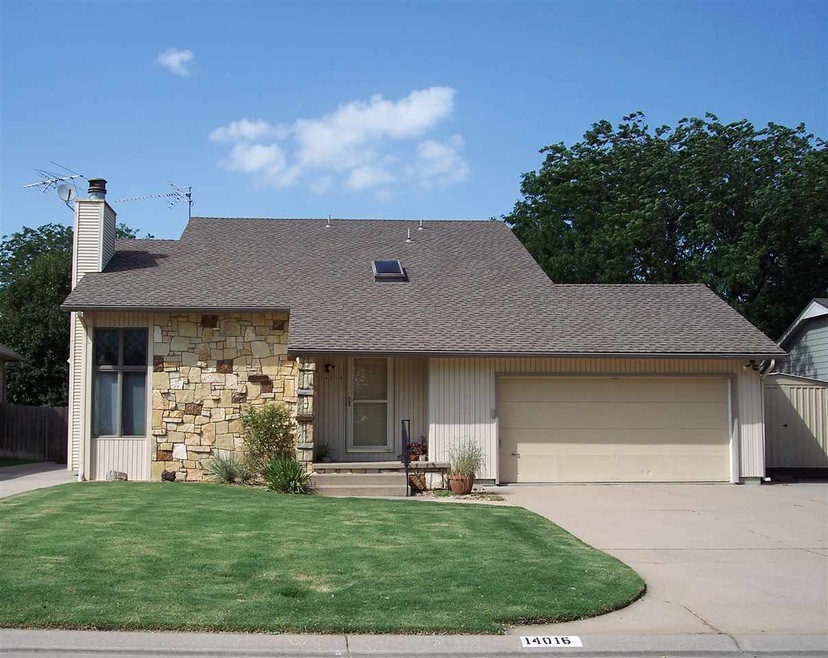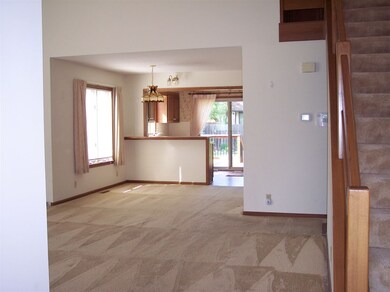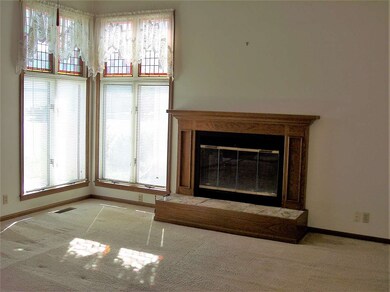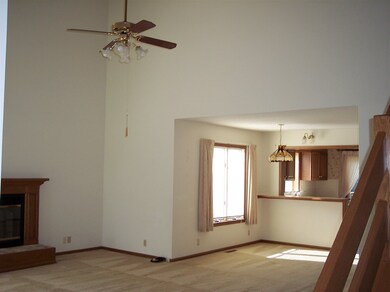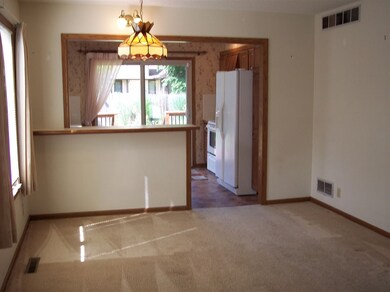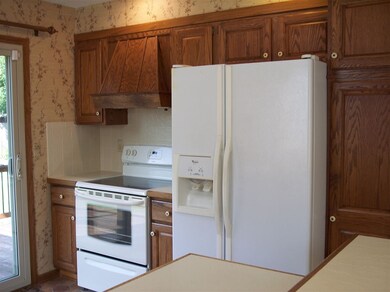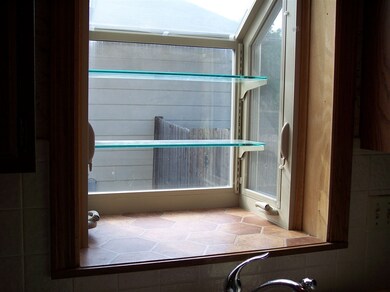
14016 E Gilbert St Wichita, KS 67230
Estimated Value: $272,409 - $294,000
Highlights
- Community Lake
- Vaulted Ceiling
- Formal Dining Room
- Contemporary Architecture
- Main Floor Primary Bedroom
- Balcony
About This Home
As of August 2019Fantastic one owner home. Open floor plan with vaulted ceiling and skylight make this home feel bright and spacious. Lovely stained glass windows in living room add character and charm. Main floor master and laundry. Great, sunny loft overlooking living room was used as an office. 2 large bedrooms on upper level each have 2 large closets and their own door to balcony. Finished family room in basement with daylight window. Roughed in bath, plenty of storage and cedar closet under stairs in basement. All shelving remains. Sunny kitchen has a great greenhouse window above the sink and sliding doors out to the deck. Step outside the kitchen door to a large 2 tiered deck overlooking the beautiful fenced backyard with mature landscaping. Nice sized patio behind the garage. Storage building can be moved. Driveways on each side of the home give plenty of off street parking.
Last Listed By
Peggy Moore
River City Realty License #00047556 Listed on: 06/28/2019
Home Details
Home Type
- Single Family
Est. Annual Taxes
- $1,932
Year Built
- Built in 1983
Lot Details
- 8,380 Sq Ft Lot
- Wood Fence
HOA Fees
- $10 Monthly HOA Fees
Home Design
- Contemporary Architecture
- Frame Construction
- Composition Roof
- Vinyl Siding
Interior Spaces
- 1.5-Story Property
- Vaulted Ceiling
- Ceiling Fan
- Skylights
- Wood Burning Fireplace
- Attached Fireplace Door
- Window Treatments
- Family Room
- Living Room with Fireplace
- Formal Dining Room
Kitchen
- Breakfast Bar
- Oven or Range
- Range Hood
- Dishwasher
- Disposal
Bedrooms and Bathrooms
- 3 Bedrooms
- Primary Bedroom on Main
- Cedar Closet
- 2 Full Bathrooms
- Bathtub and Shower Combination in Primary Bathroom
Laundry
- Laundry on main level
- Dryer
- Washer
- 220 Volts In Laundry
Partially Finished Basement
- Basement Fills Entire Space Under The House
- Rough-In Basement Bathroom
- Basement Storage
- Natural lighting in basement
Home Security
- Security Lights
- Storm Windows
- Storm Doors
Parking
- 2 Car Attached Garage
- Garage Door Opener
Outdoor Features
- Balcony
- Patio
- Outdoor Storage
- Rain Gutters
Schools
- Christa Mcauliffe Academy K-8 Elementary And Middle School
- Southeast High School
Utilities
- Forced Air Heating and Cooling System
- TV Antenna
Community Details
- Association fees include gen. upkeep for common ar
- Springdale Lakes Subdivision
- Community Lake
Listing and Financial Details
- Assessor Parcel Number 20173-117-26-0-11-02-009.00
Ownership History
Purchase Details
Home Financials for this Owner
Home Financials are based on the most recent Mortgage that was taken out on this home.Purchase Details
Similar Homes in the area
Home Values in the Area
Average Home Value in this Area
Purchase History
| Date | Buyer | Sale Price | Title Company |
|---|---|---|---|
| Burns Breanna L | $170,000 | Security 1St Title Llc | |
| Gail L Mcmillan Family Trust | -- | None Available | |
| Mcmillan Gail L | -- | None Available |
Mortgage History
| Date | Status | Borrower | Loan Amount |
|---|---|---|---|
| Open | Burns Breanna L | $164,900 |
Property History
| Date | Event | Price | Change | Sq Ft Price |
|---|---|---|---|---|
| 08/23/2019 08/23/19 | Sold | -- | -- | -- |
| 07/29/2019 07/29/19 | Pending | -- | -- | -- |
| 07/23/2019 07/23/19 | Price Changed | $179,900 | -2.8% | $71 / Sq Ft |
| 06/28/2019 06/28/19 | For Sale | $185,000 | -- | $73 / Sq Ft |
Tax History Compared to Growth
Tax History
| Year | Tax Paid | Tax Assessment Tax Assessment Total Assessment is a certain percentage of the fair market value that is determined by local assessors to be the total taxable value of land and additions on the property. | Land | Improvement |
|---|---|---|---|---|
| 2023 | $2,663 | $23,047 | $4,773 | $18,274 |
| 2022 | $2,310 | $20,792 | $4,508 | $16,284 |
| 2021 | $2,391 | $20,792 | $3,128 | $17,664 |
| 2020 | $2,209 | $19,274 | $3,128 | $16,146 |
| 2019 | $1,986 | $17,331 | $3,128 | $14,203 |
| 2018 | $1,932 | $16,825 | $3,128 | $13,697 |
| 2017 | $1,933 | $0 | $0 | $0 |
| 2016 | $1,873 | $0 | $0 | $0 |
| 2015 | $1,867 | $0 | $0 | $0 |
| 2014 | $1,888 | $0 | $0 | $0 |
Agents Affiliated with this Home
-
P
Seller's Agent in 2019
Peggy Moore
River City Realty
-
Janiece Erbert

Buyer's Agent in 2019
Janiece Erbert
Keller Williams Signature Partners, LLC
(316) 990-3672
97 Total Sales
Map
Source: South Central Kansas MLS
MLS Number: 568809
APN: 117-26-0-11-02-009.00
- 13930 E Lakeview Dr
- 14011 E Watson St
- 14329 E Spring Creek Dr
- 13809 E Morris St
- 2704 S Clear Creek St
- 2617 S Clear Creek St
- 2640 S Clear Creek St
- 2621 S Clear Creek St
- 14303 E Laguna Ct
- 14315 E Laguna Ct
- 832 S Glen Wood Ct
- 13920 E Bayley Cir
- 13413 E Gilbert St
- 13409 E Gilbert St
- 00000 E Spring Valley St
- 1313 S Gateway St
- 948 S Sandalwood St
- 13207 E Spring Valley St
- 13203 E Spring Valley St
- 13324 E Bellechase St
- 14016 E Gilbert St
- 14008 E Gilbert St
- 14022 E Gilbert St
- 14028 E Gilbert St
- 14004 E Gilbert St
- 14103 E Lakeview Ct
- 14019 E Gilbert St
- 14013 E Gilbert St
- 14005 E Gilbert St
- 14107 E Lakeview Ct
- 14034 E Gilbert St
- 14000 E Gilbert St
- 851 S Creekside Ln
- 14025 E Gilbert St
- 13933 E Gilbert St
- 2532 S Spring Hollow St
- 14101 E Lakeview Ct
- 13926 E Gilbert St
- 839 S Creekside Ln
- 14109 E Lakeview Ct
