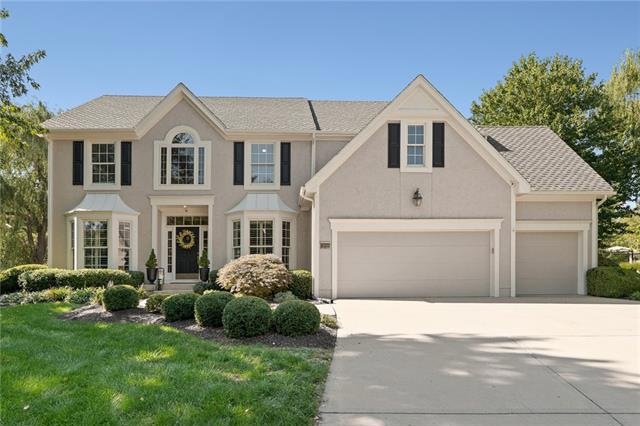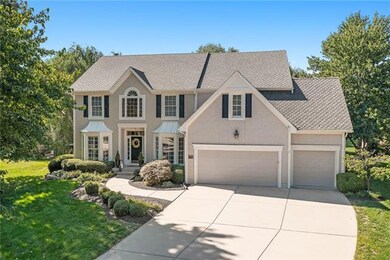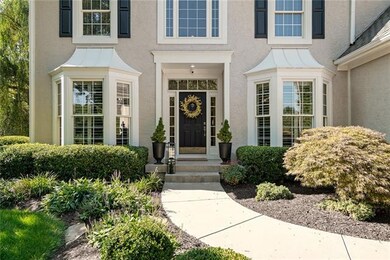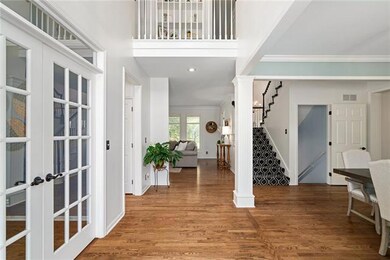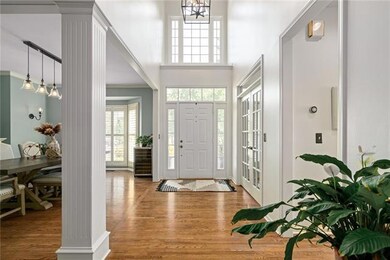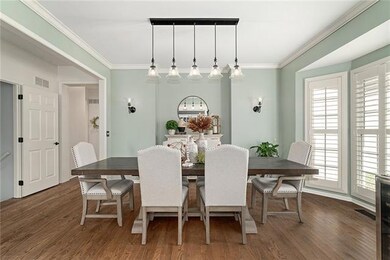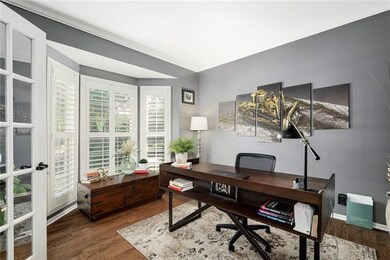
14016 Granada Rd Overland Park, KS 66224
Estimated Value: $746,000 - $779,000
Highlights
- Living Room with Fireplace
- Recreation Room
- Traditional Architecture
- Prairie Star Elementary School Rated A
- Vaulted Ceiling
- Wood Flooring
About This Home
As of October 2022Picture Perfect in Leawood! Nestled on a cul-de-sac and Loaded with updates-this home has it all. Gorgeous 2 story entry with private main level office accented with glass french doors and a formal dining room. Refinished Hardwoods on the entire main level and New Designer stair carpet. Fresh paint. Cozy up to 2 fireplaces with newer tile and stone accents. You will enjoy the open freshly painted Gourmet kitchen with professional gas range with vented hood, large island, SS appliances and walk-in pantry. Retreat to the Expansive primary suite with sitting area and updated bath. Wait until you see the Spacious master closet and adjoining closet. Lower level is finished with work-out area or media room with dry bar, half bath and tons of storage. Enjoy entertaining inside or out! The spacious backyard has plenty of room to roam, lush landscaping, sprinklers and a fire pit. Welcome Fall in this Stunning Home!
Home Details
Home Type
- Single Family
Est. Annual Taxes
- $7,662
Year Built
- Built in 1998
Lot Details
- 0.54 Acre Lot
- Cul-De-Sac
- Sprinkler System
- Many Trees
HOA Fees
- $100 Monthly HOA Fees
Parking
- 3 Car Attached Garage
- Front Facing Garage
- Garage Door Opener
Home Design
- Traditional Architecture
- Frame Construction
- Composition Roof
- Stucco
Interior Spaces
- Wet Bar: Ceramic Tiles, Shower Only, Carpet, Plantation Shutters, Fireplace, Hardwood, Built-in Features, Vinyl, Granite Counters, Kitchen Island, Pantry, Shades/Blinds, Walk-In Closet(s), Ceiling Fan(s), Shower Over Tub, Cathedral/Vaulted Ceiling, Double Vanity, Separate Shower And Tub
- Built-In Features: Ceramic Tiles, Shower Only, Carpet, Plantation Shutters, Fireplace, Hardwood, Built-in Features, Vinyl, Granite Counters, Kitchen Island, Pantry, Shades/Blinds, Walk-In Closet(s), Ceiling Fan(s), Shower Over Tub, Cathedral/Vaulted Ceiling, Double Vanity, Separate Shower And Tub
- Vaulted Ceiling
- Ceiling Fan: Ceramic Tiles, Shower Only, Carpet, Plantation Shutters, Fireplace, Hardwood, Built-in Features, Vinyl, Granite Counters, Kitchen Island, Pantry, Shades/Blinds, Walk-In Closet(s), Ceiling Fan(s), Shower Over Tub, Cathedral/Vaulted Ceiling, Double Vanity, Separate Shower And Tub
- Skylights
- Fireplace With Gas Starter
- Shades
- Plantation Shutters
- Drapes & Rods
- Living Room with Fireplace
- 2 Fireplaces
- Formal Dining Room
- Home Office
- Recreation Room
Kitchen
- Breakfast Room
- Double Oven
- Gas Oven or Range
- Free-Standing Range
- Dishwasher
- Kitchen Island
- Granite Countertops
- Laminate Countertops
- Disposal
Flooring
- Wood
- Wall to Wall Carpet
- Linoleum
- Laminate
- Stone
- Ceramic Tile
- Luxury Vinyl Plank Tile
- Luxury Vinyl Tile
Bedrooms and Bathrooms
- 4 Bedrooms
- Cedar Closet: Ceramic Tiles, Shower Only, Carpet, Plantation Shutters, Fireplace, Hardwood, Built-in Features, Vinyl, Granite Counters, Kitchen Island, Pantry, Shades/Blinds, Walk-In Closet(s), Ceiling Fan(s), Shower Over Tub, Cathedral/Vaulted Ceiling, Double Vanity, Separate Shower And Tub
- Walk-In Closet: Ceramic Tiles, Shower Only, Carpet, Plantation Shutters, Fireplace, Hardwood, Built-in Features, Vinyl, Granite Counters, Kitchen Island, Pantry, Shades/Blinds, Walk-In Closet(s), Ceiling Fan(s), Shower Over Tub, Cathedral/Vaulted Ceiling, Double Vanity, Separate Shower And Tub
- Double Vanity
- Bathtub with Shower
Laundry
- Laundry on main level
- Sink Near Laundry
Finished Basement
- Basement Fills Entire Space Under The House
- Sump Pump
- Sub-Basement: 2nd Half Bath, Recreation Room, Office
Home Security
- Storm Doors
- Fire and Smoke Detector
Outdoor Features
- Enclosed patio or porch
Schools
- Prairie Star Elementary School
- Blue Valley High School
Utilities
- Central Air
- Heating System Uses Natural Gas
Listing and Financial Details
- Exclusions: See Disclosure
- Assessor Parcel Number HP99990000-0078
Community Details
Overview
- Association fees include curbside recycling, trash pick up
- Worthington Subdivision
Recreation
- Community Pool
Ownership History
Purchase Details
Home Financials for this Owner
Home Financials are based on the most recent Mortgage that was taken out on this home.Purchase Details
Home Financials for this Owner
Home Financials are based on the most recent Mortgage that was taken out on this home.Purchase Details
Home Financials for this Owner
Home Financials are based on the most recent Mortgage that was taken out on this home.Similar Homes in Overland Park, KS
Home Values in the Area
Average Home Value in this Area
Purchase History
| Date | Buyer | Sale Price | Title Company |
|---|---|---|---|
| Spradlin Trust | -- | Continental Title Company | |
| Klarenbeek Ryan | -- | Stewart Title Company | |
| Altenhofen Michael | -- | Continental Title |
Mortgage History
| Date | Status | Borrower | Loan Amount |
|---|---|---|---|
| Open | Spradlin Trust | $456,000 | |
| Closed | Spradlin Trust | $456,000 | |
| Previous Owner | Klarenbeek Ryan | $400,000 | |
| Previous Owner | Altenhofen Michael | $416,100 | |
| Previous Owner | Stoothoff William A | $404,358 | |
| Previous Owner | Stoothoff William A | $405,000 | |
| Previous Owner | Stoothoff William A | $86,860 | |
| Previous Owner | Stoothoff William A | $117,650 | |
| Previous Owner | Stoothoff William A | $65,000 | |
| Previous Owner | Stoothoff William A | $341,800 |
Property History
| Date | Event | Price | Change | Sq Ft Price |
|---|---|---|---|---|
| 10/14/2022 10/14/22 | Sold | -- | -- | -- |
| 09/10/2022 09/10/22 | Pending | -- | -- | -- |
| 09/09/2022 09/09/22 | For Sale | $650,000 | +23.8% | $157 / Sq Ft |
| 06/01/2020 06/01/20 | Sold | -- | -- | -- |
| 03/27/2020 03/27/20 | For Sale | $525,000 | +16.7% | $127 / Sq Ft |
| 05/29/2015 05/29/15 | Sold | -- | -- | -- |
| 04/28/2015 04/28/15 | Pending | -- | -- | -- |
| 04/08/2015 04/08/15 | For Sale | $450,000 | -- | $109 / Sq Ft |
Tax History Compared to Growth
Tax History
| Year | Tax Paid | Tax Assessment Tax Assessment Total Assessment is a certain percentage of the fair market value that is determined by local assessors to be the total taxable value of land and additions on the property. | Land | Improvement |
|---|---|---|---|---|
| 2024 | $8,897 | $79,753 | $16,573 | $63,180 |
| 2023 | $8,055 | $71,381 | $16,573 | $54,808 |
| 2022 | $7,359 | $63,871 | $16,573 | $47,298 |
| 2021 | $6,992 | $57,960 | $15,074 | $42,886 |
| 2020 | $7,662 | $62,192 | $15,074 | $47,118 |
| 2019 | $7,319 | $58,362 | $15,073 | $43,289 |
| 2018 | $7,052 | $55,235 | $13,705 | $41,530 |
| 2017 | $7,108 | $54,740 | $11,422 | $43,318 |
| 2016 | $6,530 | $50,370 | $9,941 | $40,429 |
| 2015 | $5,353 | $40,848 | $9,941 | $30,907 |
| 2013 | -- | $41,135 | $9,517 | $31,618 |
Agents Affiliated with this Home
-
The Collective Team

Seller's Agent in 2022
The Collective Team
Compass Realty Group
(913) 359-9333
23 in this area
595 Total Sales
-
Jennifer Weaver
J
Seller Co-Listing Agent in 2022
Jennifer Weaver
Compass Realty Group
(913) 382-6711
22 in this area
282 Total Sales
-
Jennifer Hill

Buyer's Agent in 2022
Jennifer Hill
Sold On KC, Inc
(913) 710-4165
9 in this area
144 Total Sales
-
Kristin Malfer

Seller's Agent in 2020
Kristin Malfer
Compass Realty Group
(913) 800-1812
180 in this area
817 Total Sales
-
Megan Irvine

Seller's Agent in 2015
Megan Irvine
ReeceNichols - Overland Park
(913) 636-9899
1 in this area
46 Total Sales
-
Bill Guerry

Buyer's Agent in 2015
Bill Guerry
KW KANSAS CITY METRO
(913) 486-4084
7 in this area
111 Total Sales
Map
Source: Heartland MLS
MLS Number: 2403007
APN: HP99990000-0078
- 14160 Juniper St
- 3916 W 140th Dr
- 3905 W 142nd Dr
- 4829 W 144th Terrace
- 13614 Granada Dr
- 14603 Linden St
- 13611 Granada Dr
- 3809 W 138th St
- 3811 W 138th St
- 13630 Granada Dr
- 4507 W 137th St
- 4419 W 137th St
- 14620 Linden St
- 3713 W 140th St
- 5428 W 145th Terrace
- 5434 W 145th St
- 13614 Fontana St
- 13610 Granada Dr
- 13622 Granada Dr
- 13602 Granada Dr
- 14016 Granada Rd
- 14012 Granada Rd
- 14020 Granada Rd
- 14045 Linden St
- 14100 Granada Rd
- 14100 Granada Rd
- 14008 Granada Rd
- 14041 Linden St
- 4605 W 140th St
- 14049 Linden St
- 14037 Linden St
- 14104 Granada Rd
- 14033 Linden St
- 14101 Granada Rd
- 14017 Granada Rd
- 14053 Linden St
- 4601 W 140th St
- 13920 Granada Rd
- 14029 Linden St
- 14108 Granada Rd
