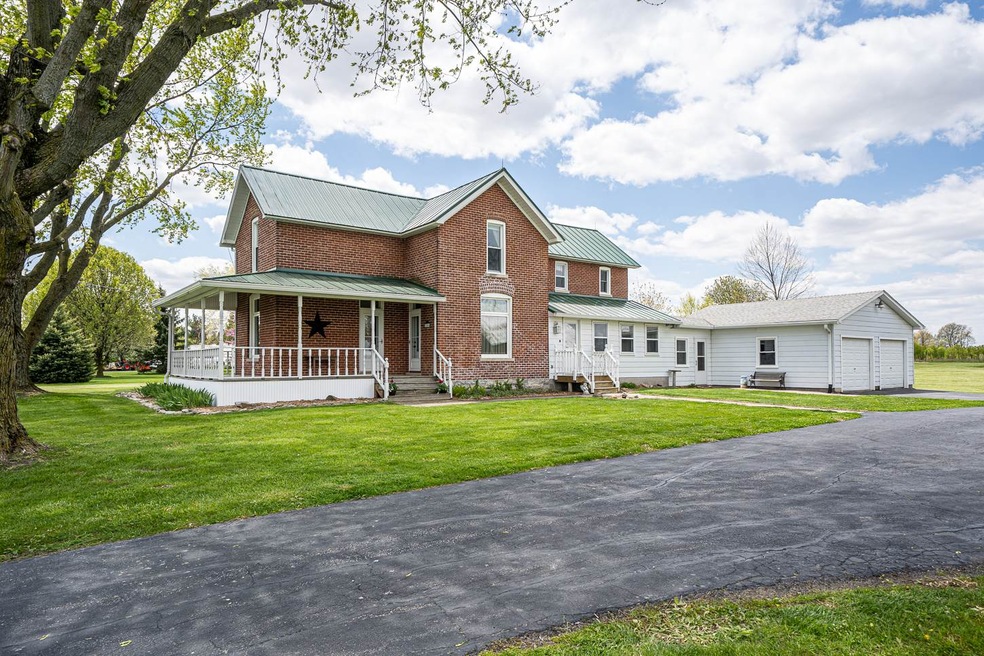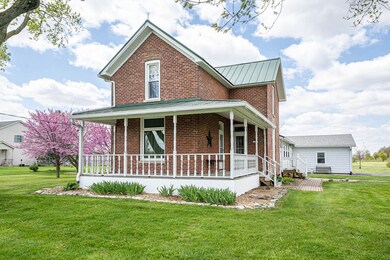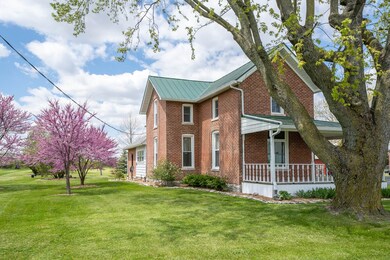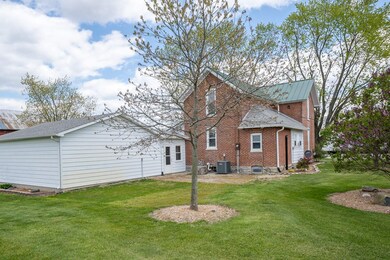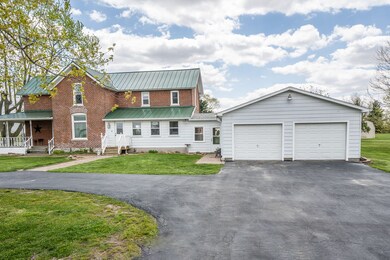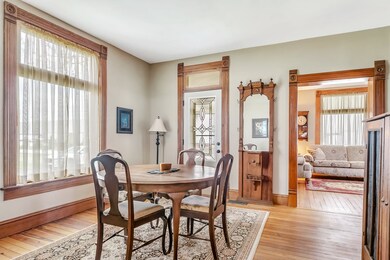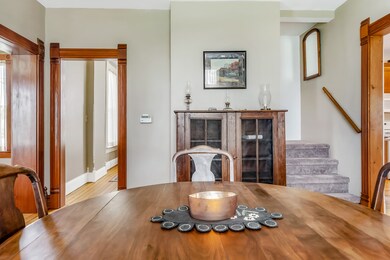
14016 Zubrick Rd Roanoke, IN 46783
Highlights
- Traditional Architecture
- Wood Flooring
- Circular Driveway
- Summit Middle School Rated A-
- Solid Surface Countertops
- Enclosed patio or porch
About This Home
As of May 2022Gorgeous updated historic farmhouse in SWAC & absolutely charming from the inside out! Built in 1867 this 4 bed, 2 full bath Roanoke home sits on over 3 acres of picturesque land w/ giant barn & outbuilding in addition to attached 2 car garage. Wrap-around covered porch accented by rock edged flowerbeds & updated metal roof looks sharp against classic brick & white trim. Large asphalt driveway w/ tree island connects all 3 buildings w/ ample room for all kinds of equipment & activities. Inside rustic meets modern minimalist w/ beautiful hardwood floors, high ceilings & neutral colors. High quality woodwork throughout w/ details including beveled glass in newer front door w/ transom window & crown molding around doors & windows. Bright, welcoming & clean living & formal dining rooms w/ oversized windows. Updated eat-in kitchen features island, lots of cabinets plus pantry & built-in seat. Refreshed main floor bath w/ white tile, porcelain sink & updated hardware; upstairs bath includes laundry facilities. Back breezeway/mudroom w/ exposed brick walls & all newer paint, windows, doors & tile. Other 2019 updates include new carpet, leaf guard & gutter, water heater & some new windows. Conveniently located minutes from 69 yet w/ the quiet of country life; Cypress Meadows Preserve, GM & Vera Bradly nearby. This could be the homestead of your dreams, come take a look. **There is an additional 5 acres for sale two lots over. See MLS #201946129**
Home Details
Home Type
- Single Family
Est. Annual Taxes
- $1,104
Year Built
- Built in 1870
Lot Details
- 3.13 Acre Lot
- Landscaped
- Level Lot
Parking
- 2 Car Attached Garage
- Circular Driveway
Home Design
- Traditional Architecture
- Brick Exterior Construction
- Shingle Roof
Interior Spaces
- 2-Story Property
- Ceiling height of 9 feet or more
- Washer and Electric Dryer Hookup
Kitchen
- Electric Oven or Range
- Kitchen Island
- Solid Surface Countertops
Flooring
- Wood
- Carpet
- Tile
Bedrooms and Bathrooms
- 4 Bedrooms
Partially Finished Basement
- Stone or Rock in Basement
- Crawl Space
Outdoor Features
- Enclosed patio or porch
Schools
- Lafayette Meadow Elementary School
- Summit Middle School
- Homestead High School
Utilities
- Forced Air Heating and Cooling System
- Heating System Uses Gas
- Private Company Owned Well
- Well
- Septic System
Community Details
- Rural Subdivision
Listing and Financial Details
- Assessor Parcel Number 02-16-20-200-004.000-048
Ownership History
Purchase Details
Home Financials for this Owner
Home Financials are based on the most recent Mortgage that was taken out on this home.Purchase Details
Home Financials for this Owner
Home Financials are based on the most recent Mortgage that was taken out on this home.Purchase Details
Home Financials for this Owner
Home Financials are based on the most recent Mortgage that was taken out on this home.Similar Homes in Roanoke, IN
Home Values in the Area
Average Home Value in this Area
Purchase History
| Date | Type | Sale Price | Title Company |
|---|---|---|---|
| Warranty Deed | $257,754 | Trademark Title Services | |
| Warranty Deed | -- | Trademark Title | |
| Warranty Deed | $312,000 | New Title Company Name |
Mortgage History
| Date | Status | Loan Amount | Loan Type |
|---|---|---|---|
| Open | $210,000 | Credit Line Revolving | |
| Previous Owner | $193,800 | New Conventional | |
| Previous Owner | $193,800 | New Conventional | |
| Previous Owner | $50,000 | Credit Line Revolving | |
| Previous Owner | $50,000 | Credit Line Revolving | |
| Previous Owner | $50,000 | Credit Line Revolving | |
| Previous Owner | $56,000 | Future Advance Clause Open End Mortgage | |
| Previous Owner | $100,000 | Credit Line Revolving | |
| Previous Owner | $50,000 | Credit Line Revolving |
Property History
| Date | Event | Price | Change | Sq Ft Price |
|---|---|---|---|---|
| 05/26/2022 05/26/22 | Sold | $312,000 | +10.6% | $134 / Sq Ft |
| 05/22/2022 05/22/22 | Pending | -- | -- | -- |
| 05/19/2022 05/19/22 | For Sale | $282,000 | +38.2% | $121 / Sq Ft |
| 06/24/2020 06/24/20 | Sold | $204,000 | +2.1% | $88 / Sq Ft |
| 05/21/2020 05/21/20 | Pending | -- | -- | -- |
| 05/18/2020 05/18/20 | For Sale | $199,900 | -- | $86 / Sq Ft |
Tax History Compared to Growth
Tax History
| Year | Tax Paid | Tax Assessment Tax Assessment Total Assessment is a certain percentage of the fair market value that is determined by local assessors to be the total taxable value of land and additions on the property. | Land | Improvement |
|---|---|---|---|---|
| 2024 | $3,587 | $283,000 | $82,600 | $200,400 |
| 2022 | $1,411 | $178,200 | $44,900 | $133,300 |
| 2021 | $1,414 | $173,800 | $44,900 | $128,900 |
| 2020 | $1,180 | $189,500 | $44,900 | $144,600 |
| 2019 | $1,104 | $180,500 | $44,900 | $135,600 |
| 2018 | $810 | $166,500 | $44,900 | $121,600 |
| 2017 | $751 | $156,600 | $44,900 | $111,700 |
| 2016 | $1,317 | $148,600 | $44,900 | $103,700 |
| 2014 | $1,472 | $160,500 | $44,900 | $115,600 |
| 2013 | $1,425 | $150,400 | $44,900 | $105,500 |
Agents Affiliated with this Home
-
Tracy Ward
T
Seller's Agent in 2022
Tracy Ward
American Dream Team Real Estate Brokers
(260) 341-9463
37 Total Sales
-
U
Buyer's Agent in 2022
UPSTAR NonMember
Non-Member Office
-
Laura Cook

Seller's Agent in 2020
Laura Cook
North Eastern Group Realty
(260) 710-7727
96 Total Sales
Map
Source: Indiana Regional MLS
MLS Number: 202017861
APN: 02-16-20-200-004.000-048
- 13011 Hamilton Rd
- 11110 Carob Thorn Trail Unit 15
- 11132 Carob Thorn Trail
- 11099 Carob Thorn Trail
- 10937 Carob Thorn Trail
- 10982 Spear Grass Dr Unit 29
- 13738 Outpost Lodge Rd Unit 33
- 13527 Outpost Lodge Rd
- 13643 Outpost Lodge Rd Unit 1
- 14002 Aboite Rd
- 11530 Winters Rd
- 14612 Lower Huntington Rd
- TBD W Yoder Rd
- 16224 Feighner Rd
- 11322 Miramar Cove
- 11025 La Fortuna Way
- 12300 County Line Rd
- 11056 Wingara Way
- 12502 Kress Rd
- 779 Waxwing Ct
