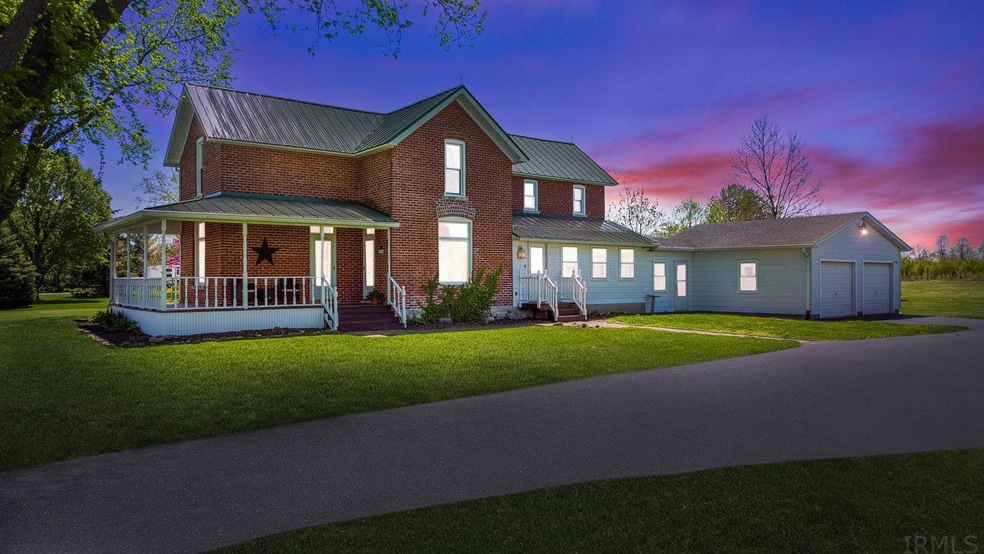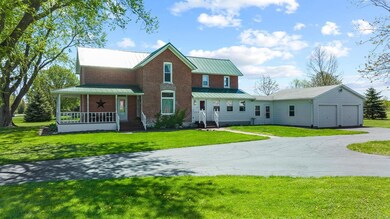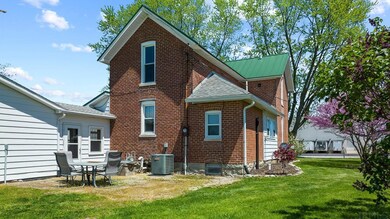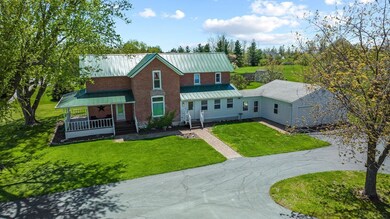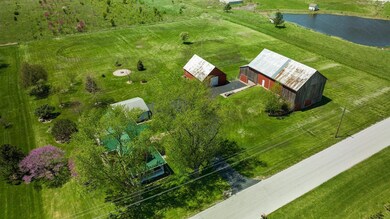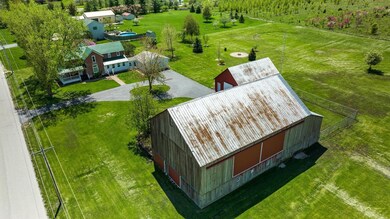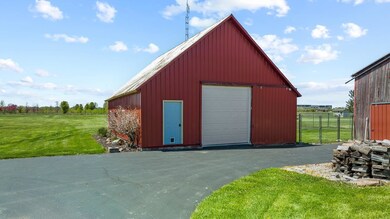
14016 Zubrick Rd Roanoke, IN 46783
Highlights
- Traditional Architecture
- Enclosed patio or porch
- Crown Molding
- Summit Middle School Rated A-
- 2 Car Attached Garage
- Forced Air Heating and Cooling System
About This Home
As of May 2022Beautiful 4 bedroom 2 bath country home tastefully updated while still keeping its original country charm. One step inside and you will notice the Douglas fir and heart pine flooring which blends the country and the modern perfectly. Fresh paint modern kitchen with all new appliances in 2022, washer and dryer in 2021 just to name a few things and cant forget about the fully renovated in 2021 heated and insulated 30x40 shop all setting on little over 3 acres. A perfect place to call home
Last Agent to Sell the Property
American Dream Team Real Estate Brokers Listed on: 05/19/2022
Last Buyer's Agent
UPSTAR NonMember
Non-Member Office
Home Details
Home Type
- Single Family
Est. Annual Taxes
- $706
Year Built
- Built in 1870
Lot Details
- 3.13 Acre Lot
- Lot Dimensions are 136x343
- Rural Setting
- Level Lot
- Property is zoned R1
Parking
- 2 Car Attached Garage
- Heated Garage
- Garage Door Opener
- Driveway
Home Design
- Traditional Architecture
- Brick Exterior Construction
- Metal Roof
Interior Spaces
- 2-Story Property
- Crown Molding
- Ceiling Fan
- Partially Finished Basement
- Crawl Space
- Electric Oven or Range
- Electric Dryer Hookup
Bedrooms and Bathrooms
- 4 Bedrooms
Outdoor Features
- Enclosed patio or porch
Schools
- Lafayette Meadow Elementary School
- Summit Middle School
- Homestead High School
Utilities
- Forced Air Heating and Cooling System
- High-Efficiency Furnace
- Heating System Uses Gas
- Private Water Source
- Private Sewer
Listing and Financial Details
- Assessor Parcel Number 02-16-20-200-004.000-048
Ownership History
Purchase Details
Home Financials for this Owner
Home Financials are based on the most recent Mortgage that was taken out on this home.Purchase Details
Home Financials for this Owner
Home Financials are based on the most recent Mortgage that was taken out on this home.Purchase Details
Home Financials for this Owner
Home Financials are based on the most recent Mortgage that was taken out on this home.Similar Homes in Roanoke, IN
Home Values in the Area
Average Home Value in this Area
Purchase History
| Date | Type | Sale Price | Title Company |
|---|---|---|---|
| Warranty Deed | $257,754 | Trademark Title Services | |
| Warranty Deed | -- | Trademark Title | |
| Warranty Deed | $312,000 | New Title Company Name |
Mortgage History
| Date | Status | Loan Amount | Loan Type |
|---|---|---|---|
| Open | $210,000 | Credit Line Revolving | |
| Previous Owner | $193,800 | New Conventional | |
| Previous Owner | $193,800 | New Conventional | |
| Previous Owner | $50,000 | Credit Line Revolving | |
| Previous Owner | $50,000 | Credit Line Revolving | |
| Previous Owner | $50,000 | Credit Line Revolving | |
| Previous Owner | $56,000 | Future Advance Clause Open End Mortgage | |
| Previous Owner | $100,000 | Credit Line Revolving | |
| Previous Owner | $50,000 | Credit Line Revolving |
Property History
| Date | Event | Price | Change | Sq Ft Price |
|---|---|---|---|---|
| 05/26/2022 05/26/22 | Sold | $312,000 | +10.6% | $134 / Sq Ft |
| 05/22/2022 05/22/22 | Pending | -- | -- | -- |
| 05/19/2022 05/19/22 | For Sale | $282,000 | +38.2% | $121 / Sq Ft |
| 06/24/2020 06/24/20 | Sold | $204,000 | +2.1% | $88 / Sq Ft |
| 05/21/2020 05/21/20 | Pending | -- | -- | -- |
| 05/18/2020 05/18/20 | For Sale | $199,900 | -- | $86 / Sq Ft |
Tax History Compared to Growth
Tax History
| Year | Tax Paid | Tax Assessment Tax Assessment Total Assessment is a certain percentage of the fair market value that is determined by local assessors to be the total taxable value of land and additions on the property. | Land | Improvement |
|---|---|---|---|---|
| 2024 | $3,587 | $283,000 | $82,600 | $200,400 |
| 2022 | $1,411 | $178,200 | $44,900 | $133,300 |
| 2021 | $1,414 | $173,800 | $44,900 | $128,900 |
| 2020 | $1,180 | $189,500 | $44,900 | $144,600 |
| 2019 | $1,104 | $180,500 | $44,900 | $135,600 |
| 2018 | $810 | $166,500 | $44,900 | $121,600 |
| 2017 | $751 | $156,600 | $44,900 | $111,700 |
| 2016 | $1,317 | $148,600 | $44,900 | $103,700 |
| 2014 | $1,472 | $160,500 | $44,900 | $115,600 |
| 2013 | $1,425 | $150,400 | $44,900 | $105,500 |
Agents Affiliated with this Home
-
Tracy Ward
T
Seller's Agent in 2022
Tracy Ward
American Dream Team Real Estate Brokers
(260) 341-9463
37 Total Sales
-
U
Buyer's Agent in 2022
UPSTAR NonMember
Non-Member Office
-
Laura Cook

Seller's Agent in 2020
Laura Cook
North Eastern Group Realty
(260) 710-7727
95 Total Sales
Map
Source: Indiana Regional MLS
MLS Number: 202219011
APN: 02-16-20-200-004.000-048
- 13011 Hamilton Rd
- 11110 Carob Thorn Trail Unit 15
- 11132 Carob Thorn Trail
- 11099 Carob Thorn Trail
- 10937 Carob Thorn Trail
- 10982 Spear Grass Dr Unit 29
- 13738 Outpost Lodge Rd Unit 33
- 13527 Outpost Lodge Rd
- 13643 Outpost Lodge Rd Unit 1
- 14002 Aboite Rd
- 11530 Winters Rd
- 14612 Lower Huntington Rd
- TBD W Yoder Rd
- 16224 Feighner Rd
- 11322 Miramar Cove
- 11025 La Fortuna Way
- 12300 County Line Rd
- 11056 Wingara Way
- 12502 Kress Rd
- 779 Waxwing Ct
