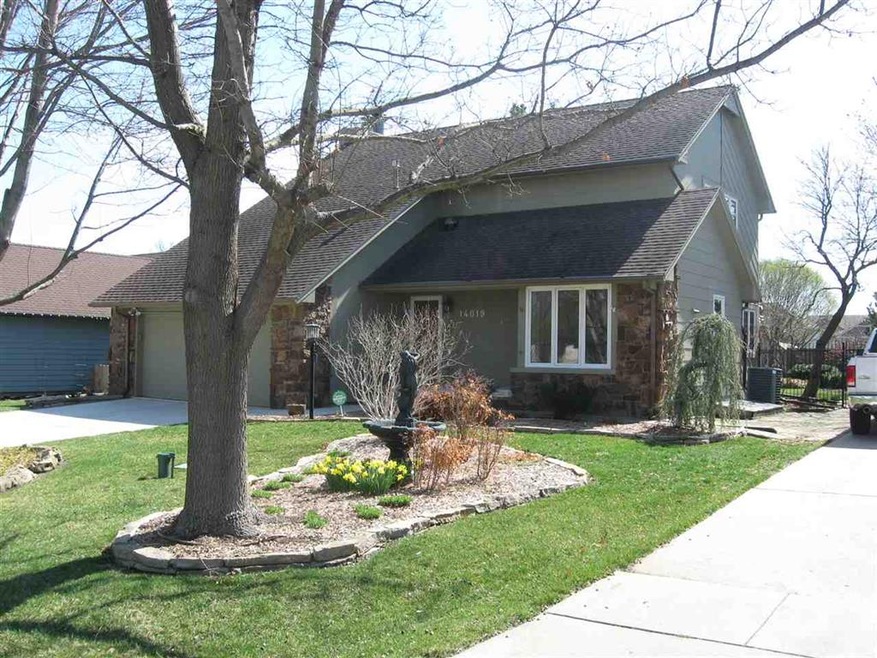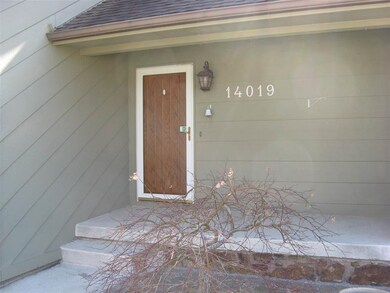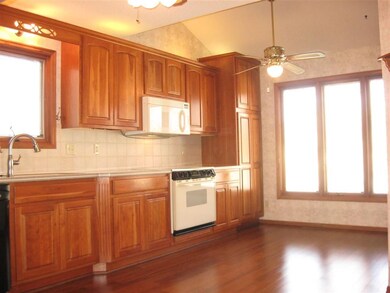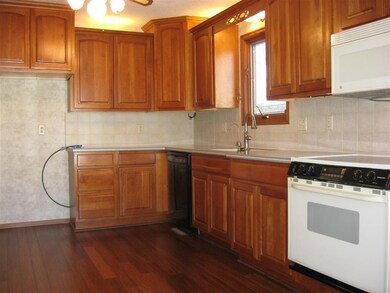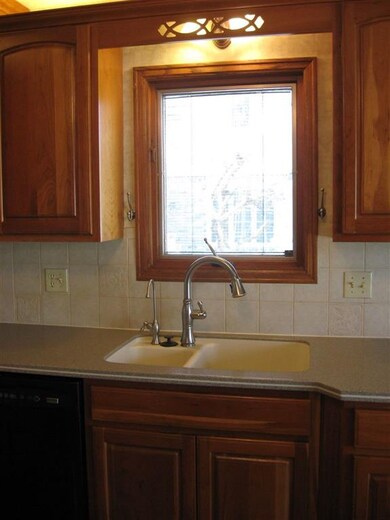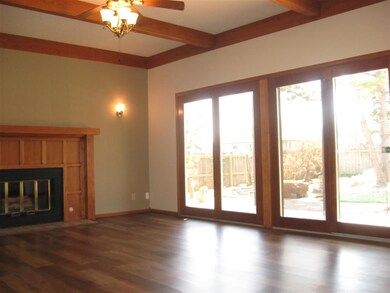
14019 E Gilbert St Wichita, KS 67230
Estimated Value: $304,699 - $344,000
Highlights
- Community Lake
- Contemporary Architecture
- Formal Dining Room
- Fireplace in Primary Bedroom
- Covered patio or porch
- Skylights
About This Home
As of April 2021THIS WELL MAINTAINED HOME SITS ON A LOVELY LANDSCAPED LOT THAT WILL TRANSPORT YOU TO ANOTHER WORLD. INSIDE THE HOME HAS LOTS OF NATURAL LIGHT & MANY DECORATIVE UPDATES, INCLUDING THE FLOORING THROUGHOUT THE MAIN LEVEL, INTERIOR PAINT, SOME LIGHT FIXTURES & UPDATED BATHS. THE ROOM SIZES ARE GENEROUS & THE LIVING SPACES ARE DESIGNED TO BE OPEN TO THE BEAUTIFUL & RELAXING UTOPIA JUST OUTSIDE! PERFECT FOR ENTERTAINING A CROWD OR JUST CURLING UP WITH A GOOD BOOK WHILE ENJOYING THE SOUNDS OF NATURE & THE WATERFALL BUBBLING ALONG TOWARD THE POND. YOU'LL ALWAYS BE HAPPY TO RETURN HOME TO THIS FANTASTIC OASIS!
Home Details
Home Type
- Single Family
Est. Annual Taxes
- $2,298
Year Built
- Built in 1983
Lot Details
- 8,565 Sq Ft Lot
- Wood Fence
- Sprinkler System
HOA Fees
- $10 Monthly HOA Fees
Home Design
- Contemporary Architecture
- Frame Construction
- Composition Roof
Interior Spaces
- 2-Story Property
- Ceiling Fan
- Skylights
- Multiple Fireplaces
- Wood Burning Fireplace
- Self Contained Fireplace Unit Or Insert
- Fireplace With Gas Starter
- Attached Fireplace Door
- Window Treatments
- Family Room with Fireplace
- Formal Dining Room
- Laminate Flooring
Kitchen
- Oven or Range
- Electric Cooktop
- Microwave
- Dishwasher
- Disposal
Bedrooms and Bathrooms
- 4 Bedrooms
- Fireplace in Primary Bedroom
- En-Suite Primary Bedroom
- Walk-In Closet
- Dual Vanity Sinks in Primary Bathroom
- Bathtub and Shower Combination in Primary Bathroom
Laundry
- Laundry Room
- Laundry on main level
- 220 Volts In Laundry
Finished Basement
- Partial Basement
- Bedroom in Basement
- Rough-In Basement Bathroom
- Basement Storage
- Natural lighting in basement
Home Security
- Storm Windows
- Storm Doors
Parking
- 2 Car Attached Garage
- Garage Door Opener
Outdoor Features
- Covered Deck
- Covered patio or porch
- Outdoor Storage
- Rain Gutters
Schools
- Christa Mcauliffe Elementary School
- Christa Mcauliffe Academy K-8 Middle School
- Southeast High School
Utilities
- Humidifier
- Forced Air Heating and Cooling System
- Heating System Uses Gas
Community Details
- Springdale Lakes Subdivision
- Community Lake
Listing and Financial Details
- Assessor Parcel Number 20173-117-26-0-11-05-003.00
Ownership History
Purchase Details
Home Financials for this Owner
Home Financials are based on the most recent Mortgage that was taken out on this home.Similar Homes in the area
Home Values in the Area
Average Home Value in this Area
Purchase History
| Date | Buyer | Sale Price | Title Company |
|---|---|---|---|
| Hussien Jihad W | -- | Security 1St Title Llc |
Mortgage History
| Date | Status | Borrower | Loan Amount |
|---|---|---|---|
| Open | Hussien Jihad W | $229,900 | |
| Previous Owner | Johnson Mark A | $137,600 |
Property History
| Date | Event | Price | Change | Sq Ft Price |
|---|---|---|---|---|
| 04/27/2021 04/27/21 | Sold | -- | -- | -- |
| 03/23/2021 03/23/21 | Pending | -- | -- | -- |
| 03/21/2021 03/21/21 | For Sale | $214,900 | -- | $100 / Sq Ft |
Tax History Compared to Growth
Tax History
| Year | Tax Paid | Tax Assessment Tax Assessment Total Assessment is a certain percentage of the fair market value that is determined by local assessors to be the total taxable value of land and additions on the property. | Land | Improvement |
|---|---|---|---|---|
| 2023 | $3,574 | $29,877 | $4,784 | $25,093 |
| 2022 | $3,043 | $27,164 | $4,520 | $22,644 |
| 2021 | $2,405 | $20,908 | $3,140 | $17,768 |
| 2020 | $2,306 | $20,103 | $3,140 | $16,963 |
| 2019 | $2,310 | $20,103 | $3,140 | $16,963 |
| 2018 | $2,245 | $19,493 | $3,140 | $16,353 |
| 2017 | $2,246 | $0 | $0 | $0 |
| 2016 | $2,178 | $0 | $0 | $0 |
| 2015 | -- | $0 | $0 | $0 |
| 2014 | -- | $0 | $0 | $0 |
Agents Affiliated with this Home
-
REBECCA MOORE

Seller's Agent in 2021
REBECCA MOORE
Golden, Inc.
(316) 641-4153
61 Total Sales
-
Omar Abushikha
O
Buyer's Agent in 2021
Omar Abushikha
Berkshire Hathaway PenFed Realty
(316) 518-1441
68 Total Sales
Map
Source: South Central Kansas MLS
MLS Number: 593568
APN: 117-26-0-11-05-003.00
- 14011 E Watson St
- 13930 E Lakeview Dr
- 14329 E Spring Creek Dr
- 13809 E Morris St
- 2704 S Clear Creek St
- 2617 S Clear Creek St
- 2640 S Clear Creek St
- 2621 S Clear Creek St
- 14303 E Laguna Ct
- 14315 E Laguna Ct
- 832 S Glen Wood Ct
- 13920 E Bayley Cir
- 13413 E Gilbert St
- 13409 E Gilbert St
- 00000 E Spring Valley St
- 1313 S Gateway St
- 13207 E Spring Valley St
- 13203 E Spring Valley St
- 948 S Sandalwood St
- 13324 E Bellechase St
- 14019 E Gilbert St
- 14025 E Gilbert St
- 14013 E Gilbert St
- 14033 E Gilbert St
- 14005 E Gilbert St
- 714 S Spring Hollow Dr
- 14022 E Gilbert St
- 718 S Spring Hollow Dr
- 14016 E Gilbert St
- 14028 E Gilbert St
- 14008 E Gilbert St
- 13933 E Gilbert St
- 720 S Spring Hollow Dr
- 14034 E Gilbert St
- 14004 E Gilbert St
- 706 S Spring Hollow Dr
- 13929 E Gilbert St
- 851 S Creekside Ln
- 14000 E Gilbert St
- 13919 E Gilbert St
