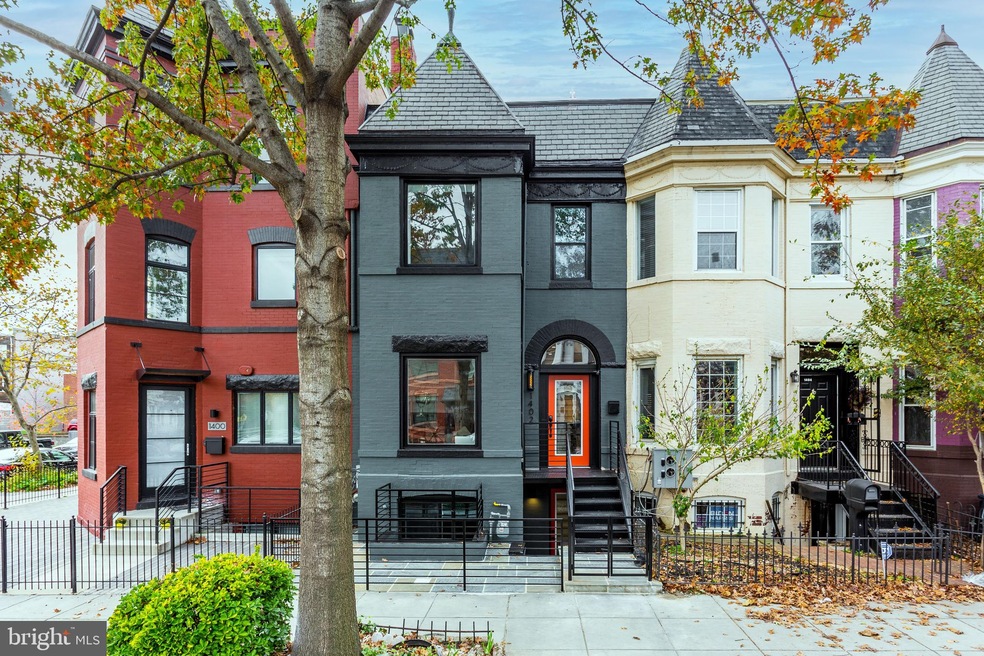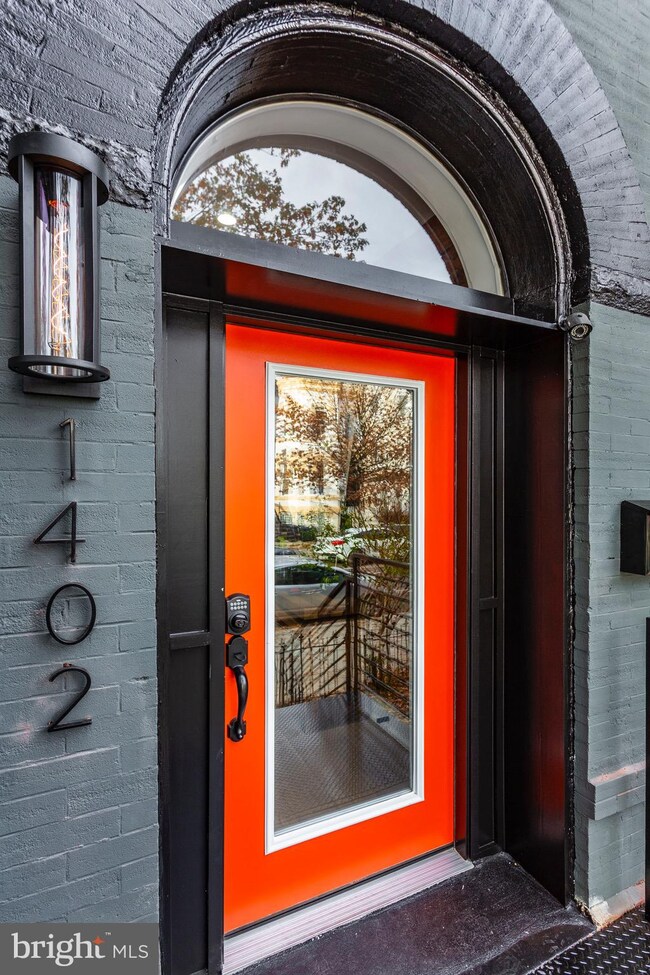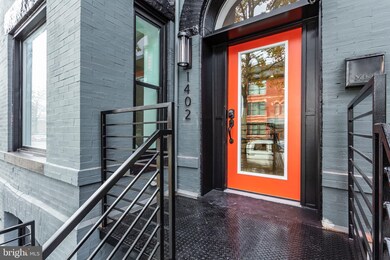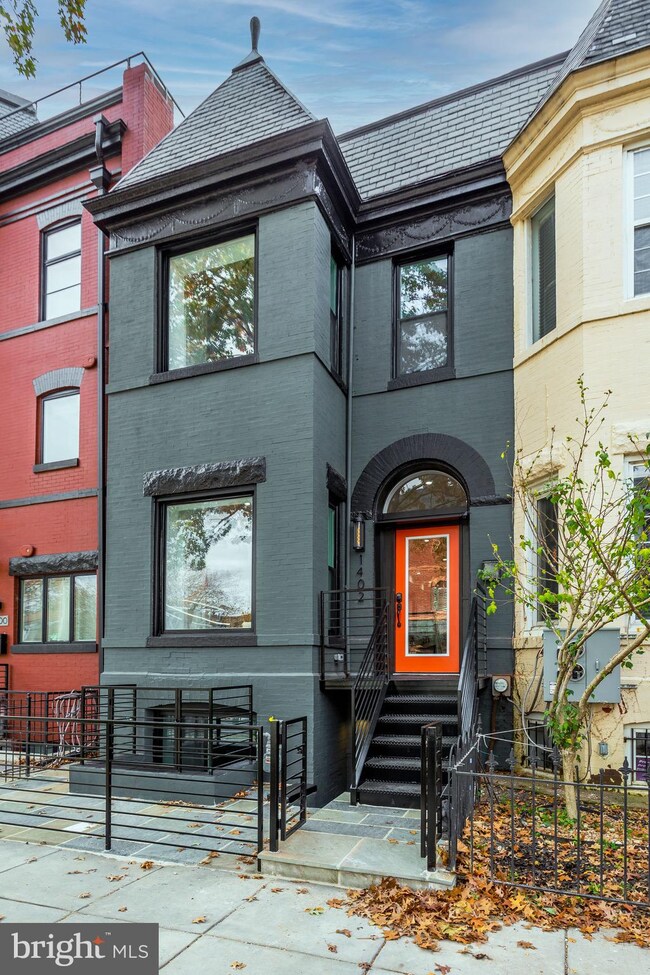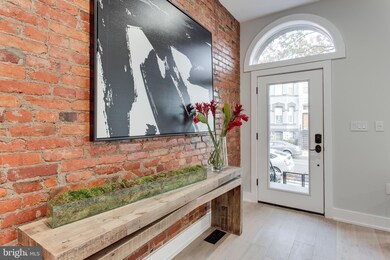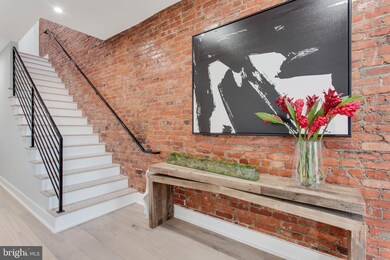
1402 5th St NW Washington, DC 20001
Shaw NeighborhoodHighlights
- Victorian Architecture
- No HOA
- Laundry Room
- 1 Fireplace
- Living Room
- 2-minute walk to Bundy Dog Park
About This Home
As of January 2021Welcome to this exquisite masterpiece in the heart of the city! This breathtaking 120 year old Victorian has been perfectly curated into the standard of modern luxury living. The attention to detail and quality craftsmanship greet you as you walk through the front door. The expansive marble fireplace is an absolute statement piece. Marble is brilliantly accented in the chef kitchen and large island. This 4 bedroom, 3.5 bath home features high end Bosch appliances, an owner's suite with expansive windows, designer bathrooms and finishes, and the convenience of upper and lower level laundry. The lower level offers an opportunity to be used as a potential rental unit, au pair, or in-law suite. Step into the private oasis backyard and entertain guests or simply relax. Have a latte at the local coffee shops, experience a variety of worldwide cuisine just steps away from your front door, shop with the luxury designers at City Center, or cheer on your favorite hockey or basketball team at the Capital One Arena. Walking distance to Mt. Vernon Square/Convention Center Metro, Shaw-Howard University Metro, Downtown DC, historic U Street Corridor, and the National Mall. Walkability Score: 96. Bike Score: 90. Please wear a mask and follow COVID-19 protocols while viewing the property. Please take the virtual tour to view additional photos and experience 1402 5th Street NW.
Last Buyer's Agent
Brian Evans
Redfin Corp

Townhouse Details
Home Type
- Townhome
Est. Annual Taxes
- $1,935
Year Built
- Built in 1900
Lot Details
- 1,121 Sq Ft Lot
Parking
- On-Street Parking
Home Design
- Victorian Architecture
- Brick Exterior Construction
Interior Spaces
- Property has 3 Levels
- 1 Fireplace
- Family Room
- Living Room
- Dining Room
- Laundry Room
Bedrooms and Bathrooms
- En-Suite Primary Bedroom
Finished Basement
- Walk-Up Access
- Interior, Front, and Rear Basement Entry
- Basement Windows
Utilities
- Central Heating and Cooling System
- Electric Water Heater
- Public Septic
Community Details
- No Home Owners Association
- Shaw Subdivision
Listing and Financial Details
- Tax Lot 34
- Assessor Parcel Number 0479//0034
Ownership History
Purchase Details
Home Financials for this Owner
Home Financials are based on the most recent Mortgage that was taken out on this home.Purchase Details
Home Financials for this Owner
Home Financials are based on the most recent Mortgage that was taken out on this home.Similar Homes in Washington, DC
Home Values in the Area
Average Home Value in this Area
Purchase History
| Date | Type | Sale Price | Title Company |
|---|---|---|---|
| Special Warranty Deed | $1,300,000 | Smart Settlements Llc | |
| Special Warranty Deed | $785,000 | None Available |
Mortgage History
| Date | Status | Loan Amount | Loan Type |
|---|---|---|---|
| Open | $1,040,000 | Purchase Money Mortgage | |
| Previous Owner | $1,039,088 | Commercial | |
| Previous Owner | $41,847 | Commercial | |
| Previous Owner | $742,500 | Reverse Mortgage Home Equity Conversion Mortgage |
Property History
| Date | Event | Price | Change | Sq Ft Price |
|---|---|---|---|---|
| 01/08/2021 01/08/21 | Sold | $1,300,000 | 0.0% | $746 / Sq Ft |
| 12/02/2020 12/02/20 | Pending | -- | -- | -- |
| 11/27/2020 11/27/20 | For Sale | $1,300,000 | +65.6% | $746 / Sq Ft |
| 06/19/2020 06/19/20 | Sold | $785,000 | -12.8% | $451 / Sq Ft |
| 06/05/2020 06/05/20 | Pending | -- | -- | -- |
| 05/22/2020 05/22/20 | For Sale | $899,999 | -- | $517 / Sq Ft |
Tax History Compared to Growth
Tax History
| Year | Tax Paid | Tax Assessment Tax Assessment Total Assessment is a certain percentage of the fair market value that is determined by local assessors to be the total taxable value of land and additions on the property. | Land | Improvement |
|---|---|---|---|---|
| 2024 | $10,453 | $1,316,840 | $528,810 | $788,030 |
| 2023 | $10,300 | $1,295,720 | $527,200 | $768,520 |
| 2022 | $9,958 | $1,250,230 | $518,270 | $731,960 |
| 2021 | $6,486 | $839,420 | $513,140 | $326,280 |
| 2020 | $1,936 | $812,470 | $506,130 | $306,340 |
| 2019 | $1,847 | $794,180 | $476,070 | $318,110 |
| 2018 | $1,765 | $772,220 | $0 | $0 |
| 2017 | $3,216 | $736,820 | $0 | $0 |
| 2016 | $2,930 | $618,010 | $0 | $0 |
| 2015 | $2,666 | $517,510 | $0 | $0 |
| 2014 | $2,433 | $475,560 | $0 | $0 |
Agents Affiliated with this Home
-
Lovie Davis

Seller's Agent in 2021
Lovie Davis
Taylor Properties
(202) 491-9265
3 in this area
31 Total Sales
-
B
Buyer's Agent in 2021
Brian Evans
Redfin Corp
(202) 853-6002
Map
Source: Bright MLS
MLS Number: DCDC498782
APN: 0479-0034
- 1414 5th St NW Unit B
- 1414 5th St NW Unit A
- 1510 5th St NW
- 605 P St NW
- 1524 5th St NW
- 1541 6th St NW Unit 1
- 1524 6th St NW
- 503 Q St NW
- 403 O St NW
- 429 Q St NW
- 1615 5th St NW
- 1625 6th St NW
- 1427 New Jersey Ave NW
- 1619 Marion St NW
- 1605 7th St NW Unit 1
- 1615 New Jersey Ave NW
- 440 R St NW Unit 203
- 1642 New Jersey Ave NW
- 1526 8th St NW Unit 2
- 1528 8th St NW
