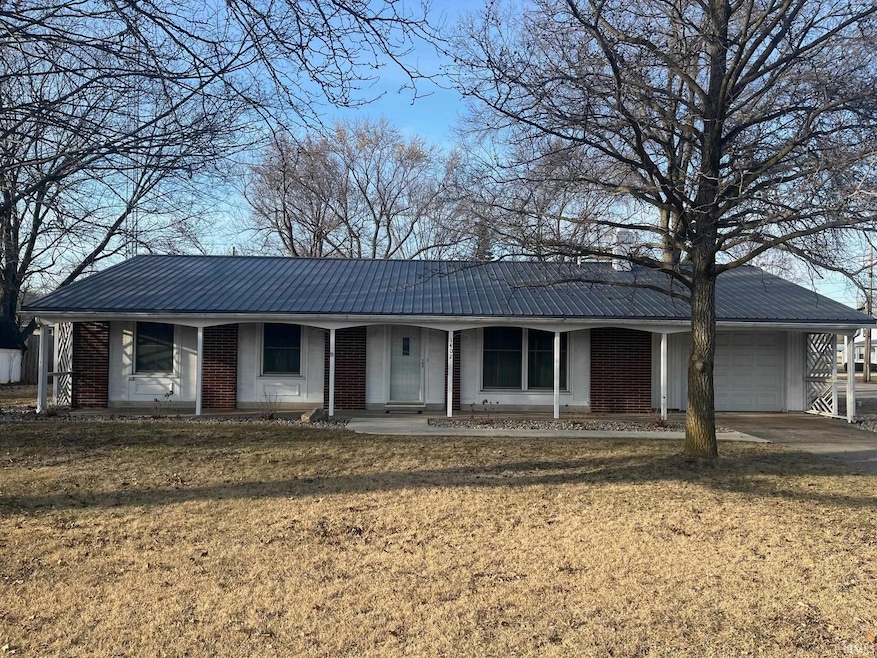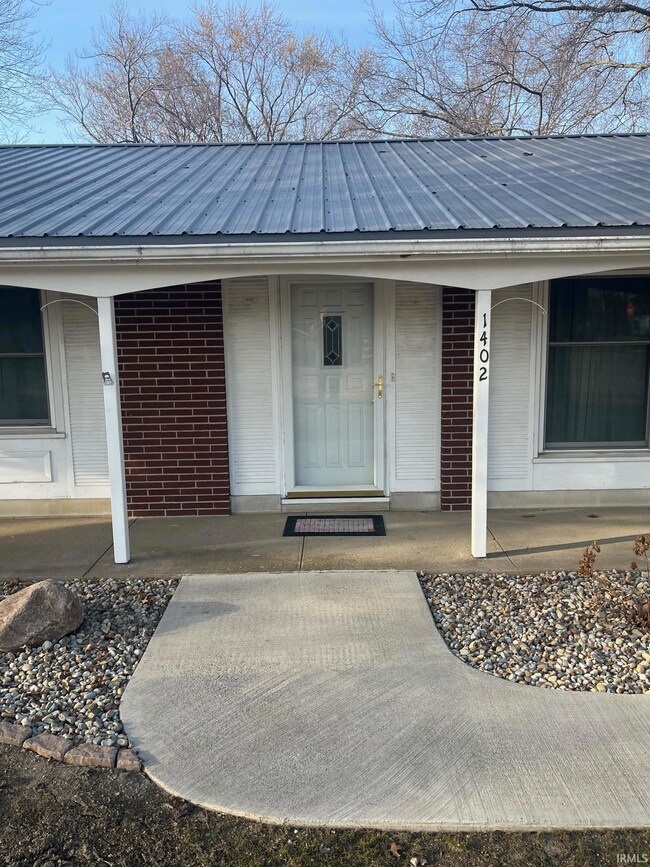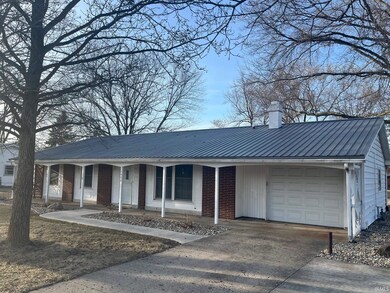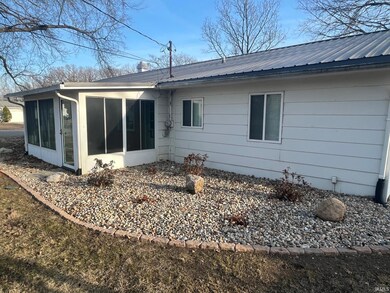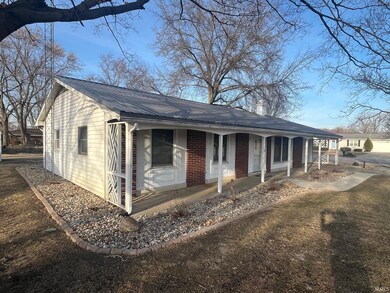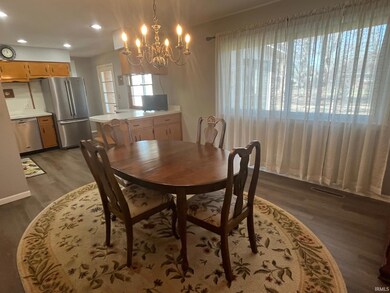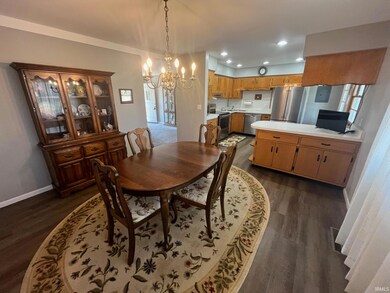
1402 Flamingo Dr Warsaw, IN 46580
Highlights
- Ranch Style House
- Corner Lot
- Landscaped
- Madison Elementary School Rated A-
- Covered patio or porch
- Forced Air Heating and Cooling System
About This Home
As of April 2025Welcome to this beautifully updated 3 bedroom, 1.5 bath home! Situated on a lovely corner lot in Melody Acres- A West Side neighborhood near US 30, ZB, CCAC and trails. Just a mile west of Downtown Warsaw and so conveniently located. Enjoy the ease of a 1 car attached garage with pull down attic storage. Recent updates include: New A/C, metal roof, shed, landscape w/ rocks and pavers, paint, and flooring. This home is ready for you to move in and enjoy!
Last Agent to Sell the Property
RE/MAX Results- Warsaw Brokerage Phone: 574-269-5962 Listed on: 03/14/2025

Home Details
Home Type
- Single Family
Est. Annual Taxes
- $990
Year Built
- Built in 1959
Lot Details
- 0.34 Acre Lot
- Lot Dimensions are 100x150
- Landscaped
- Corner Lot
- Level Lot
HOA Fees
- $2 Monthly HOA Fees
Home Design
- Ranch Style House
- Brick Exterior Construction
- Slab Foundation
- Metal Roof
- Wood Siding
- Vinyl Construction Material
Interior Spaces
- 1,288 Sq Ft Home
- Ceiling Fan
- Carpet
Bedrooms and Bathrooms
- 3 Bedrooms
- Separate Shower
Attic
- Storage In Attic
- Pull Down Stairs to Attic
Parking
- Driveway
- Off-Street Parking
Schools
- Madison Elementary School
- Edgewood Middle School
- Warsaw High School
Utilities
- Forced Air Heating and Cooling System
- Heating System Uses Gas
- Private Company Owned Well
- Well
- Septic System
- TV Antenna
Additional Features
- Covered patio or porch
- Suburban Location
Community Details
- Pipers Melody Acres Subdivision
Listing and Financial Details
- Assessor Parcel Number 43-11-06-300-272.000-031
Ownership History
Purchase Details
Home Financials for this Owner
Home Financials are based on the most recent Mortgage that was taken out on this home.Purchase Details
Home Financials for this Owner
Home Financials are based on the most recent Mortgage that was taken out on this home.Purchase Details
Home Financials for this Owner
Home Financials are based on the most recent Mortgage that was taken out on this home.Similar Homes in Warsaw, IN
Home Values in the Area
Average Home Value in this Area
Purchase History
| Date | Type | Sale Price | Title Company |
|---|---|---|---|
| Personal Reps Deed | -- | Metropolitan Title | |
| Deed | $114,000 | -- | |
| Warranty Deed | $114,000 | Meridian Title Corp | |
| Trustee Deed | -- | None Available |
Mortgage History
| Date | Status | Loan Amount | Loan Type |
|---|---|---|---|
| Open | $11,814 | New Conventional | |
| Open | $189,024 | New Conventional | |
| Previous Owner | $110,032 | Purchase Money Mortgage | |
| Previous Owner | $115,811 | FHA | |
| Previous Owner | $115,874 | FHA | |
| Previous Owner | $116,176 | FHA |
Property History
| Date | Event | Price | Change | Sq Ft Price |
|---|---|---|---|---|
| 04/25/2025 04/25/25 | Sold | $196,900 | +6.5% | $153 / Sq Ft |
| 04/03/2025 04/03/25 | Pending | -- | -- | -- |
| 03/14/2025 03/14/25 | For Sale | $184,900 | -- | $144 / Sq Ft |
Tax History Compared to Growth
Tax History
| Year | Tax Paid | Tax Assessment Tax Assessment Total Assessment is a certain percentage of the fair market value that is determined by local assessors to be the total taxable value of land and additions on the property. | Land | Improvement |
|---|---|---|---|---|
| 2024 | $990 | $150,400 | $17,500 | $132,900 |
| 2023 | $902 | $143,500 | $17,500 | $126,000 |
| 2022 | $882 | $132,000 | $17,500 | $114,500 |
| 2021 | $709 | $114,400 | $17,500 | $96,900 |
| 2020 | $675 | $111,300 | $15,000 | $96,300 |
| 2019 | $557 | $101,900 | $15,000 | $86,900 |
| 2018 | $540 | $97,200 | $15,000 | $82,200 |
| 2017 | $419 | $92,600 | $15,000 | $77,600 |
| 2016 | $452 | $92,600 | $15,000 | $77,600 |
| 2014 | $392 | $91,600 | $15,000 | $76,600 |
| 2013 | $392 | $88,800 | $15,000 | $73,800 |
Agents Affiliated with this Home
-
Brandon Creighton

Seller's Agent in 2025
Brandon Creighton
RE/MAX
(574) 265-1257
41 Total Sales
-
Kathy Hamman

Buyer's Agent in 2025
Kathy Hamman
RE/MAX
(574) 551-9492
109 Total Sales
Map
Source: Indiana Regional MLS
MLS Number: 202508594
APN: 43-11-06-300-272.000-031
- 1313 Cardinal Dr
- 1407 Bluebird Dr
- Lot 3 Rivercrest Dr Unit 3
- Lot 2 Rivercrest Dr Unit 2
- TBD Tippecanoe Dr
- 1823 Cambridge Dr
- 1813 Crescent Dr
- 1205 Lakewood Hills Dr
- 516 W Pike St
- 618 N Lake St
- 590 W Main St
- 580 W Main St
- 2027 Deer Trail
- 415 N Washington St
- TBD E Barrington Place Unit 31 and 32
- 311 N Washington St
- 661 W Jefferson St
- 425 S Harding St
- 610 Oldfather St
- 523 S Union St
