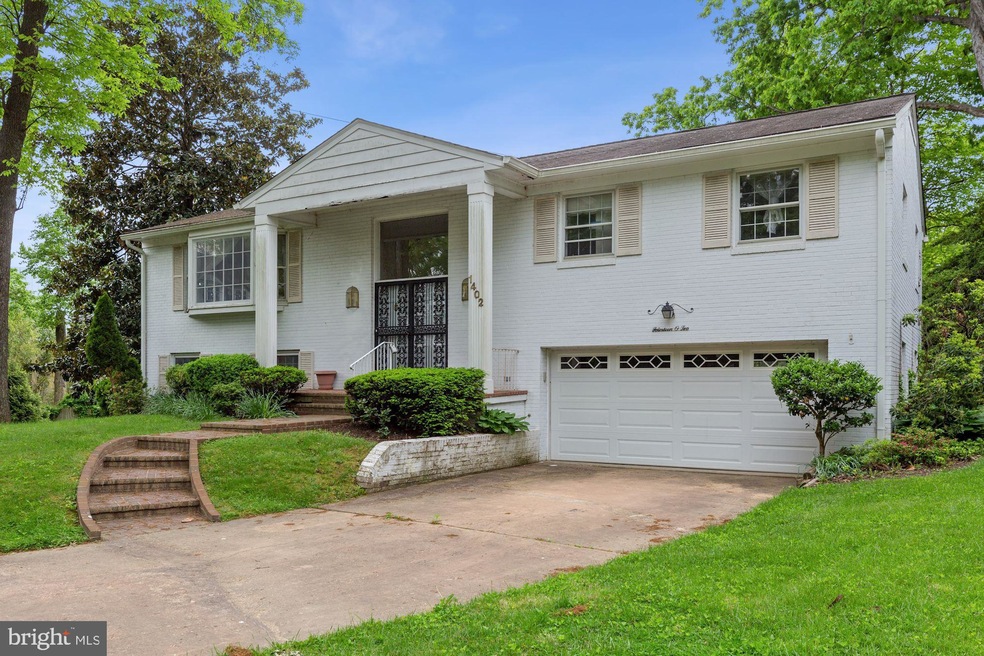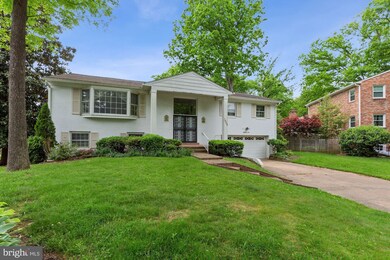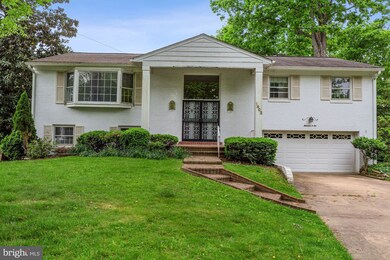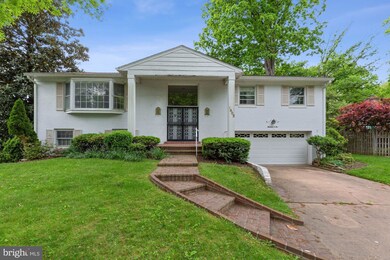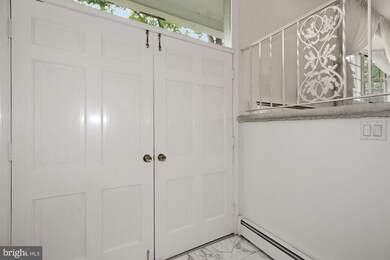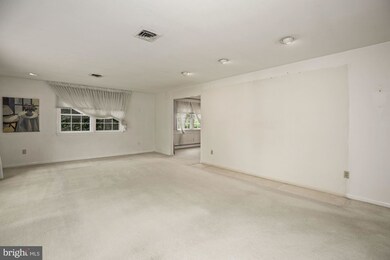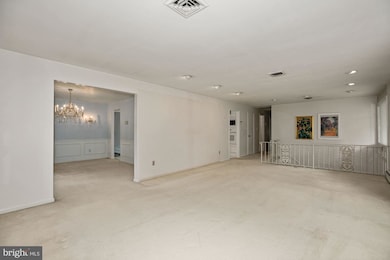
1402 Gower Ct McLean, VA 22102
Highlights
- Deck
- Recreation Room
- Wood Flooring
- Spring Hill Elementary School Rated A
- Traditional Floor Plan
- 2 Fireplaces
About This Home
As of December 2023Four bedroom, three full bath home located on quiet cul-de-sac in McLean Hamlet! Spacious living room, separate dining room, family room with wood burning fireplace, large eat-in kitchen. Lower level Huge recreation room with fireplace, den and additional bedroom. Oversized 2 car garage with extra storage.
Mclean Hamlet Swim & Tennis Club (optional membership). Close to parks, and Spring Hill Rec Center with indoor pool and many county classes. Convenient location with easy access to 495, Rt. 7, and Dulles Toll Rd. Two miles to Silver Line Metro. Minutes to Tysons Corner Center, Wolf Trap Performing Arts Center, Meadowlark Gardens, McLean, Falls Church and Vienna.
Home Details
Home Type
- Single Family
Est. Annual Taxes
- $12,279
Year Built
- Built in 1967
Lot Details
- 0.31 Acre Lot
- Cul-De-Sac
- Property is zoned 121
HOA Fees
- $8 Monthly HOA Fees
Parking
- 2 Car Attached Garage
- Front Facing Garage
- Garage Door Opener
Home Design
- Split Foyer
- Brick Exterior Construction
- Slab Foundation
Interior Spaces
- 1,952 Sq Ft Home
- Property has 2 Levels
- Traditional Floor Plan
- Wainscoting
- Recessed Lighting
- 2 Fireplaces
- Brick Fireplace
- Bay Window
- French Doors
- Family Room Off Kitchen
- Living Room
- Formal Dining Room
- Den
- Recreation Room
Kitchen
- Eat-In Kitchen
- Built-In Oven
- Cooktop
- Built-In Microwave
- Dishwasher
- Disposal
Flooring
- Wood
- Carpet
- Ceramic Tile
Bedrooms and Bathrooms
- En-Suite Primary Bedroom
- En-Suite Bathroom
Laundry
- Laundry Room
- Laundry on lower level
- Dryer
- Washer
Finished Basement
- Walk-Out Basement
- Interior and Exterior Basement Entry
- Garage Access
Outdoor Features
- Deck
Schools
- Spring Hill Elementary School
- Cooper Middle School
- Langley High School
Utilities
- Central Air
- Heating Available
- Natural Gas Water Heater
Community Details
- Association fees include common area maintenance
- Mclean Hamlet Community Association
- Mc Lean Hamlet Subdivision
Listing and Financial Details
- Tax Lot 178
- Assessor Parcel Number 0292 03 0178
Ownership History
Purchase Details
Home Financials for this Owner
Home Financials are based on the most recent Mortgage that was taken out on this home.Purchase Details
Home Financials for this Owner
Home Financials are based on the most recent Mortgage that was taken out on this home.Purchase Details
Similar Homes in the area
Home Values in the Area
Average Home Value in this Area
Purchase History
| Date | Type | Sale Price | Title Company |
|---|---|---|---|
| Deed | $1,150,000 | Wfg National Title | |
| Warranty Deed | $960,000 | Wfg National Title | |
| Deed | $74,200 | -- |
Mortgage History
| Date | Status | Loan Amount | Loan Type |
|---|---|---|---|
| Open | $550,000 | New Conventional | |
| Previous Owner | $912,000 | New Conventional |
Property History
| Date | Event | Price | Change | Sq Ft Price |
|---|---|---|---|---|
| 12/27/2023 12/27/23 | Sold | $1,150,000 | 0.0% | $589 / Sq Ft |
| 11/28/2023 11/28/23 | Price Changed | $1,150,000 | -4.2% | $589 / Sq Ft |
| 10/19/2023 10/19/23 | For Sale | $1,199,900 | 0.0% | $615 / Sq Ft |
| 10/17/2023 10/17/23 | Price Changed | $1,199,900 | +25.0% | $615 / Sq Ft |
| 06/30/2022 06/30/22 | Sold | $960,000 | +1.1% | $492 / Sq Ft |
| 05/27/2022 05/27/22 | Price Changed | $950,000 | -5.0% | $487 / Sq Ft |
| 05/13/2022 05/13/22 | For Sale | $1,000,000 | -- | $512 / Sq Ft |
Tax History Compared to Growth
Tax History
| Year | Tax Paid | Tax Assessment Tax Assessment Total Assessment is a certain percentage of the fair market value that is determined by local assessors to be the total taxable value of land and additions on the property. | Land | Improvement |
|---|---|---|---|---|
| 2024 | $13,407 | $1,134,740 | $534,000 | $600,740 |
| 2023 | $11,263 | $978,090 | $527,000 | $451,090 |
| 2022 | $11,735 | $1,026,220 | $527,000 | $499,220 |
| 2021 | $10,958 | $915,840 | $462,000 | $453,840 |
| 2020 | $10,766 | $892,300 | $462,000 | $430,300 |
| 2019 | $10,664 | $883,860 | $462,000 | $421,860 |
| 2018 | $10,164 | $883,860 | $462,000 | $421,860 |
| 2017 | $9,667 | $816,500 | $462,000 | $354,500 |
| 2016 | $9,647 | $816,500 | $462,000 | $354,500 |
| 2015 | $9,512 | $835,160 | $462,000 | $373,160 |
| 2014 | $9,290 | $817,390 | $462,000 | $355,390 |
Agents Affiliated with this Home
-
Megan Fass

Seller's Agent in 2023
Megan Fass
EXP Realty, LLC
(703) 718-5000
72 in this area
252 Total Sales
-
Jennifer Moore

Seller Co-Listing Agent in 2023
Jennifer Moore
EXP Realty, LLC
(703) 300-6093
11 in this area
20 Total Sales
-
Khalida Bajwa

Buyer's Agent in 2023
Khalida Bajwa
Century 21 Redwood Realty
(202) 689-4256
3 in this area
222 Total Sales
-
Norm Odeneal

Seller's Agent in 2022
Norm Odeneal
KW Metro Center
(703) 587-0945
4 in this area
98 Total Sales
-
Erik Beall

Buyer's Agent in 2022
Erik Beall
EXP Realty, LLC
(703) 254-4319
2 in this area
93 Total Sales
Map
Source: Bright MLS
MLS Number: VAFX2065342
APN: 0292-03-0178
- 7925 Falstaff Rd
- 1324 Titania Ln
- 7701 Lewinsville Rd
- 7916 Lewinsville Rd
- 8007 Lewinsville Rd
- 8023 Lewinsville Rd
- 7920 Old Falls Rd
- 8100 Lewinsville Rd
- 1371 Northwyck Ct
- 1530 Spring Gate Dr Unit 9121
- 1530 Spring Gate Dr Unit 9317
- 1530 Spring Gate Dr Unit 9308
- 1530 Spring Gate Dr Unit 9219
- 1571 Spring Gate Dr Unit 6314
- 1580 Spring Gate Dr Unit 4111
- 1521 Spring Gate Dr Unit 10102
- 1581 Spring Gate Dr Unit 5207
- 1504 Lincoln Way Unit 302
- 1504 Lincoln Way Unit 118
- 1600 Spring Gate Dr Unit 2202
