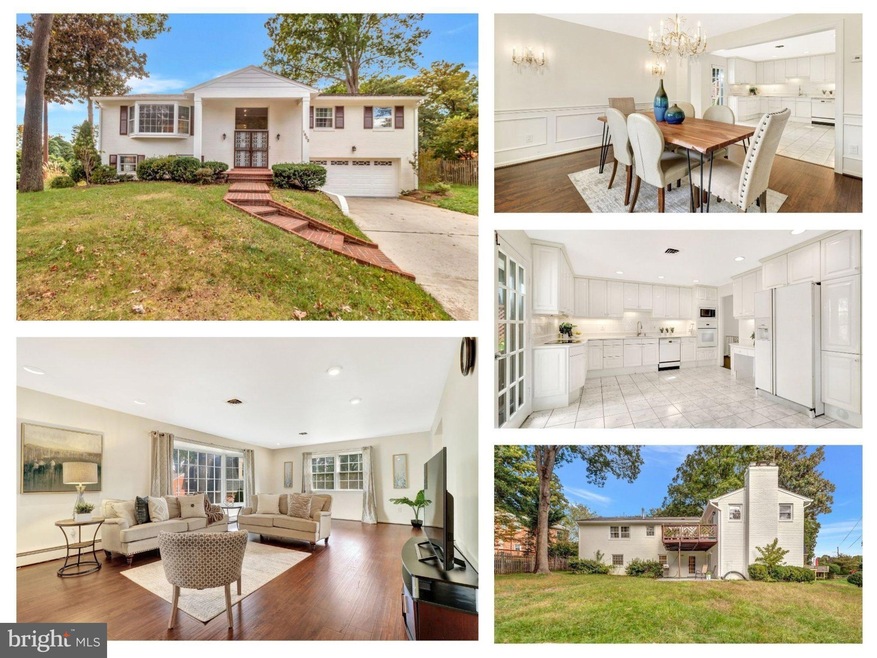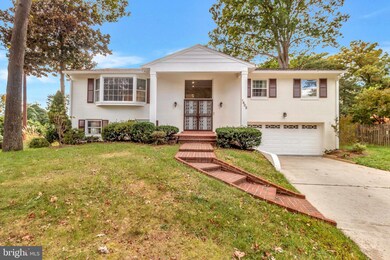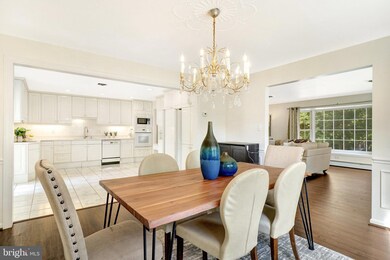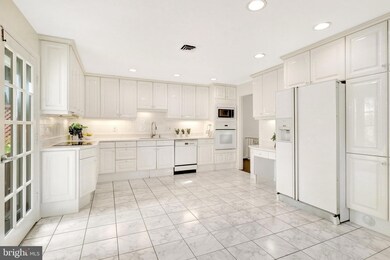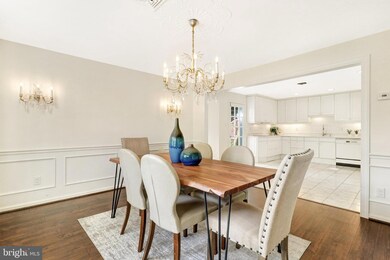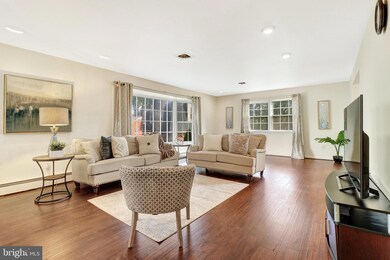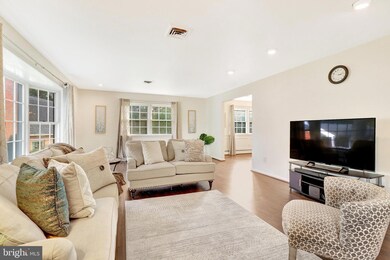
1402 Gower Ct McLean, VA 22102
Highlights
- Deck
- Recreation Room
- 2 Fireplaces
- Spring Hill Elementary School Rated A
- Wood Flooring
- No HOA
About This Home
As of December 2023Spacious 5 BDR | 3 BA Home on a 0.31-acre flat lot and nestled in a quiet cul-de-sac. With an oversized 2-car Garage, fenced backyard, and proximity to Tysons Corner Metro, Spring Hill, Hamlet Pool, and Rec Center, this property is a must-see!
The main level features an open Kitchen, a bright Living Room with a bay window, a Dining Room perfect for gatherings, and a BONUS Family Room (unlike other similar models) with a cozy wood-burning fireplace. The Owner's Suite comes with an updated Bathroom, and there are 2 additional large Bedrooms and a renovated full Bathroom.
The lower level offers a versatile large Rec Room with a 2nd wood-burning fireplace, providing endless possibilities. Step outside to a large Patio and fenced flat backyard. There's also a 4th Bedroom and a renovated 3rd full Bath, making it ideal for overnight guests. Additionally, the 5th Bedroom can serve as a home office or gym. The spacious laundry room includes shelving, a utility sink, and room for a second fridge, with access to the back patio.
Enjoy outdoor entertaining on the patio, or simply relax on the upper deck. You'll love the privacy this backyard provides without neighbors looking back at you. And the flat backyard is perfect for pets, play, gardening, entertaining. The oversized 2-car garage offers ample storage space, while street parking is convenient for guests.
This fantastic home is part of the McLean Hamlet community, known for its tree-lined streets, sidewalks, and street lights, making it ideal for walks, biking, and getting to know your neighbors. An optional membership to the McLean Hamlet Swim & Tennis Club provides access to a range of activities for all ages. The home is conveniently located, with easy access to major routes, Spring Hill Elementary, Rec Center, Silver Line Metro, and Tysons Corner Center.
Last Agent to Sell the Property
EXP Realty, LLC License #0225255084 Listed on: 10/19/2023

Home Details
Home Type
- Single Family
Est. Annual Taxes
- $11,262
Year Built
- Built in 1967
Lot Details
- 0.31 Acre Lot
- Cul-De-Sac
- Property is Fully Fenced
- Property is in very good condition
- Property is zoned 121
Parking
- 2 Car Attached Garage
- Oversized Parking
- Front Facing Garage
- Garage Door Opener
Home Design
- Split Foyer
- Brick Exterior Construction
- Slab Foundation
Interior Spaces
- 1,952 Sq Ft Home
- Property has 2 Levels
- Chair Railings
- Recessed Lighting
- 2 Fireplaces
- Wood Burning Fireplace
- Brick Fireplace
- Bay Window
- Family Room Off Kitchen
- Living Room
- Formal Dining Room
- Recreation Room
- Exterior Cameras
Kitchen
- Eat-In Kitchen
- Built-In Oven
- Cooktop
- Built-In Microwave
- Ice Maker
- Dishwasher
- Disposal
Flooring
- Wood
- Carpet
- Ceramic Tile
Bedrooms and Bathrooms
- En-Suite Primary Bedroom
- En-Suite Bathroom
Laundry
- Laundry Room
- Laundry on lower level
- Dryer
- Washer
Finished Basement
- Walk-Out Basement
- Interior and Exterior Basement Entry
- Garage Access
Outdoor Features
- Deck
- Patio
Schools
- Spring Hill Elementary School
- Cooper Middle School
- Langley High School
Utilities
- Central Air
- Heating Available
- Natural Gas Water Heater
Listing and Financial Details
- Tax Lot 178
- Assessor Parcel Number 0292 03 0178
Community Details
Overview
- No Home Owners Association
- Hamlet Subdivision
Recreation
- Lap or Exercise Community Pool
Ownership History
Purchase Details
Home Financials for this Owner
Home Financials are based on the most recent Mortgage that was taken out on this home.Purchase Details
Home Financials for this Owner
Home Financials are based on the most recent Mortgage that was taken out on this home.Purchase Details
Similar Homes in the area
Home Values in the Area
Average Home Value in this Area
Purchase History
| Date | Type | Sale Price | Title Company |
|---|---|---|---|
| Deed | $1,150,000 | Wfg National Title | |
| Warranty Deed | $960,000 | Wfg National Title | |
| Deed | $74,200 | -- |
Mortgage History
| Date | Status | Loan Amount | Loan Type |
|---|---|---|---|
| Open | $550,000 | New Conventional | |
| Previous Owner | $912,000 | New Conventional |
Property History
| Date | Event | Price | Change | Sq Ft Price |
|---|---|---|---|---|
| 12/27/2023 12/27/23 | Sold | $1,150,000 | 0.0% | $589 / Sq Ft |
| 11/28/2023 11/28/23 | Price Changed | $1,150,000 | -4.2% | $589 / Sq Ft |
| 10/19/2023 10/19/23 | For Sale | $1,199,900 | 0.0% | $615 / Sq Ft |
| 10/17/2023 10/17/23 | Price Changed | $1,199,900 | +25.0% | $615 / Sq Ft |
| 06/30/2022 06/30/22 | Sold | $960,000 | +1.1% | $492 / Sq Ft |
| 05/27/2022 05/27/22 | Price Changed | $950,000 | -5.0% | $487 / Sq Ft |
| 05/13/2022 05/13/22 | For Sale | $1,000,000 | -- | $512 / Sq Ft |
Tax History Compared to Growth
Tax History
| Year | Tax Paid | Tax Assessment Tax Assessment Total Assessment is a certain percentage of the fair market value that is determined by local assessors to be the total taxable value of land and additions on the property. | Land | Improvement |
|---|---|---|---|---|
| 2024 | $13,407 | $1,134,740 | $534,000 | $600,740 |
| 2023 | $11,263 | $978,090 | $527,000 | $451,090 |
| 2022 | $11,735 | $1,026,220 | $527,000 | $499,220 |
| 2021 | $10,958 | $915,840 | $462,000 | $453,840 |
| 2020 | $10,766 | $892,300 | $462,000 | $430,300 |
| 2019 | $10,664 | $883,860 | $462,000 | $421,860 |
| 2018 | $10,164 | $883,860 | $462,000 | $421,860 |
| 2017 | $9,667 | $816,500 | $462,000 | $354,500 |
| 2016 | $9,647 | $816,500 | $462,000 | $354,500 |
| 2015 | $9,512 | $835,160 | $462,000 | $373,160 |
| 2014 | $9,290 | $817,390 | $462,000 | $355,390 |
Agents Affiliated with this Home
-
Megan Fass

Seller's Agent in 2023
Megan Fass
EXP Realty, LLC
(703) 718-5000
72 in this area
250 Total Sales
-
Jennifer Moore

Seller Co-Listing Agent in 2023
Jennifer Moore
EXP Realty, LLC
(703) 300-6093
11 in this area
20 Total Sales
-
Khalida Bajwa

Buyer's Agent in 2023
Khalida Bajwa
Century 21 Redwood Realty
(202) 689-4256
3 in this area
222 Total Sales
-
Norm Odeneal

Seller's Agent in 2022
Norm Odeneal
KW Metro Center
(703) 587-0945
4 in this area
98 Total Sales
-
Erik Beall

Buyer's Agent in 2022
Erik Beall
EXP Realty, LLC
(703) 254-4319
2 in this area
93 Total Sales
Map
Source: Bright MLS
MLS Number: VAFX2149374
APN: 0292-03-0178
- 7925 Falstaff Rd
- 1324 Titania Ln
- 7701 Lewinsville Rd
- 7916 Lewinsville Rd
- 8007 Lewinsville Rd
- 8023 Lewinsville Rd
- 7920 Old Falls Rd
- 8100 Lewinsville Rd
- 1530 Spring Gate Dr Unit 9121
- 1530 Spring Gate Dr Unit 9317
- 1530 Spring Gate Dr Unit 9308
- 1530 Spring Gate Dr Unit 9219
- 1571 Spring Gate Dr Unit 6314
- 1371 Northwyck Ct
- 1580 Spring Gate Dr Unit 4111
- 1521 Spring Gate Dr Unit 10102
- 1581 Spring Gate Dr Unit 5207
- 1600 Spring Gate Dr Unit 2202
- 1504 Lincoln Way Unit 302
- 1504 Lincoln Way Unit 118
