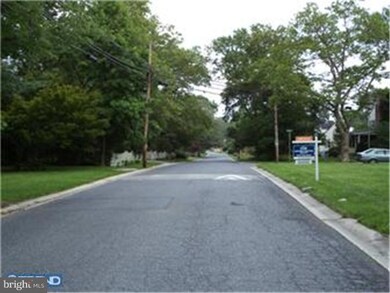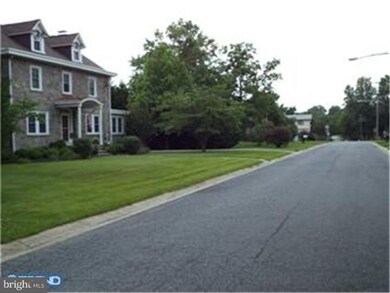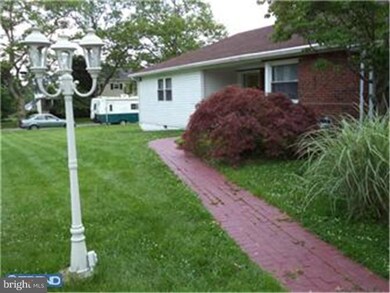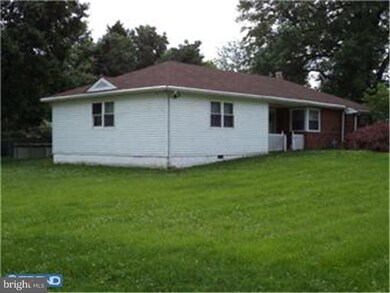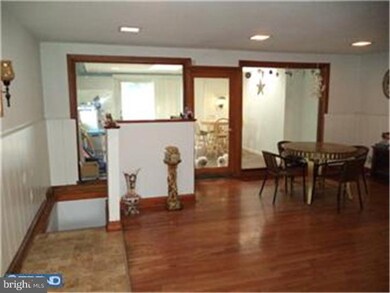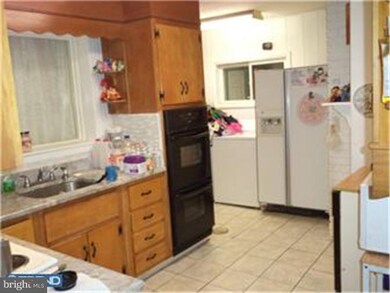
1402 Harrison Ave Wilmington, DE 19809
Estimated Value: $451,000 - $613,206
Highlights
- Above Ground Pool
- 0.57 Acre Lot
- Rambler Architecture
- Pierre S. Dupont Middle School Rated A-
- Deck
- Attic
About This Home
As of December 2013Great opportunity to purchase a large home at a fantastic value in desirable North Wilmington's Silverside Heights. The home has a very unique floor plan that can be adapted to meet your individual taste. Situated on a spacious corner lot there is both a large front lawn and a fenced in rear yard, nice size shed and plenty of interior storage space. Recent updates include an "Amish Made" maintenance free deck, double wall oven with range hood, granite kitchen counter top, above ground pool with deck, new sunroom floor, oversize water heater and an HVAC system that is less than 6 years old. In addition the home boasts 4 bedrooms, 3 1/2 baths, 2 fireplaces (1 gas, 1 wood), a huge family room and a partially finished basement. There is also large mother-in-law suit with its own full bath and private entrance, currently being used as a 5th bedroom. Price just lowered to $234,900 making this a great value for the area. Make and offer open house being held on 10/13- seller is motivated.
Last Agent to Sell the Property
John Salerno
Meyer & Meyer Realty Listed on: 10/09/2013
Last Buyer's Agent
John Salerno
Meyer & Meyer Realty Listed on: 10/09/2013
Home Details
Home Type
- Single Family
Est. Annual Taxes
- $2,688
Year Built
- Built in 1950
Lot Details
- 0.57 Acre Lot
- Lot Dimensions are 137x125
- Northwest Facing Home
- Corner Lot
- Level Lot
- Back, Front, and Side Yard
- Property is in good condition
- Property is zoned NC6.5
Home Design
- Rambler Architecture
- Brick Exterior Construction
- Brick Foundation
- Pitched Roof
- Shingle Roof
- Aluminum Siding
- Vinyl Siding
- Concrete Perimeter Foundation
Interior Spaces
- 3,150 Sq Ft Home
- Property has 1 Level
- Skylights
- 2 Fireplaces
- Brick Fireplace
- Replacement Windows
- Living Room
- Dining Room
- Laundry on main level
- Attic
Kitchen
- Eat-In Kitchen
- Built-In Double Oven
Flooring
- Wall to Wall Carpet
- Tile or Brick
- Vinyl
Bedrooms and Bathrooms
- 4 Bedrooms
- En-Suite Primary Bedroom
- In-Law or Guest Suite
Basement
- Basement Fills Entire Space Under The House
- Exterior Basement Entry
Parking
- 3 Open Parking Spaces
- 3 Parking Spaces
- Driveway
Outdoor Features
- Above Ground Pool
- Deck
- Shed
Schools
- Maple Lane Elementary School
- Dupont Middle School
- Mount Pleasant High School
Utilities
- Forced Air Heating and Cooling System
- Heating System Uses Gas
- 200+ Amp Service
- Electric Water Heater
Community Details
- No Home Owners Association
- Silverside Heights Subdivision
Listing and Financial Details
- Tax Lot 257
- Assessor Parcel Number 06-105.00-257
Ownership History
Purchase Details
Purchase Details
Home Financials for this Owner
Home Financials are based on the most recent Mortgage that was taken out on this home.Purchase Details
Home Financials for this Owner
Home Financials are based on the most recent Mortgage that was taken out on this home.Similar Homes in Wilmington, DE
Home Values in the Area
Average Home Value in this Area
Purchase History
| Date | Buyer | Sale Price | Title Company |
|---|---|---|---|
| Bailey Gloria Sl | -- | None Available | |
| Bailey Gloria L | $227,000 | None Available | |
| Burgomaster David C | $169,000 | -- |
Mortgage History
| Date | Status | Borrower | Loan Amount |
|---|---|---|---|
| Open | Bailey Gloria L | $181,600 | |
| Previous Owner | Burgomaster David C | $225,000 | |
| Previous Owner | Burgomaster David C | $254,900 | |
| Previous Owner | Burgomaster David C | $220,000 | |
| Previous Owner | Burgomaster David C | $160,000 |
Property History
| Date | Event | Price | Change | Sq Ft Price |
|---|---|---|---|---|
| 12/18/2013 12/18/13 | Sold | $227,000 | -3.4% | $72 / Sq Ft |
| 10/16/2013 10/16/13 | Pending | -- | -- | -- |
| 10/09/2013 10/09/13 | For Sale | $234,990 | -- | $75 / Sq Ft |
Tax History Compared to Growth
Tax History
| Year | Tax Paid | Tax Assessment Tax Assessment Total Assessment is a certain percentage of the fair market value that is determined by local assessors to be the total taxable value of land and additions on the property. | Land | Improvement |
|---|---|---|---|---|
| 2024 | $3,670 | $94,000 | $12,500 | $81,500 |
| 2023 | $3,362 | $94,000 | $12,500 | $81,500 |
| 2022 | $3,401 | $94,000 | $12,500 | $81,500 |
| 2021 | $3,400 | $94,000 | $12,500 | $81,500 |
| 2020 | $3,399 | $94,000 | $12,500 | $81,500 |
| 2019 | $3,284 | $94,000 | $12,500 | $81,500 |
| 2018 | $3,051 | $88,200 | $12,500 | $75,700 |
| 2017 | $3,005 | $88,200 | $12,500 | $75,700 |
| 2016 | $2,999 | $88,200 | $12,500 | $75,700 |
| 2015 | $2,763 | $88,200 | $12,500 | $75,700 |
| 2014 | $2,762 | $88,200 | $12,500 | $75,700 |
Agents Affiliated with this Home
-
J
Seller's Agent in 2013
John Salerno
Meyer & Meyer Realty
Map
Source: Bright MLS
MLS Number: 1003614444
APN: 06-105.00-257
- 15 N Park Dr
- 2001 Grant Ave
- 36 N Cliffe Dr
- 10 Garrett Rd
- 504 Smyrna Ave
- 1411 Emory Rd
- 2518 Reynolds Ave
- 814 Naudain Ave
- 1221 Lakewood Dr
- 2612 Mckinley Ave
- 512 Eskridge Dr
- 0 Bell Hill Rd
- 102 Danforth Place
- 119 Wynnwood Dr
- 2710 Washington Ave
- 1514 Seton Villa Ln
- 124 Wynnwood Dr
- 1518 Villa Rd
- 414 Brentwood Dr
- 1900 Beechwood Dr
- 1402 Harrison Ave
- 102 Perkins Ave
- 1400 Harrison Ave
- 1406 Lincoln Ave
- 1408 Lincoln Ave
- 105 Perkins Ave
- 103 Perkins Ave
- 1404 Lincoln Ave
- 101 Perkins Ave
- 1398 Harrison Ave
- 1403 Harrison Ave
- 1402 Lincoln Ave
- 1407 Lincoln Ave
- 1401 Harrison Ave
- 14 Perkins Ave
- 1399 Harrison Ave
- 1502 Harrison Ave
- 1400 Lincoln Ave
- 1501 Lincoln Ave
- 17 Perkins Ave

