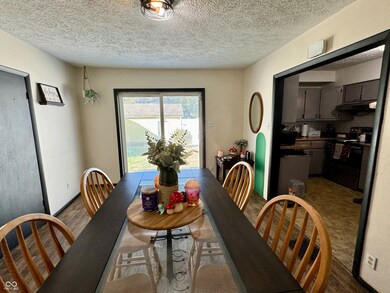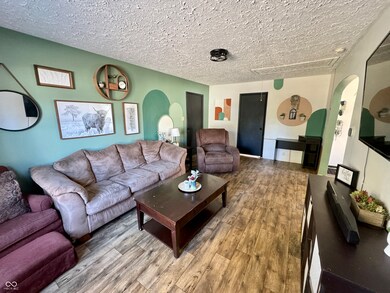
1402 S Whitcomb Ave Indianapolis, IN 46241
Stout Field NeighborhoodHighlights
- Ranch Style House
- No HOA
- Forced Air Heating System
- Ben Davis University High School Rated A
- 3 Car Detached Garage
- Baseboard Heating
About This Home
As of December 2024Welcome to this charming home! 2-3 bedrooms and 2 full bathrooms. The dining area filled with natural light is in the heart of this home opening to the kitchen with ample cabinets, counter space and good workflow. Kitchen appliances all stay. It has a hookup for a dishwasher. Through the arched opening is a spacious and cozy living room. Two bedrooms share a full walk-through bathroom on the main level. New fixtures in both full bathrooms. Hardwood floors in DR, LR & BR's. Pull-down ladder to attic space. Wi-Fi thermostat. The sun room at the front of the home is a true flex space to use as you need- let your imagination run! It has separate electric heat. Dry concrete block basement with windows, sump pit and pump, laundry hookups, a full bathroom, storage room, along with rods for a super clothing storage area. Step outside to the very private backyard. Relax and grill on the patio or enjoy peaceful evenings around the fire pit and under the stars. Mini-barn storage shed has an overhead door, side entry with storm door, gas heater, window ac, upper loft storage space. Just imagine your man-cave, she-shed, office, etc here! This property also has an XL detached garage with 2 overhead doors and openers, workshop space, stairs to an upper storage area, gas hookup for heater. Garage has separate meters from house for electric and gas. West side location, convenient to 465, the airport, and much more- this home offers both comfort and accessibility. Don't miss the opportunity to make this wonderful property your own home!
Last Agent to Sell the Property
Weichert, REALTORS® Brokerage Email: homesin812@gmail.com License #RB16000027 Listed on: 10/27/2024

Home Details
Home Type
- Single Family
Est. Annual Taxes
- $1,766
Year Built
- Built in 1950
Lot Details
- 6,350 Sq Ft Lot
Parking
- 3 Car Detached Garage
Home Design
- Ranch Style House
- Block Foundation
- Vinyl Siding
Interior Spaces
- Vinyl Clad Windows
- Vinyl Flooring
- Basement
- Basement Lookout
- Pull Down Stairs to Attic
Kitchen
- Electric Oven
- Range Hood
Bedrooms and Bathrooms
- 3 Bedrooms
Utilities
- Window Unit Cooling System
- Forced Air Heating System
- Baseboard Heating
- Heating System Uses Gas
- Gas Water Heater
Community Details
- No Home Owners Association
- Sunset Park Subdivision
Listing and Financial Details
- Legal Lot and Block 141 / 4909
- Assessor Parcel Number 491213101081000930
- Seller Concessions Not Offered
Ownership History
Purchase Details
Home Financials for this Owner
Home Financials are based on the most recent Mortgage that was taken out on this home.Purchase Details
Home Financials for this Owner
Home Financials are based on the most recent Mortgage that was taken out on this home.Purchase Details
Home Financials for this Owner
Home Financials are based on the most recent Mortgage that was taken out on this home.Purchase Details
Home Financials for this Owner
Home Financials are based on the most recent Mortgage that was taken out on this home.Purchase Details
Home Financials for this Owner
Home Financials are based on the most recent Mortgage that was taken out on this home.Similar Homes in Indianapolis, IN
Home Values in the Area
Average Home Value in this Area
Purchase History
| Date | Type | Sale Price | Title Company |
|---|---|---|---|
| Warranty Deed | -- | Security Title | |
| Warranty Deed | $165,000 | Security Title | |
| Deed | $83,000 | -- | |
| Warranty Deed | $83,000 | Escrow Office | |
| Deed | $80,000 | -- | |
| Warranty Deed | -- | -- | |
| Interfamily Deed Transfer | -- | Lsi |
Mortgage History
| Date | Status | Loan Amount | Loan Type |
|---|---|---|---|
| Open | $123,750 | Credit Line Revolving | |
| Closed | $123,750 | Credit Line Revolving | |
| Previous Owner | $81,496 | FHA | |
| Previous Owner | $78,549 | FHA | |
| Previous Owner | $50,001 | New Conventional | |
| Previous Owner | $31,500 | Stand Alone Second | |
| Previous Owner | $30,000 | Stand Alone Second |
Property History
| Date | Event | Price | Change | Sq Ft Price |
|---|---|---|---|---|
| 12/11/2024 12/11/24 | Sold | $165,000 | -4.6% | $107 / Sq Ft |
| 10/31/2024 10/31/24 | Pending | -- | -- | -- |
| 10/27/2024 10/27/24 | For Sale | $172,900 | +108.3% | $112 / Sq Ft |
| 01/12/2018 01/12/18 | Sold | $83,000 | +3.9% | $42 / Sq Ft |
| 11/07/2017 11/07/17 | Pending | -- | -- | -- |
| 10/30/2017 10/30/17 | For Sale | $79,900 | -0.1% | $40 / Sq Ft |
| 08/15/2013 08/15/13 | Sold | $79,999 | 0.0% | $40 / Sq Ft |
| 07/19/2013 07/19/13 | Pending | -- | -- | -- |
| 07/10/2013 07/10/13 | For Sale | $79,999 | -- | $40 / Sq Ft |
Tax History Compared to Growth
Tax History
| Year | Tax Paid | Tax Assessment Tax Assessment Total Assessment is a certain percentage of the fair market value that is determined by local assessors to be the total taxable value of land and additions on the property. | Land | Improvement |
|---|---|---|---|---|
| 2024 | $2,170 | $159,500 | $6,000 | $153,500 |
| 2023 | $2,170 | $153,800 | $6,000 | $147,800 |
| 2022 | $2,167 | $148,300 | $6,000 | $142,300 |
| 2021 | $1,005 | $77,600 | $6,000 | $71,600 |
| 2020 | $1,132 | $81,100 | $6,000 | $75,100 |
| 2019 | $977 | $73,000 | $6,000 | $67,000 |
| 2018 | $988 | $69,600 | $6,000 | $63,600 |
| 2017 | $1,167 | $74,400 | $6,000 | $68,400 |
| 2016 | $1,187 | $75,100 | $6,000 | $69,100 |
| 2014 | $681 | $71,800 | $6,000 | $65,800 |
| 2013 | $701 | $78,500 | $6,000 | $72,500 |
Agents Affiliated with this Home
-
Jennifer Hellmich
J
Seller's Agent in 2024
Jennifer Hellmich
Weichert, REALTORS®
1 in this area
45 Total Sales
-
Henry Sarmiento Interiano
H
Buyer's Agent in 2024
Henry Sarmiento Interiano
F.C. Tucker Company
(888) 611-3912
1 in this area
60 Total Sales
-
Bob Chambers

Seller's Agent in 2018
Bob Chambers
F.C. Tucker Company
(317) 728-6832
64 Total Sales
-

Buyer's Agent in 2018
Dee Carter
Highgarden Real Estate
(317) 512-3219
53 Total Sales
-
David Danz
D
Seller's Agent in 2013
David Danz
Carpenter, REALTORS®
(317) 281-1680
1 in this area
129 Total Sales
-
N
Seller Co-Listing Agent in 2013
Nina Williams
Map
Source: MIBOR Broker Listing Cooperative®
MLS Number: 22008887
APN: 49-12-13-101-081.000-930
- 1414 Waldemere Ave
- 5510 Chelsea Rd
- 1302 Lindley Ave
- 5515 W Morris St
- 851 Manhattan Ave
- 827 Ingomar St
- 5814 W Washington St
- 1007 S Biltmore Ave
- 829 Waldemere Ave
- 1194 S Faculty Dr
- 821 S Worth Ave
- 730 Waldemere Ave
- 5110 Chelsea Rd
- 732 S Biltmore Ave
- 5209 Melrose Ave
- 613 S Mickley Ave
- 5817 Oliver Ave
- 5602 Oliver Ave
- 20 W Raymond St
- 5636 W Henry St






