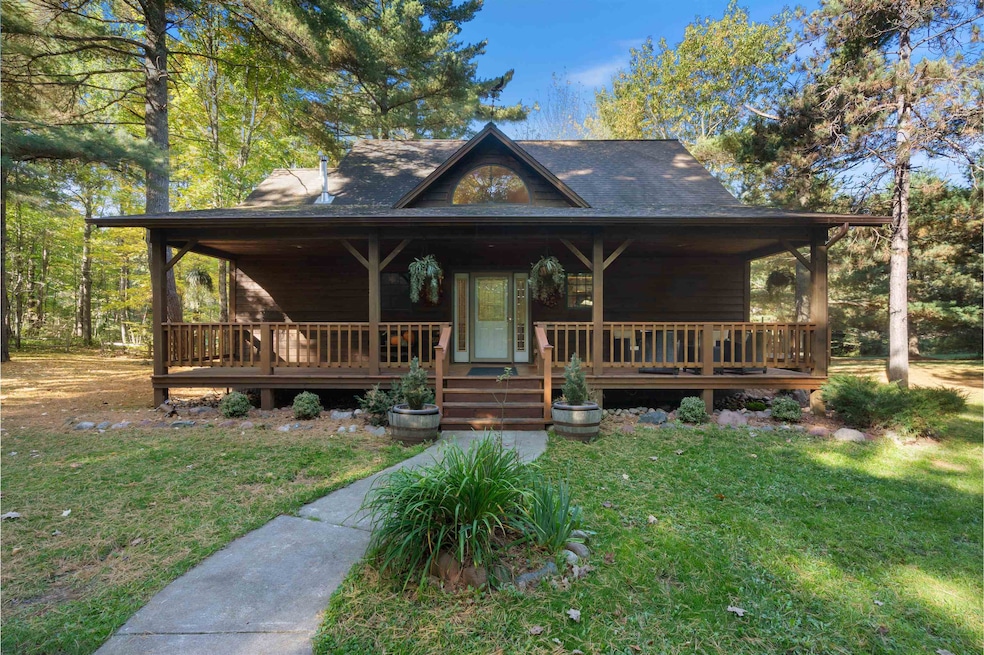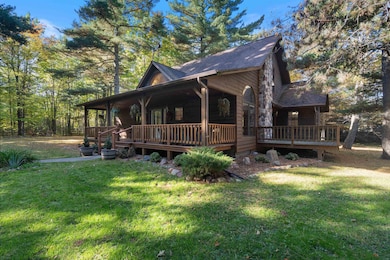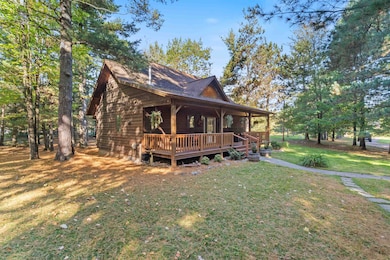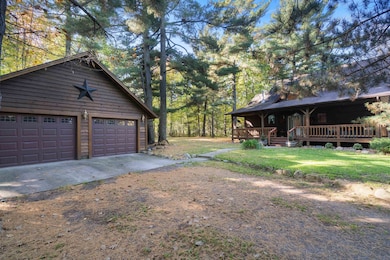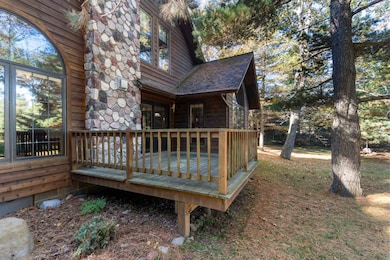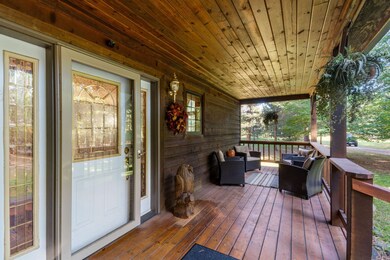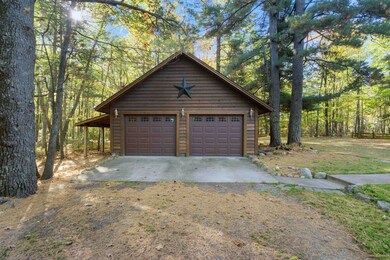1402 W Taylor Ave Cloquet, MN 55720
Estimated payment $2,902/month
Highlights
- Heated Floors
- 2.02 Acre Lot
- Traditional Architecture
- Churchill Elementary School Rated A-
- Deck
- Main Floor Primary Bedroom
About This Home
Country Living Feel within the City Limits of Cloquet! We invite you to come tour this gorgeous 2 acre home with detached 2 car garage. As you approach the front door, you step onto a large, solid porch area primed for entertaining. As you walk through the front door, you see a grand stair case straight head, a mud room with large closet to the left and an open living area to the right with a beautiful kitchen area. The open concept first level also features a fire place and an eat-in area in the kitchen with center island. The primary bedroom is also on the main floor with a full en-suite bathroom and walk-in closet. As you go upstairs, you have a cozy loft living space and the second bedroom again with en-suite bathroom. The home is on a gorgeous wooded lot and has a country feel. The septic was replaced in 2023, so is fully compliant. This home will not last long! Make your appointment today or call for a private showing!
Home Details
Home Type
- Single Family
Est. Annual Taxes
- $6,372
Year Built
- Built in 2004
Lot Details
- 2.02 Acre Lot
- Lot Dimensions are 200x440
- Partially Fenced Property
- Level Lot
- Many Trees
Home Design
- Traditional Architecture
- Slab Foundation
- Fire Rated Drywall
- Wood Frame Construction
- Asphalt Shingled Roof
- Wood Siding
Interior Spaces
- 2,167 Sq Ft Home
- Multi-Level Property
- Woodwork
- Ceiling Fan
- Gas Fireplace
- Vinyl Clad Windows
- Mud Room
- Living Room
- Combination Kitchen and Dining Room
- Loft
- Utility Room
- Property Views
Kitchen
- Eat-In Kitchen
- Range
- Recirculated Exhaust Fan
- Microwave
- Freezer
- Kitchen Island
Flooring
- Wood
- Heated Floors
- Tile
Bedrooms and Bathrooms
- 2 Bedrooms
- Primary Bedroom on Main
- Walk-In Closet
- Bathroom on Main Level
- 2 Full Bathrooms
Laundry
- Laundry on main level
- Dryer
- Washer
Parking
- 2 Car Detached Garage
- Garage Door Opener
- Gravel Driveway
Outdoor Features
- Deck
- Patio
- Storage Shed
- Lean-To Shed
- Rain Gutters
- Porch
Utilities
- Ductless Heating Or Cooling System
- Heating System Uses Natural Gas
- Drilled Well
- Gas Water Heater
- Water Softener is Owned
- Cable TV Available
Community Details
- No Home Owners Association
Listing and Financial Details
- Assessor Parcel Number 06-735-0220, 0040
Map
Home Values in the Area
Average Home Value in this Area
Tax History
| Year | Tax Paid | Tax Assessment Tax Assessment Total Assessment is a certain percentage of the fair market value that is determined by local assessors to be the total taxable value of land and additions on the property. | Land | Improvement |
|---|---|---|---|---|
| 2024 | $5,666 | $392,000 | $48,400 | $343,600 |
| 2023 | $5,550 | $375,200 | $48,400 | $326,800 |
| 2022 | $5,132 | $375,200 | $48,400 | $326,800 |
| 2021 | $5,050 | $293,600 | $42,200 | $251,400 |
| 2020 | $4,946 | $282,700 | $42,200 | $240,500 |
| 2019 | $4,572 | $274,400 | $42,200 | $232,200 |
| 2018 | $4,248 | $259,900 | $42,200 | $217,700 |
| 2017 | $3,934 | $244,400 | $42,200 | $202,200 |
| 2016 | $3,824 | $230,200 | $42,200 | $188,000 |
| 2015 | $3,448 | $207,800 | $39,600 | $168,200 |
| 2014 | -- | $207,800 | $39,600 | $168,200 |
| 2013 | -- | $221,300 | $42,200 | $179,100 |
Property History
| Date | Event | Price | List to Sale | Price per Sq Ft | Prior Sale |
|---|---|---|---|---|---|
| 10/30/2025 10/30/25 | Pending | -- | -- | -- | |
| 09/29/2025 09/29/25 | For Sale | $449,900 | +73.7% | $208 / Sq Ft | |
| 11/27/2013 11/27/13 | Sold | $259,000 | 0.0% | $121 / Sq Ft | View Prior Sale |
| 08/12/2013 08/12/13 | Pending | -- | -- | -- | |
| 07/08/2013 07/08/13 | For Sale | $259,000 | -- | $121 / Sq Ft |
Purchase History
| Date | Type | Sale Price | Title Company |
|---|---|---|---|
| Warranty Deed | -- | Dataquick Title |
Mortgage History
| Date | Status | Loan Amount | Loan Type |
|---|---|---|---|
| Open | $259,000 | VA |
Source: Lake Superior Area REALTORS®
MLS Number: 6122145
APN: 06-735-0220
- 1517 Mayon Way
- 1024 Spring Lake Rd
- 738 Hawthorne St
- XXXX Armory Rd
- 901 Spring Lake Rd
- 847 Spring Lake Rd
- 515 Elmwood St
- 1566 Carlton Ave W
- 1564 Carlton Ave W
- 505 Park Ave
- 405 4th St
- 712 8th St
- 1013 Washington Ave
- 1017 Wilson Ave
- 19 3rd St
- 911 Prospect Ave Unit 911 1/2
- 1680 Big Lake Rd
- 434 12th St
- 1501 Washington Ave
- 1416 Selmser Ave
