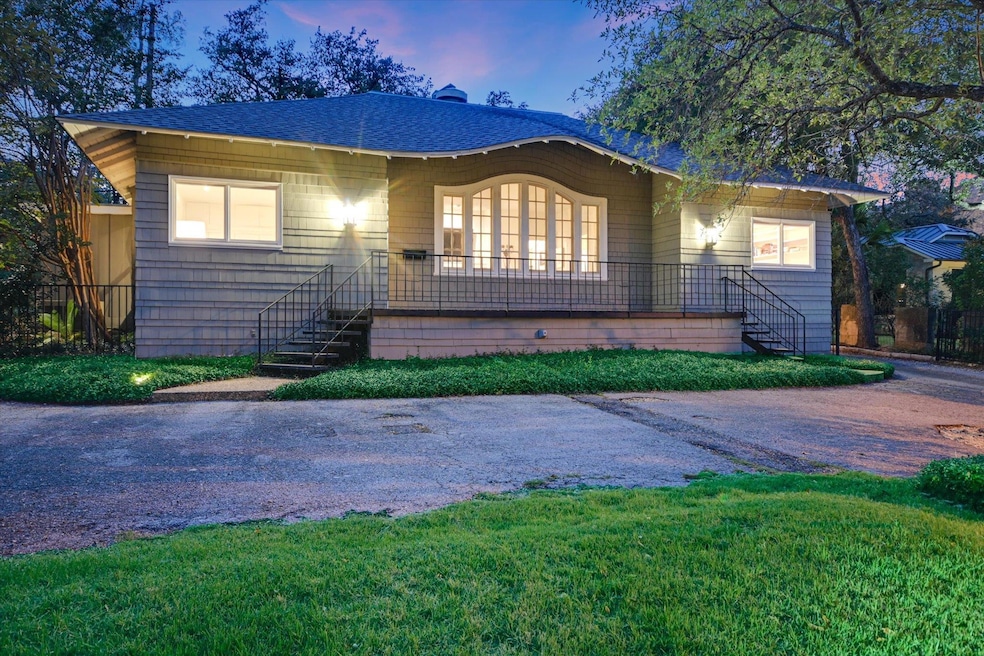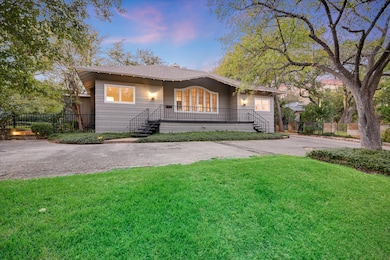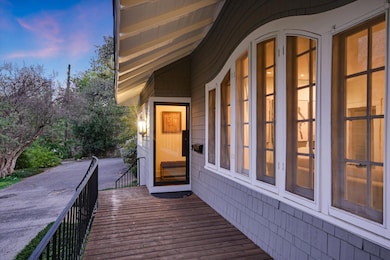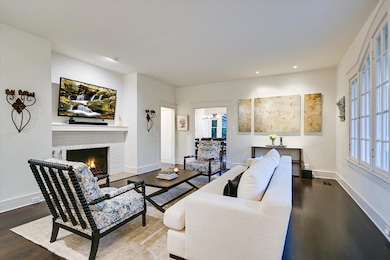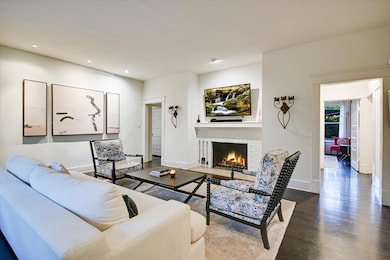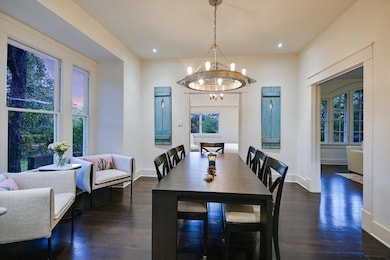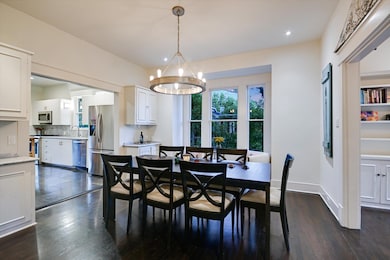1402 Windsor Rd Austin, TX 78703
Clarksville NeighborhoodHighlights
- Marble Flooring
- Furnished
- No HOA
- Mathews Elementary School Rated A
- Private Yard
- Balcony
About This Home
Beautiful 1918 Bungalow in Old West Austin/Clarksville.....completely renovated, with original hardwood floors, Carrera Marble kitchen with Stainless appliances, Carrera marble in the 3 Baths, fireplace in living room, fenced yard , grass in the side yard.House has an extra room used as office/library is now a bedroom. Walk to many restaurants , Jefferies,,Clarks, Fresh plus Grocery..Pease Park down the Street. Available short term and long term. House is furnished.
Listing Agent
Austin Fine Properties LLC Brokerage Phone: (512) 477-8884 License #0389575 Listed on: 11/19/2025
Home Details
Home Type
- Single Family
Year Built
- Built in 1918
Lot Details
- 9,975 Sq Ft Lot
- East Facing Home
- Masonry wall
- Wrought Iron Fence
- Level Lot
- Private Yard
Parking
- 2 Parking Spaces
Home Design
- Pillar, Post or Pier Foundation
- Composition Roof
Interior Spaces
- 2,020 Sq Ft Home
- 1-Story Property
- Furnished
- Living Room with Fireplace
- Security Lights
Kitchen
- Oven
- Gas Cooktop
- Microwave
- Dishwasher
- ENERGY STAR Qualified Appliances
Flooring
- Wood
- Marble
Bedrooms and Bathrooms
- 4 Main Level Bedrooms
- 3 Full Bathrooms
Outdoor Features
- Balcony
Schools
- Mathews Elementary School
- O Henry Middle School
- Austin High School
Utilities
- Central Air
- Vented Exhaust Fan
- Heating System Uses Natural Gas
- Above Ground Utilities
- Tankless Water Heater
- High Speed Internet
Listing and Financial Details
- Security Deposit $9,000
- Tenant pays for all utilities, gas, internet, sewer, trash collection, water
- The owner pays for common area maintenance, exterior maintenance, grounds care, pest control, taxes
- Renewal Option
- $100 Application Fee
- Assessor Parcel Number 01100107070000
Community Details
Overview
- No Home Owners Association
- Enfield A Subdivision
Recreation
- Dog Park
Map
Property History
| Date | Event | Price | List to Sale | Price per Sq Ft |
|---|---|---|---|---|
| 12/02/2025 12/02/25 | Price Changed | $8,500 | -7.6% | $4 / Sq Ft |
| 11/19/2025 11/19/25 | For Rent | $9,200 | -- | -- |
Source: Unlock MLS (Austin Board of REALTORS®)
MLS Number: 9363272
APN: 109063
- 1406 Windsor Rd Unit 305
- 1210 Windsor Rd Unit 123
- 1200 Enfield Rd Unit 205
- 1200 Enfield Rd Unit 107
- 1305 Lorrain St
- 1208 Enfield Rd Unit 204
- 1111 W 12th St Unit 118
- 1509 Parkway
- 1231 Parkway Unit 2
- 1506 W 13th St Unit 1
- 1006 Baylor St Unit 201
- 1006 Baylor St Unit 202
- 1111 W 10th St Unit 206
- 1006 Elm St
- 1408 W 9th St Unit 801
- 1408 W 9th St Unit 301
- 1408 W 9th St Unit 504
- 1818 Vance Cir
- 1605 W 11th St
- 1201 W 8th St
- 1115 Enfield Rd Unit C
- 1210 Windsor Rd Unit 117
- 1212 Baylor St
- 1208 Enfield Rd Unit 204
- 1006 Shelley Ave
- 1006 Lorrain St
- 1205 Elm St Unit 8
- 1116 W 10th St Unit ID1292407P
- 1512 W 13th St
- 1111 W 10th St Unit 212
- 1111 W 10th St Unit 204
- 1417 W Lynn St Unit 1517
- 1101 Shoal Creek Blvd Unit 14
- 827 W 12th St
- 807 Blanco St Unit 304
- 803 Oakland Ave Unit B
- 1005 W Martin Luther King jr Blvd Unit B
- 1600 West Ave Unit 7
- 1600 West Ave Unit 19
- 1903 David St
