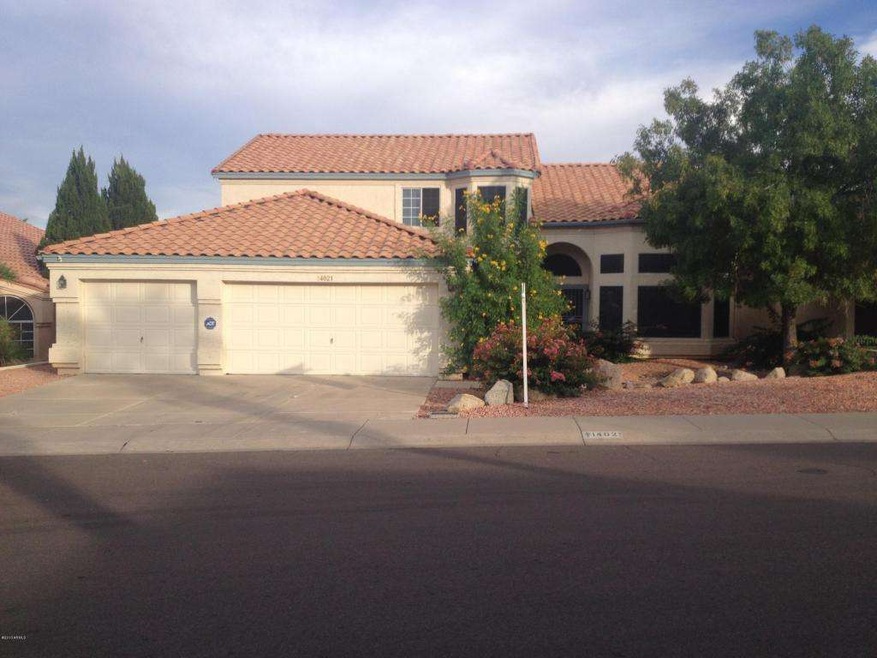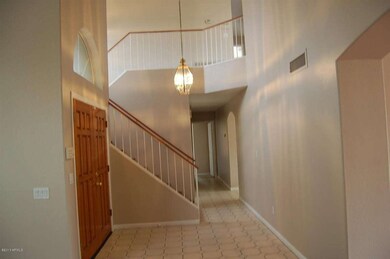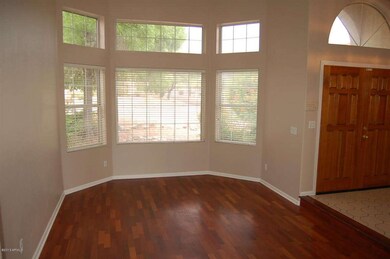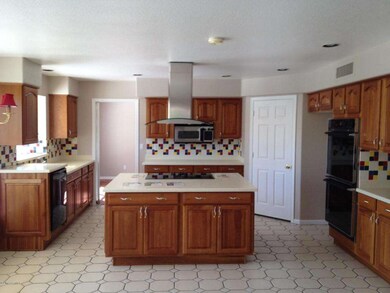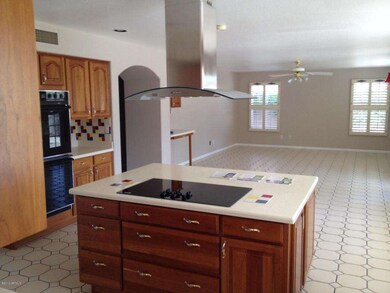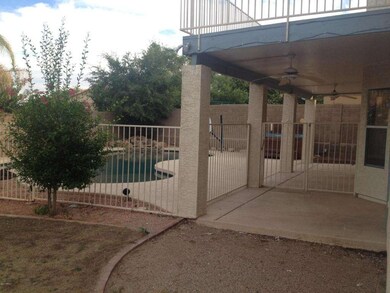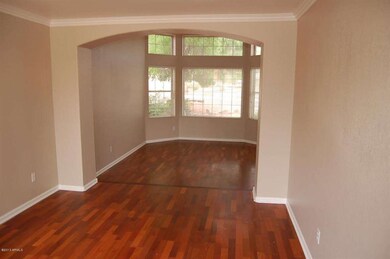
14021 N 29th St Phoenix, AZ 85032
Paradise Valley NeighborhoodHighlights
- Play Pool
- Mountain View
- Wood Flooring
- Shadow Mountain High School Rated A-
- Vaulted Ceiling
- Spanish Architecture
About This Home
As of April 2014REDUCED*FANTASTIC LENDER OWNED PROPERTY*FRESH INTERIOR PAINT AND CARPETING*REAL CHERRY WOOD FLOORING IN LIVING ROOM, DINING ROOM, STAIRS AND UPSTAIRS HALLWAY*WOOD PLANTATION SHUTTERS AND VAULTED CEILINGS IN LIVING ROOM*CROWN MOLDING IN DINING ROOM*KITCHEN HAS DOUBLE OVEN,NEW SMOOTH TOP STOVE,WALK IN PANTRY AND CORIAN COUNTER TOPS*DOWNSTAIRS BEDROOM HAS BUILT INS AND WOULD MAKE AN IDEAL HOME OFFICE*MASTER BEDROOM HAS VAULTED CEILINGS AND DOUBLE FRENCH DOORS LEADING TO AN OVER SIZED BALCONY*BACKYARD PARADISE INCLUDES FENCED PEBBLETEC FINISH POOL WITH ROCK WATERFALL AND SEPARATE ABOVE GROUND SPA*MOUNTAIN VIEWS*PURCHASE THIS HOME FOR AS LITTLE AS 5% DOWN*ASK YOUR AGENT ABOUT THE SELLERS FAVORABLE FINANCING AVAILABLE ON THIS HOME
Last Agent to Sell the Property
Realty ONE Group License #BR025968000 Listed on: 10/07/2013
Home Details
Home Type
- Single Family
Est. Annual Taxes
- $2,278
Year Built
- Built in 1991
Lot Details
- 7,242 Sq Ft Lot
- Desert faces the front and back of the property
- Block Wall Fence
- Front and Back Yard Sprinklers
- Grass Covered Lot
Parking
- 3 Car Garage
- Garage Door Opener
Home Design
- Spanish Architecture
- Wood Frame Construction
- Tile Roof
- Stucco
Interior Spaces
- 2,686 Sq Ft Home
- 2-Story Property
- Vaulted Ceiling
- Ceiling Fan
- Double Pane Windows
- Solar Screens
- Mountain Views
- Security System Owned
Kitchen
- Eat-In Kitchen
- Breakfast Bar
- Built-In Microwave
- Dishwasher
- Kitchen Island
Flooring
- Wood
- Carpet
- Tile
Bedrooms and Bathrooms
- 5 Bedrooms
- Primary Bathroom is a Full Bathroom
- 3 Bathrooms
- Dual Vanity Sinks in Primary Bathroom
- Bathtub With Separate Shower Stall
Laundry
- Laundry in unit
- Washer and Dryer Hookup
Pool
- Play Pool
- Above Ground Spa
- Fence Around Pool
Outdoor Features
- Balcony
- Covered patio or porch
Schools
- Larkspur Elementary School
- Shea Middle School
- Shadow Mountain High School
Utilities
- Refrigerated Cooling System
- Heating Available
- High Speed Internet
- Cable TV Available
Listing and Financial Details
- Tax Lot 127
- Assessor Parcel Number 214-55-396
Community Details
Overview
- Property has a Home Owners Association
- Golden Valley Prop. Association, Phone Number (602) 294-0999
- Built by CONTINENTAL HOMES
- 28Th Street And Thunderbird Road Mcr 338 4 Subdivision
Recreation
- Bike Trail
Ownership History
Purchase Details
Purchase Details
Home Financials for this Owner
Home Financials are based on the most recent Mortgage that was taken out on this home.Purchase Details
Home Financials for this Owner
Home Financials are based on the most recent Mortgage that was taken out on this home.Purchase Details
Purchase Details
Home Financials for this Owner
Home Financials are based on the most recent Mortgage that was taken out on this home.Similar Homes in Phoenix, AZ
Home Values in the Area
Average Home Value in this Area
Purchase History
| Date | Type | Sale Price | Title Company |
|---|---|---|---|
| Trustee Deed | $283,150 | Pioneer Title Agency | |
| Trustee Deed | $283,150 | Pioneer Title Agency | |
| Warranty Deed | $526,004 | Great American Title | |
| Special Warranty Deed | -- | None Available | |
| Trustee Deed | $350,867 | None Available | |
| Joint Tenancy Deed | $195,000 | First American Title |
Mortgage History
| Date | Status | Loan Amount | Loan Type |
|---|---|---|---|
| Previous Owner | $350,000 | New Conventional | |
| Previous Owner | $0 | New Conventional | |
| Previous Owner | $361,639 | VA | |
| Previous Owner | $361,550 | VA | |
| Previous Owner | $146,000 | Stand Alone Second | |
| Previous Owner | $358,500 | Unknown | |
| Previous Owner | $110,000 | Credit Line Revolving | |
| Previous Owner | $218,000 | Unknown | |
| Previous Owner | $156,000 | New Conventional | |
| Closed | $250,000 | No Value Available |
Property History
| Date | Event | Price | Change | Sq Ft Price |
|---|---|---|---|---|
| 06/20/2025 06/20/25 | Price Changed | $787,450 | 0.0% | $293 / Sq Ft |
| 06/20/2025 06/20/25 | For Sale | $787,450 | -0.3% | $293 / Sq Ft |
| 06/20/2025 06/20/25 | Off Market | $789,950 | -- | -- |
| 06/06/2025 06/06/25 | Price Changed | $789,950 | -0.3% | $294 / Sq Ft |
| 05/30/2025 05/30/25 | Price Changed | $792,450 | -0.3% | $295 / Sq Ft |
| 05/23/2025 05/23/25 | For Sale | $794,950 | +127.1% | $296 / Sq Ft |
| 04/28/2014 04/28/14 | Sold | $350,000 | +11.1% | $130 / Sq Ft |
| 02/22/2014 02/22/14 | Pending | -- | -- | -- |
| 02/14/2014 02/14/14 | Price Changed | $315,000 | -10.0% | $117 / Sq Ft |
| 02/10/2014 02/10/14 | For Sale | $350,000 | 0.0% | $130 / Sq Ft |
| 02/10/2014 02/10/14 | Off Market | $350,000 | -- | -- |
| 01/19/2014 01/19/14 | Price Changed | $350,000 | -5.4% | $130 / Sq Ft |
| 12/16/2013 12/16/13 | Price Changed | $370,000 | -5.1% | $138 / Sq Ft |
| 11/12/2013 11/12/13 | Price Changed | $389,900 | -10.4% | $145 / Sq Ft |
| 10/06/2013 10/06/13 | For Sale | $435,000 | -- | $162 / Sq Ft |
Tax History Compared to Growth
Tax History
| Year | Tax Paid | Tax Assessment Tax Assessment Total Assessment is a certain percentage of the fair market value that is determined by local assessors to be the total taxable value of land and additions on the property. | Land | Improvement |
|---|---|---|---|---|
| 2025 | $3,801 | $38,182 | -- | -- |
| 2024 | $3,721 | $36,364 | -- | -- |
| 2023 | $3,721 | $52,450 | $10,490 | $41,960 |
| 2022 | $3,684 | $42,660 | $8,530 | $34,130 |
| 2021 | $3,695 | $37,930 | $7,580 | $30,350 |
| 2020 | $3,580 | $36,600 | $7,320 | $29,280 |
| 2019 | $3,585 | $34,500 | $6,900 | $27,600 |
| 2018 | $3,467 | $33,360 | $6,670 | $26,690 |
| 2017 | $3,324 | $31,850 | $6,370 | $25,480 |
| 2016 | $3,268 | $31,900 | $6,380 | $25,520 |
| 2015 | $3,027 | $29,270 | $5,850 | $23,420 |
Agents Affiliated with this Home
-
J
Seller's Agent in 2025
Jared English
Congress Realty, Inc.
-
Dave Messner

Seller's Agent in 2014
Dave Messner
Realty One Group
(602) 526-5200
5 in this area
113 Total Sales
-
Chris Lewis

Seller Co-Listing Agent in 2014
Chris Lewis
Realty One Group
(602) 625-5384
47 in this area
126 Total Sales
-
Christopher Collins

Buyer's Agent in 2014
Christopher Collins
eXp Realty
(602) 290-0950
1 in this area
32 Total Sales
Map
Source: Arizona Regional Multiple Listing Service (ARMLS)
MLS Number: 5010890
APN: 214-55-396
- 14019 N 29th Place
- 14009 N 30th St
- 2845 E Calavar Rd
- 3001 E Winchcomb Dr
- 14401 N 29th St
- 13844 N 32nd St
- 3217 E Friess Dr
- 3022 E Emile Zola Ave
- 13620 N 26th Place Unit 196
- 2715 E Vista Dr
- 13839 N 33rd St
- 3133 E Claire Dr
- 14830 N 28th Place
- 2809 E Hillery Dr
- 3301 E Sharon Dr
- 2828 E Surrey Ave Unit 2
- 2941 E Nisbet Ct
- 2843 E Captain Dreyfus Ave
- 13008 N 28th Place
- 3320 E Claire Dr
