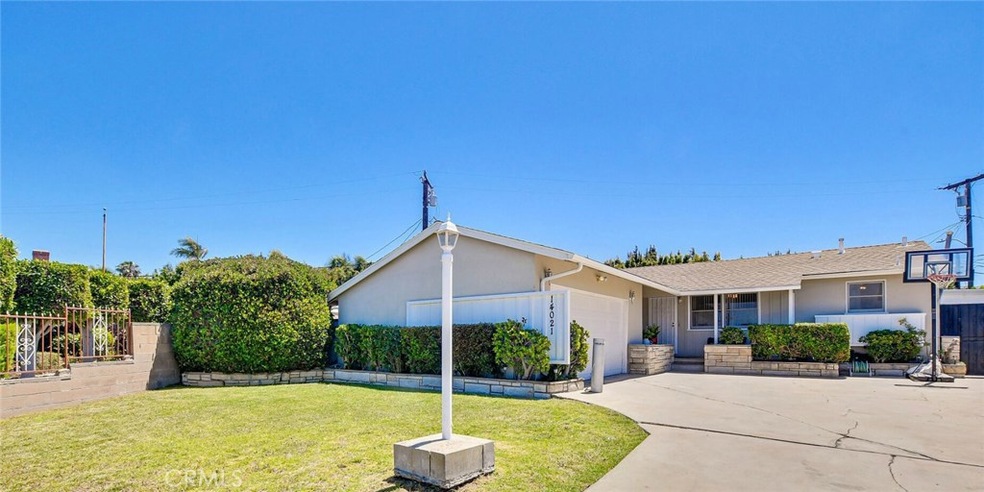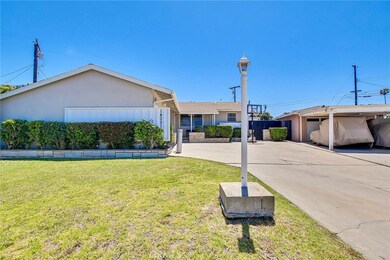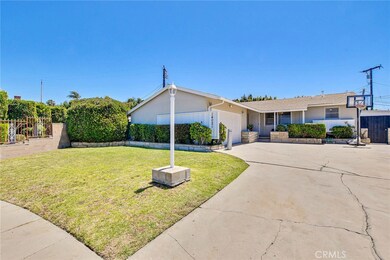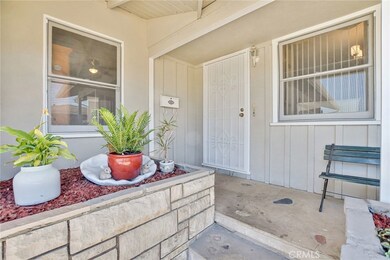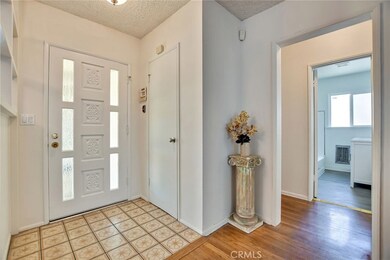
14021 S Wilkie Ave Gardena, CA 90249
Estimated Value: $873,000 - $1,073,000
Highlights
- Open Floorplan
- Main Floor Bedroom
- L-Shaped Dining Room
- Wood Flooring
- Bonus Room
- Private Yard
About This Home
As of September 2020Back on the market. Beautiful large turnkey open concept family home is an entertainer's dream. It is great for gatherings inside or outside. The Living Room flows into a large Family Room, which leads to the backyard. The Dining Area is located near the entrance, which allows easy access from the Kitchen. The kitchen has been newly upgraded with new stainless steel appliances and has has a beautiful quarts counter top. There is space for a little breakfast table as well. The Laundry area is strategically located between the open kitchen and the 2nd bath. The 1st bath has been upgraded as well. In addition to the 4 bedrooms there is a permitted bonus room with child proof glass. The master bedroom can easily accommodate a king sized bed with room to spare.There is an area outside where you can relax and enjoy the sun or cool breeze. The back yard wraps around the rear and side of the house; it too will provide ample room for family gatherings. There is a playground if needed. All playground equipment will be removed if the buyer request. There is a barbecue area, a patio area from the Master Bedroom, plus the side yard. The baby grand piano comes with the house; however, if the buyer does not want it, it will be removed at the seller's expense. The sellers are offering $5,000 towards closing costs. The home has been recently painted throughout. The listing was held off the market until the completion of the remodeling.
Last Agent to Sell the Property
RUBY WILLIAMS
BERKSHIRE HATHAWAY HOMESERVICES CALIFORNIA REALTY License #01460441 Listed on: 05/22/2020
Home Details
Home Type
- Single Family
Est. Annual Taxes
- $9,856
Year Built
- Built in 1957
Lot Details
- 9,116 Sq Ft Lot
- Cul-De-Sac
- Fenced
- Fence is in average condition
- Private Yard
- Back and Front Yard
- Property is zoned GAR1
Parking
- 2 Car Attached Garage
Home Design
- Turnkey
Interior Spaces
- 1,922 Sq Ft Home
- 1-Story Property
- Open Floorplan
- Ceiling Fan
- Family Room
- Living Room
- L-Shaped Dining Room
- Bonus Room
Kitchen
- Eat-In Kitchen
- Gas Oven
- Self-Cleaning Oven
- Range Hood
- Dishwasher
Flooring
- Wood
- Carpet
- Laminate
Bedrooms and Bathrooms
- 4 Main Level Bedrooms
- Upgraded Bathroom
- 2 Full Bathrooms
Laundry
- Laundry Room
- Gas And Electric Dryer Hookup
Outdoor Features
- Exterior Lighting
Schools
- Peary Middle School
- Gardena High School
Utilities
- Central Heating
- Cable TV Available
Community Details
- No Home Owners Association
Listing and Financial Details
- Tax Lot 70
- Tax Tract Number 23039
- Assessor Parcel Number 4059011025
Ownership History
Purchase Details
Home Financials for this Owner
Home Financials are based on the most recent Mortgage that was taken out on this home.Purchase Details
Home Financials for this Owner
Home Financials are based on the most recent Mortgage that was taken out on this home.Purchase Details
Home Financials for this Owner
Home Financials are based on the most recent Mortgage that was taken out on this home.Purchase Details
Home Financials for this Owner
Home Financials are based on the most recent Mortgage that was taken out on this home.Purchase Details
Purchase Details
Purchase Details
Home Financials for this Owner
Home Financials are based on the most recent Mortgage that was taken out on this home.Purchase Details
Similar Homes in Gardena, CA
Home Values in the Area
Average Home Value in this Area
Purchase History
| Date | Buyer | Sale Price | Title Company |
|---|---|---|---|
| Jenkins Arthur | $740,000 | Landwood Title | |
| Talison Ike | -- | Investors Title Company | |
| Talison Ike | -- | Investors Title Company | |
| Talison Ike | $320,000 | -- | |
| Chesley Llc | $221,700 | -- | |
| Remax Enterprise | $1,000 | -- | |
| Faulkner Dave Earl | $1,000 | -- | |
| Fletcher Stanley | -- | Chicago Title Co | |
| Fletcher Stanley | -- | -- |
Mortgage History
| Date | Status | Borrower | Loan Amount |
|---|---|---|---|
| Open | Jenkins Arthur | $766,640 | |
| Previous Owner | Talison Ike | $427,500 | |
| Previous Owner | Talison Ike | $320,000 | |
| Previous Owner | Talison Ike | $25,000 | |
| Previous Owner | Talison Ike | $256,000 | |
| Previous Owner | Chesley Llc | $23,000 | |
| Previous Owner | Chesley Llc | $0 | |
| Previous Owner | Fletcher Stanley | $200,000 | |
| Previous Owner | Fletcher Stanley | $11,664 | |
| Previous Owner | Fletcher Stanley | $200,000 |
Property History
| Date | Event | Price | Change | Sq Ft Price |
|---|---|---|---|---|
| 09/16/2020 09/16/20 | Sold | $740,000 | 0.0% | $385 / Sq Ft |
| 07/26/2020 07/26/20 | Pending | -- | -- | -- |
| 07/20/2020 07/20/20 | For Sale | $740,000 | 0.0% | $385 / Sq Ft |
| 07/19/2020 07/19/20 | Off Market | $740,000 | -- | -- |
| 07/19/2020 07/19/20 | For Sale | $740,000 | 0.0% | $385 / Sq Ft |
| 07/18/2020 07/18/20 | Off Market | $740,000 | -- | -- |
| 05/22/2020 05/22/20 | For Sale | $740,000 | -- | $385 / Sq Ft |
Tax History Compared to Growth
Tax History
| Year | Tax Paid | Tax Assessment Tax Assessment Total Assessment is a certain percentage of the fair market value that is determined by local assessors to be the total taxable value of land and additions on the property. | Land | Improvement |
|---|---|---|---|---|
| 2024 | $9,856 | $785,292 | $577,296 | $207,996 |
| 2023 | $9,681 | $769,895 | $565,977 | $203,918 |
| 2022 | $9,198 | $754,800 | $554,880 | $199,920 |
| 2021 | $9,097 | $740,000 | $544,000 | $196,000 |
| 2020 | $5,531 | $431,711 | $286,707 | $145,004 |
| 2019 | $5,312 | $423,247 | $281,086 | $142,161 |
| 2018 | $5,176 | $414,949 | $275,575 | $139,374 |
| 2016 | $4,935 | $398,838 | $264,875 | $133,963 |
| 2015 | $4,852 | $392,848 | $260,897 | $131,951 |
| 2014 | $4,852 | $385,154 | $255,787 | $129,367 |
Agents Affiliated with this Home
-

Seller's Agent in 2020
RUBY WILLIAMS
BERKSHIRE HATHAWAY HOMESERVICES CALIFORNIA REALTY
-
Gerry Nicks

Buyer's Agent in 2020
Gerry Nicks
Keller Williams South Bay
(310) 701-5332
3 in this area
169 Total Sales
Map
Source: California Regional Multiple Listing Service (CRMLS)
MLS Number: IV20098645
APN: 4059-011-025
- 2809 141st Place Unit 1
- 2904 141st Place
- 13804 Casimir Ave
- 14354 Andean Way
- 2931 W 137th St
- 14387 Van Ness Ave
- 14526 Chadron Ave
- 2400 W 134th Place
- 13404 Arcturus Ave
- 14866 Sutro Ave
- 14815 Crenshaw Blvd
- 14012 Cerise Ave Unit 3
- 3246 W 135th St
- 13722 Cerise Ave
- 3510 Slayton St
- 13632 -36 Cerise Ave
- 2715 Marine Ave
- 14906 Lemoli Ave
- 3332 W 134th St
- 3609 W 144th St
- 14021 S Wilkie Ave
- 14020 S Wilkie Ave
- 14020 Ardath Ave
- 2805 W 141st Place
- 14016 Ardath Ave
- 14013 S Wilkie Ave
- 2717 W 141st Place
- 14016 S Wilkie Ave
- 2900 W 141st St
- 14012 Ardath Ave
- 14012 S Wilkie Ave
- 14017 Casimir Ave
- 2901 W 141st Place
- 14008 Ardath Ave
- 14008 S Wilkie Ave
- 14021 Casimir Ave
- 14005 S Wilkie Ave
- 2904 W 141st St
- 14013 Casimir Ave
- 2903 W 141st Place
