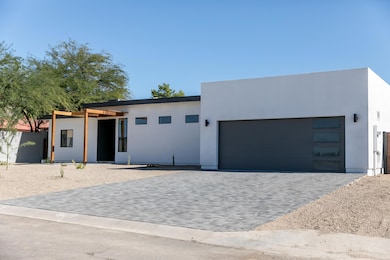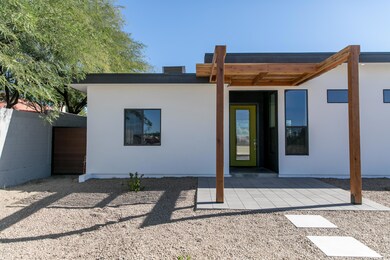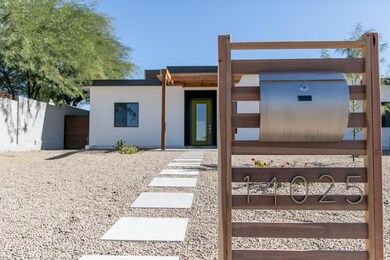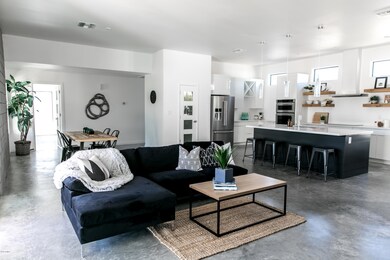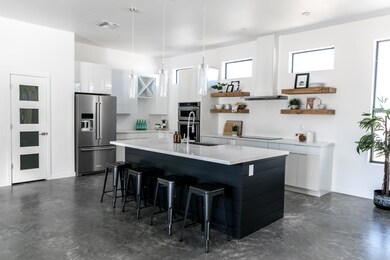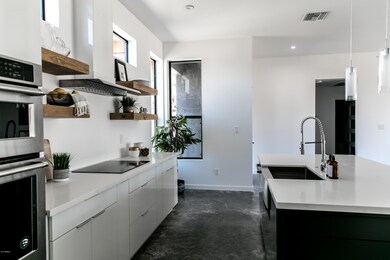
14025 N 11th Place Phoenix, AZ 85022
Moon Valley NeighborhoodHighlights
- RV Access or Parking
- 0.29 Acre Lot
- Mountain View
- Shadow Mountain High School Rated A-
- Two Primary Bathrooms
- Contemporary Architecture
About This Home
As of February 2020Incredible new build on beautiful lot with mountain views all around. Contemporary 2,351 square foot open floor plan with 4 bedrooms split floor plan with 2 masters, one with private entry. 3 bath with custom tiling in all. 2 car garage, 8-10 ft ceilings with over sized doors, unique stained concrete flooring through out, custom kitchen with island, quartz counter top, walk in pantry and brand new appliance package with cook top and wall unit range. Custom 4 panel patio slider leading to covered patio for great indoor/outdoor living. Incredible mountain views from interior, front and back. Large entertaining backyard w/incredible potential for pool & bbq. Surrounded by beautiful homes including similar new build next door, with a country club feel. Taxes on land only.
Last Agent to Sell the Property
eXp Realty License #SA624076000 Listed on: 11/15/2019

Home Details
Home Type
- Single Family
Est. Annual Taxes
- $871
Year Built
- Built in 2019
Lot Details
- 0.29 Acre Lot
- Block Wall Fence
Parking
- 2 Car Direct Access Garage
- Oversized Parking
- Garage Door Opener
- RV Access or Parking
Home Design
- Contemporary Architecture
- Wood Frame Construction
- Foam Roof
- Block Exterior
- Stucco
Interior Spaces
- 2,351 Sq Ft Home
- 1-Story Property
- Furnished
- Ceiling height of 9 feet or more
- <<energyStarQualifiedWindowsToken>>
- Concrete Flooring
- Mountain Views
Kitchen
- Electric Cooktop
- <<builtInMicrowave>>
- Kitchen Island
- Granite Countertops
Bedrooms and Bathrooms
- 4 Bedrooms
- Two Primary Bathrooms
- Primary Bathroom is a Full Bathroom
- 3 Bathrooms
- Dual Vanity Sinks in Primary Bathroom
- Bathtub With Separate Shower Stall
Outdoor Features
- Covered patio or porch
Schools
- Hidden Hills Elementary School
- Shea Middle School
- Paradise Valley High School
Utilities
- Central Air
- Heating Available
- Water Softener
- Septic Tank
Listing and Financial Details
- Tax Lot 214-45-008-P
- Assessor Parcel Number 214-45-008-P
Community Details
Overview
- No Home Owners Association
- Association fees include no fees
- Built by MJQ Builder's & Development
Amenities
- No Laundry Facilities
Ownership History
Purchase Details
Home Financials for this Owner
Home Financials are based on the most recent Mortgage that was taken out on this home.Purchase Details
Home Financials for this Owner
Home Financials are based on the most recent Mortgage that was taken out on this home.Purchase Details
Home Financials for this Owner
Home Financials are based on the most recent Mortgage that was taken out on this home.Similar Homes in Phoenix, AZ
Home Values in the Area
Average Home Value in this Area
Purchase History
| Date | Type | Sale Price | Title Company |
|---|---|---|---|
| Warranty Deed | $564,000 | Chicago Title Agency Inc | |
| Interfamily Deed Transfer | -- | Dhi Title Agency | |
| Warranty Deed | $103,500 | Equity Title Agency Inc |
Mortgage History
| Date | Status | Loan Amount | Loan Type |
|---|---|---|---|
| Closed | $460,272 | New Conventional | |
| Closed | $417,273 | New Conventional | |
| Previous Owner | $387,500 | Construction | |
| Previous Owner | $77,600 | Unknown |
Property History
| Date | Event | Price | Change | Sq Ft Price |
|---|---|---|---|---|
| 06/30/2025 06/30/25 | Price Changed | $866,800 | 0.0% | $372 / Sq Ft |
| 06/06/2025 06/06/25 | Price Changed | $866,900 | 0.0% | $372 / Sq Ft |
| 04/25/2025 04/25/25 | Price Changed | $866,999 | -0.3% | $372 / Sq Ft |
| 04/25/2025 04/25/25 | Price Changed | $869,999 | +0.3% | $374 / Sq Ft |
| 04/11/2025 04/11/25 | Price Changed | $867,000 | -0.9% | $372 / Sq Ft |
| 02/18/2025 02/18/25 | For Sale | $875,000 | 0.0% | $376 / Sq Ft |
| 02/14/2025 02/14/25 | For Rent | $5,700 | 0.0% | -- |
| 02/20/2020 02/20/20 | Sold | $564,000 | -5.8% | $240 / Sq Ft |
| 02/19/2020 02/19/20 | Price Changed | $599,000 | 0.0% | $255 / Sq Ft |
| 02/15/2020 02/15/20 | For Sale | $599,000 | 0.0% | $255 / Sq Ft |
| 02/15/2020 02/15/20 | Price Changed | $599,000 | 0.0% | $255 / Sq Ft |
| 12/21/2019 12/21/19 | For Sale | $599,000 | 0.0% | $255 / Sq Ft |
| 12/21/2019 12/21/19 | Price Changed | $599,000 | 0.0% | $255 / Sq Ft |
| 11/20/2019 11/20/19 | Pending | -- | -- | -- |
| 11/15/2019 11/15/19 | For Sale | $599,000 | -- | $255 / Sq Ft |
Tax History Compared to Growth
Tax History
| Year | Tax Paid | Tax Assessment Tax Assessment Total Assessment is a certain percentage of the fair market value that is determined by local assessors to be the total taxable value of land and additions on the property. | Land | Improvement |
|---|---|---|---|---|
| 2025 | $3,297 | $33,118 | -- | -- |
| 2024 | $3,392 | $31,541 | -- | -- |
| 2023 | $3,392 | $57,660 | $11,530 | $46,130 |
| 2022 | $3,358 | $42,700 | $8,540 | $34,160 |
| 2021 | $2,890 | $41,870 | $8,370 | $33,500 |
| 2020 | $2,791 | $38,960 | $7,790 | $31,170 |
| 2019 | $871 | $13,515 | $13,515 | $0 |
Agents Affiliated with this Home
-
Joshua Zuniga

Seller's Agent in 2025
Joshua Zuniga
eXp Realty
(623) 221-8668
77 Total Sales
-
Sabree Zuniga
S
Seller Co-Listing Agent in 2025
Sabree Zuniga
eXp Realty
(480) 695-2571
7 Total Sales
-
Jamie Quintana
J
Seller's Agent in 2020
Jamie Quintana
eXp Realty
(602) 525-3224
14 Total Sales
Map
Source: Arizona Regional Multiple Listing Service (ARMLS)
MLS Number: 6005550
APN: 214-45-008P
- 14010 N 12th St
- 14112 N 12th St
- 13830 N 11th Place
- 901 E Hearn Rd
- 1111 E Village Circle Dr N
- 851 E Village Circle Dr N
- 1257 E Voltaire Ave
- 842 E Village Circle Dr N
- 14001 N 7th St Unit E109
- 13614 N 12th Way
- 1116 E Acoma Dr
- 811 E Eugie Ave Unit B
- 1309 E Meadow Ln
- 747 E Meadow Ln Unit 2
- 13444 N 13th St
- 1302 E Voltaire Ave
- 1221 E Claire Dr
- 1234 E Claire Dr
- 13236 N 13th St
- 1331 E Voltaire Ave

