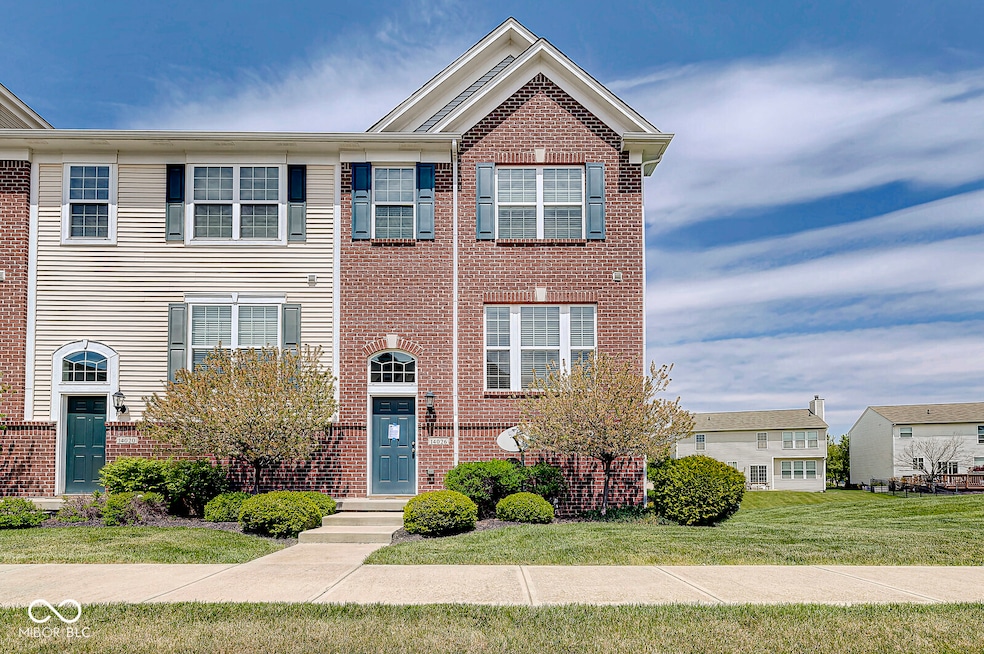
14026 E End Rd Fishers, IN 46037
Olio NeighborhoodHighlights
- Vaulted Ceiling
- Traditional Architecture
- Community Pool
- Thorpe Creek Elementary School Rated A
- Wood Flooring
- Tennis Courts
About This Home
As of March 2025Beautiful 3 bedroom end-unit townhome in the highly coveted Avalon Community in Fishers. The open-concept main floor has tons of natural light and hardwood flooring. Granite countertops and stainless-steel appliances round out a gorgeous kitchen that flows seamlessly with its dining area that looks out to a quiet road providing extra parking. Upstairs, the large owner's suite is complete with the perfect private bath and large walk-in closet. Two additional well-sized bedrooms with great closet space share a full bathroom. The home is ideally located by Hamilton Southeastern Highschool and has easy access to major roadways and highways connecting you to all Fishers has to offer. This is the one to have!
Last Agent to Sell the Property
Trueblood Real Estate Brokerage Email: MFialkowski@truebloodre.com License #RB19000255 Listed on: 02/27/2025

Property Details
Home Type
- Condominium
Est. Annual Taxes
- $4,720
Year Built
- Built in 2014
Lot Details
- 1 Common Wall
- Sprinkler System
HOA Fees
- $225 Monthly HOA Fees
Parking
- 2 Car Attached Garage
Home Design
- Traditional Architecture
- Concrete Perimeter Foundation
- Vinyl Construction Material
Interior Spaces
- 2-Story Property
- Vaulted Ceiling
- Paddle Fans
- Thermal Windows
- Vinyl Clad Windows
- Entrance Foyer
- Combination Kitchen and Dining Room
- Finished Basement
- Partial Basement
- Attic Access Panel
Kitchen
- Eat-In Kitchen
- Electric Oven
- Microwave
- Dishwasher
- Disposal
Flooring
- Wood
- Carpet
- Vinyl
Bedrooms and Bathrooms
- 3 Bedrooms
- Walk-In Closet
Laundry
- Dryer
- Washer
Home Security
Outdoor Features
- Balcony
Schools
- Thorpe Creek Elementary School
- Hamilton Se Int And Jr High Sch Middle School
- Hamilton Southeastern High School
Utilities
- Forced Air Heating System
- Heating System Uses Gas
- Programmable Thermostat
- Electric Water Heater
Listing and Financial Details
- Property Available on 5/31/22
- Tax Lot 139
- Assessor Parcel Number 291125019012000020
- Seller Concessions Not Offered
Community Details
Overview
- Association fees include irrigation, lawncare, ground maintenance, maintenance structure, snow removal, trash, sewer
- Association Phone (317) 631-2213
- Avalon Of Fishers Subdivision
- Property managed by Community Management Services
- The community has rules related to covenants, conditions, and restrictions
Recreation
- Tennis Courts
- Community Pool
Security
- Fire and Smoke Detector
Ownership History
Purchase Details
Home Financials for this Owner
Home Financials are based on the most recent Mortgage that was taken out on this home.Purchase Details
Home Financials for this Owner
Home Financials are based on the most recent Mortgage that was taken out on this home.Purchase Details
Home Financials for this Owner
Home Financials are based on the most recent Mortgage that was taken out on this home.Similar Homes in the area
Home Values in the Area
Average Home Value in this Area
Purchase History
| Date | Type | Sale Price | Title Company |
|---|---|---|---|
| Warranty Deed | $276,000 | None Listed On Document | |
| Warranty Deed | -- | None Available | |
| Warranty Deed | -- | None Available |
Mortgage History
| Date | Status | Loan Amount | Loan Type |
|---|---|---|---|
| Open | $207,000 | New Conventional | |
| Previous Owner | $148,500 | New Conventional | |
| Previous Owner | $122,276 | New Conventional |
Property History
| Date | Event | Price | Change | Sq Ft Price |
|---|---|---|---|---|
| 04/21/2025 04/21/25 | Rented | $2,100 | 0.0% | -- |
| 04/02/2025 04/02/25 | For Rent | $2,100 | 0.0% | -- |
| 03/31/2025 03/31/25 | Sold | $276,000 | 0.0% | $179 / Sq Ft |
| 03/02/2025 03/02/25 | Pending | -- | -- | -- |
| 02/27/2025 02/27/25 | For Sale | $275,979 | -- | $179 / Sq Ft |
Tax History Compared to Growth
Tax History
| Year | Tax Paid | Tax Assessment Tax Assessment Total Assessment is a certain percentage of the fair market value that is determined by local assessors to be the total taxable value of land and additions on the property. | Land | Improvement |
|---|---|---|---|---|
| 2024 | $4,720 | $235,300 | $33,600 | $201,700 |
| 2023 | $4,720 | $217,800 | $33,600 | $184,200 |
| 2022 | $4,319 | $192,900 | $33,600 | $159,300 |
| 2021 | $3,879 | $170,200 | $33,600 | $136,600 |
| 2020 | $3,683 | $159,100 | $33,600 | $125,500 |
| 2019 | $3,671 | $157,800 | $31,000 | $126,800 |
| 2018 | $3,455 | $148,400 | $31,000 | $117,400 |
| 2017 | $1,454 | $145,400 | $31,000 | $114,400 |
| 2016 | $1,382 | $141,100 | $31,000 | $110,100 |
| 2014 | $598 | $31,000 | $31,000 | $0 |
Agents Affiliated with this Home
-
Michael Fialkowski

Seller's Agent in 2025
Michael Fialkowski
Trueblood Real Estate
(317) 694-3795
6 in this area
74 Total Sales
-
Magdalen Bergeron

Seller's Agent in 2025
Magdalen Bergeron
F.C. Tucker Company
(317) 902-6892
7 in this area
74 Total Sales
Map
Source: MIBOR Broker Listing Cooperative®
MLS Number: 22023191
APN: 29-11-25-019-012.000-020
- 14030 Avalon Dr E
- 14036 Rayners Ln
- 14052 Rayners Ln
- 12878 Ari Ln
- 12880 Oxbridge Place
- 13998 Avalon Blvd
- 12777 Rotterdam Rd
- 14453 Glapthorn Rd
- 14499 Milton Rd
- 14514 Glapthorn Rd
- 12521 Hawks Landing Dr
- 13327 Hockley Dr
- 14584 Hinton Dr
- 14402 Wolverton Way
- 13624 Alston Dr
- 14058 Southwood Cir
- 12959 Balfour Rd
- 14466 Chapelwood Ln
- 13094 Overview Dr Unit 5D
- 14662 Woodstone Cir
