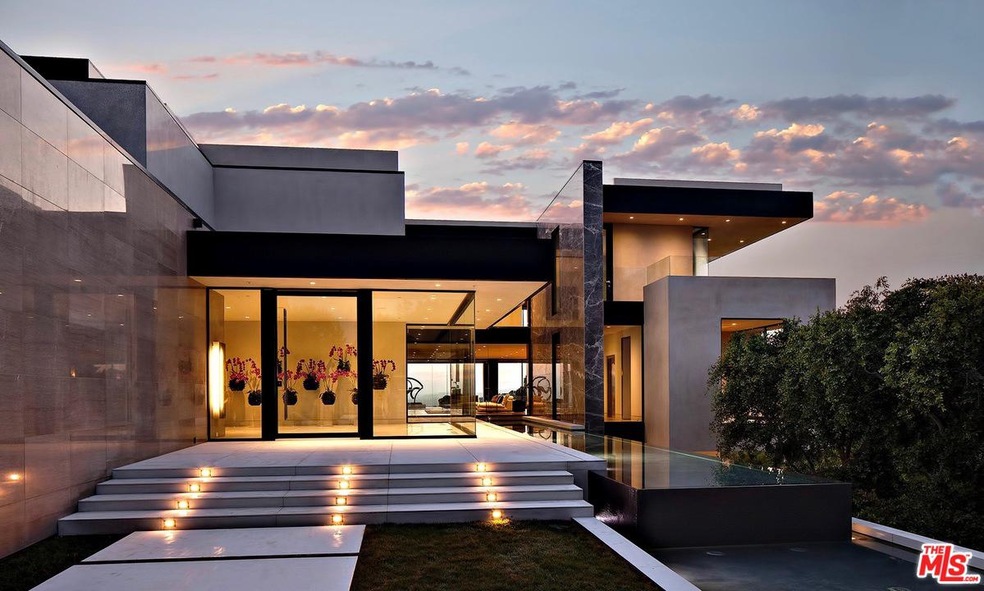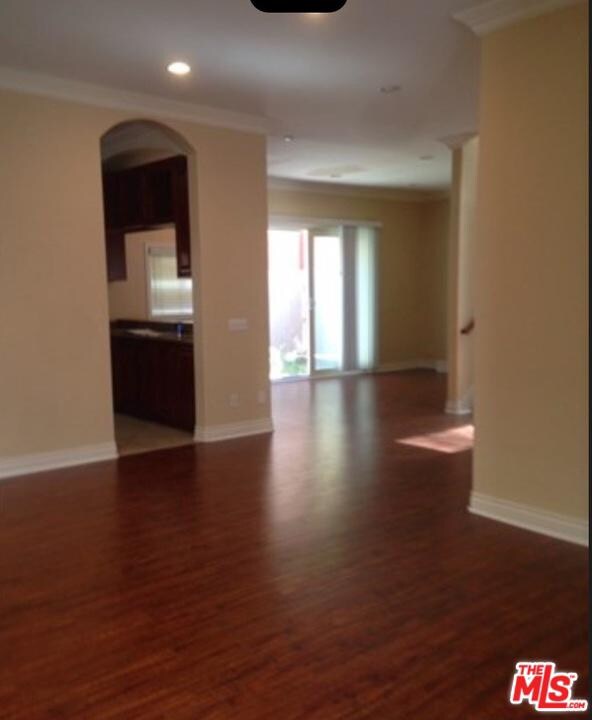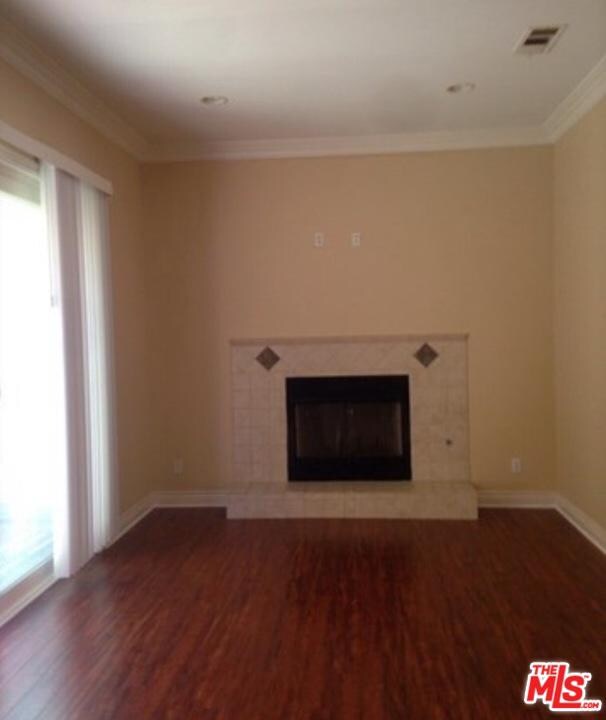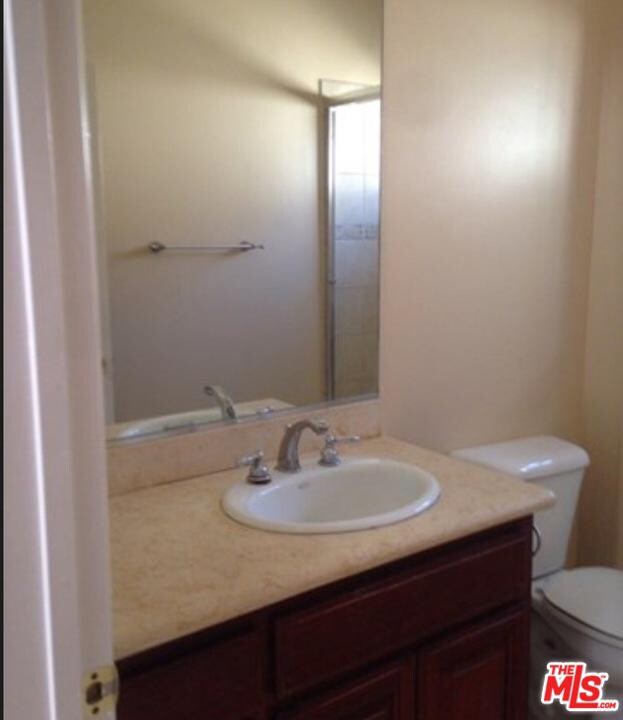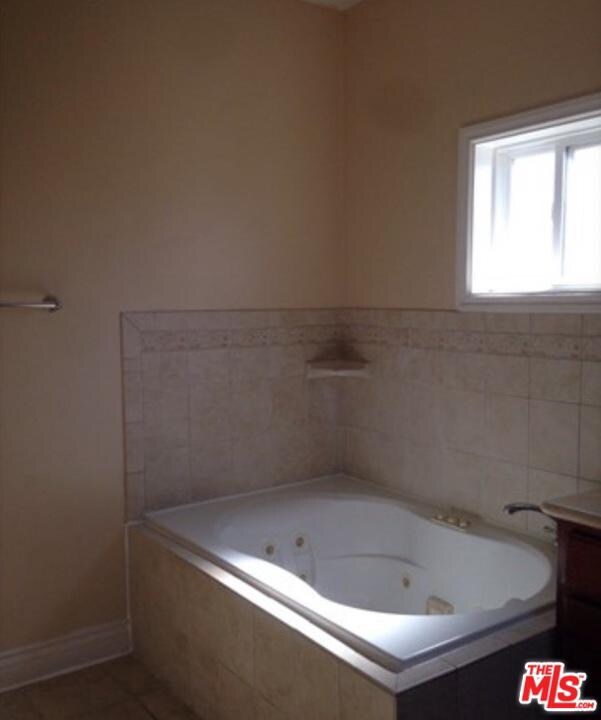
14026 Lemoli Ave Unit B Hawthorne, CA 90250
Estimated Value: $843,000 - $935,000
Highlights
- Spa
- Mediterranean Architecture
- Built-In Features
- Dining Room with Fireplace
- Breakfast Area or Nook
- Walk-In Closet
About This Home
As of November 2019Welcome to this private gated community in East Hawthorne of detached single family homes (Planned Unit Development - PUD). Discover this beautiful Mediterranean style two-story 4 bed/4 bath PUD with large floorplan, private master bedroom suite and bath, walk-in closet, relaxing oval tub and separate shower with ceramic tile, and stone countertop. Enjoy the sunshine from the master balcony with coffee and ipad in the mornings. Enter the home thru the elegant front entry door, into the foyer to a calm and sophisticated living room with full bathroom perfect for guest. Enjoy the adjacent family room/dining area with fireplace and sliding patio doors leading to private side yard and rear yard area. Lots of cabinets in the kitchen with granite countertops, breakfast bar counter with all appliances included. The perfect floorplan leads to a top level with linen cabinets in the hallway with central vacuum outlet for easy cleaning and three good sized bedrooms with additional 2 bathrooms. Th
Last Buyer's Agent
JOHN FONTAMILLAS
Re/Max Time License #01782532
Home Details
Home Type
- Single Family
Est. Annual Taxes
- $8,551
Year Built
- Built in 2006
Lot Details
- 2,248 Sq Ft Lot
- Property is zoned HAH*
HOA Fees
- $100 Monthly HOA Fees
Home Design
- Mediterranean Architecture
Interior Spaces
- 2,269 Sq Ft Home
- Built-In Features
- Gas Fireplace
- Dining Room with Fireplace
- Laminate Flooring
Kitchen
- Breakfast Area or Nook
- Breakfast Bar
- Oven or Range
- Microwave
- Dishwasher
- Disposal
Bedrooms and Bathrooms
- 4 Bedrooms
- Walk-In Closet
- 4 Full Bathrooms
- Spa Bath
Laundry
- Laundry in Garage
- Dryer
Pool
- Spa
Utilities
- Central Heating and Cooling System
- Cable TV Available
Listing and Financial Details
- Assessor Parcel Number 4052-024-065
Ownership History
Purchase Details
Home Financials for this Owner
Home Financials are based on the most recent Mortgage that was taken out on this home.Purchase Details
Home Financials for this Owner
Home Financials are based on the most recent Mortgage that was taken out on this home.Purchase Details
Purchase Details
Similar Homes in the area
Home Values in the Area
Average Home Value in this Area
Purchase History
| Date | Buyer | Sale Price | Title Company |
|---|---|---|---|
| Yan Henry | $625,000 | Stewart Title | |
| Weekes Myrtle | $490,000 | First American Title Company | |
| Ohabim Yahia | -- | First Amer Title Co South Ba | |
| Nayyeri Sivoush | $430,000 | Provident Title Company | |
| Prairie Inc | -- | Accommodation | |
| Ohabim Yahia | -- | Provident Title Company |
Mortgage History
| Date | Status | Borrower | Loan Amount |
|---|---|---|---|
| Open | Yan Henry | $578,500 | |
| Closed | Yan Henry | $593,750 | |
| Previous Owner | Weekes Myrtle | $367,500 |
Property History
| Date | Event | Price | Change | Sq Ft Price |
|---|---|---|---|---|
| 11/05/2019 11/05/19 | Sold | $625,000 | -0.8% | $275 / Sq Ft |
| 09/19/2019 09/19/19 | For Sale | $630,000 | +28.6% | $278 / Sq Ft |
| 01/28/2016 01/28/16 | Sold | $490,000 | -1.8% | $216 / Sq Ft |
| 12/22/2015 12/22/15 | Pending | -- | -- | -- |
| 09/29/2015 09/29/15 | Price Changed | $499,000 | -8.9% | $220 / Sq Ft |
| 08/16/2015 08/16/15 | For Sale | $548,000 | 0.0% | $242 / Sq Ft |
| 05/10/2013 05/10/13 | Rented | $2,500 | 0.0% | -- |
| 05/10/2013 05/10/13 | Under Contract | -- | -- | -- |
| 03/30/2013 03/30/13 | For Rent | $2,500 | -- | -- |
Tax History Compared to Growth
Tax History
| Year | Tax Paid | Tax Assessment Tax Assessment Total Assessment is a certain percentage of the fair market value that is determined by local assessors to be the total taxable value of land and additions on the property. | Land | Improvement |
|---|---|---|---|---|
| 2024 | $8,551 | $670,123 | $241,244 | $428,879 |
| 2023 | $8,235 | $656,984 | $236,514 | $420,470 |
| 2022 | $8,359 | $644,103 | $231,877 | $412,226 |
| 2021 | $8,238 | $631,475 | $227,331 | $404,144 |
| 2019 | $6,722 | $519,990 | $127,344 | $392,646 |
| 2018 | $6,469 | $509,796 | $124,848 | $384,948 |
| 2016 | $5,728 | $447,063 | $89,412 | $357,651 |
| 2015 | $5,600 | $440,348 | $88,069 | $352,279 |
| 2014 | $5,573 | $431,723 | $86,344 | $345,379 |
Agents Affiliated with this Home
-
joe bitew

Seller's Agent in 2019
joe bitew
IRealty
(310) 200-0414
2 in this area
20 Total Sales
-

Buyer's Agent in 2019
JOHN FONTAMILLAS
RE/MAX
(909) 613-0063
31 Total Sales
-
Fred Lavi

Seller's Agent in 2016
Fred Lavi
Lavi & Associates
(310) 704-2613
6 Total Sales
-
Joseph Bitew
J
Buyer's Agent in 2016
Joseph Bitew
IRealty
-
Fereshteh Rochel
F
Seller's Agent in 2013
Fereshteh Rochel
Rochel & Associates
(818) 522-4329
4 Total Sales
Map
Source: The MLS
MLS Number: 19-512822
APN: 4052-024-065
- 14012 Cerise Ave Unit 3
- 3510 Slayton St
- 13722 Cerise Ave
- 13632 -36 Cerise Ave
- 14526 Chadron Ave
- 2904 141st Place
- 2931 W 137th St
- 3246 W 135th St
- 3609 W 144th St
- 2809 141st Place Unit 1
- 14017 S Wilkie Ave
- 14036 Kornblum Ave
- 13804 Casimir Ave
- 3332 W 134th St
- 14354 Andean Way
- 14815 Crenshaw Blvd
- 14906 Lemoli Ave
- 3744 W 144th Place
- 13933 Doty Ave
- 14825 Cranbrook Ave
- 14026 Lemoli Ave
- 14026 Lemoli Ave Unit A
- 14026 Lemoli Ave Unit B
- 14026 Lemoli Ave Unit C
- 14026 Lemoli Ave Unit D
- 14026 Lemoli Ave Unit E
- 14026 Lemoli Ave Unit F
- 14030 Lemoli Ave
- 14025 Chadron Ave
- 14022 Lemoli Ave Unit E
- 14022 Lemoli Ave Unit D
- 14022 Lemoli Ave Unit C
- 14022 Lemoli Ave Unit B
- 14022 Lemoli Ave Unit A
- 0 Casa Del Sol South 14037 Chadron Ave Unit 5434645-9346003
- 0 Casa Del Sol South 14037 Chadron Ave Unit 5434645-11549551
- 0 Casa Del Sol South 14037 Chadron Ave Unit 5434645-11394154
- 14010 Lemoli Ave
- 14010 Lemoli Ave Unit D
- 14010 Lemoli Ave Unit E
