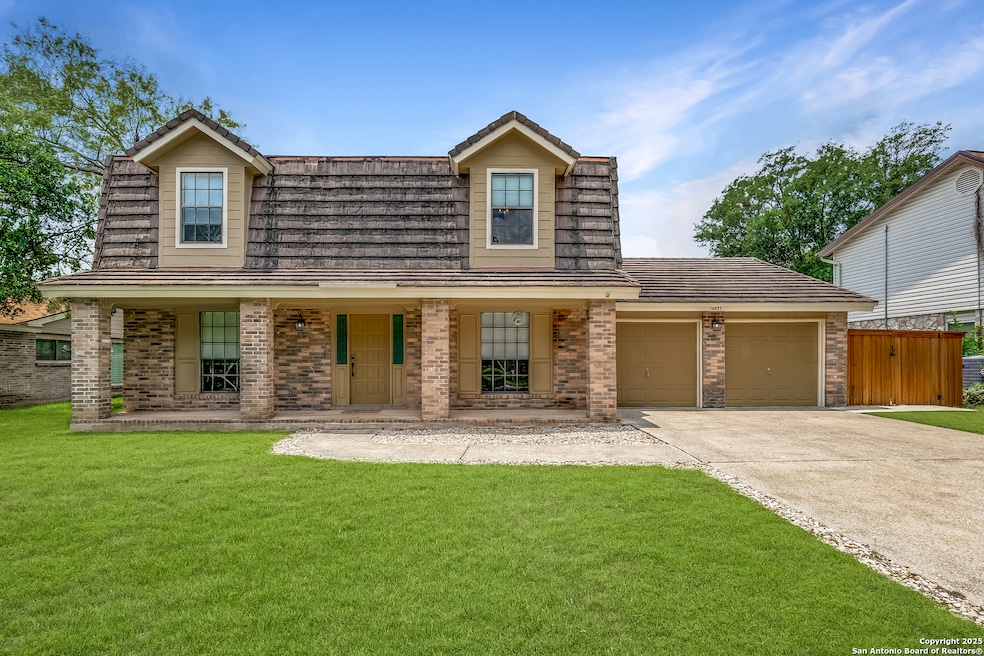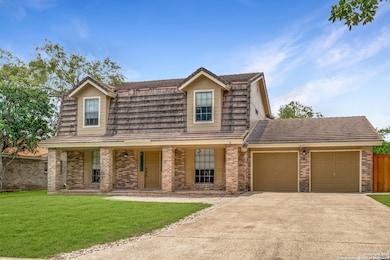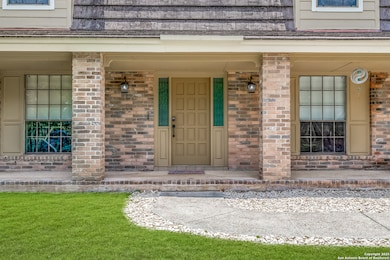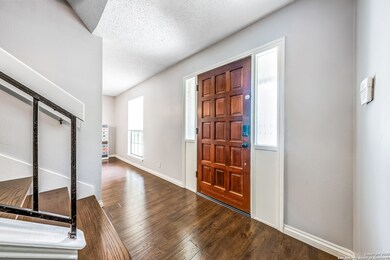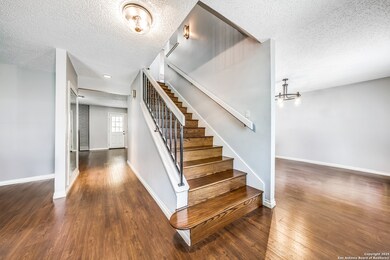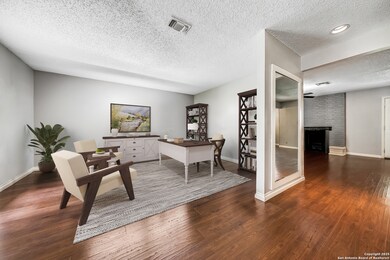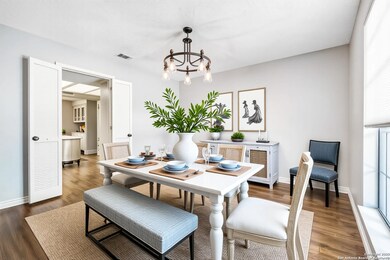
14027 Cedar Mill San Antonio, TX 78231
Castle Hills Forest NeighborhoodEstimated payment $3,289/month
Highlights
- Clubhouse
- Wood Flooring
- Community Pool
- Oak Meadow Elementary School Rated A
- Loft
- Tennis Courts
About This Home
BOM - Buyer got a job offer out of area! Come back and check it out again. Welcome to 14027 Cedar Mill, a stunning Cape Cod-style retreat in the heart of Oak Meadow-known for its mature trees, quiet charm, and unbeatable location. This 2,956 sq ft home features 4 spacious bedrooms, 3.5 bathrooms, and a warm, inviting aesthetic highlighted by cedar shake siding and a beautiful front porch. Step inside to a grand foyer with tall ceilings and wood floors, creating a welcoming first impression. Just to the left, you'll find two versatile flex rooms-ideal for a home office, gym, music room, formal dining, or homeschool space. The open-concept main living area centers around the hearth: a striking floor-to-ceiling stone wood-burning fireplace that brings warmth and charm to the heart of the home. The adjoining kitchen is a dream, featuring granite countertops, a large island, stainless steel appliances, gas cooktop, double ovens, a breakfast bar, walk-in pantry, and a sunny breakfast nook. Rich wood flooring flows throughout the main level, adding timeless elegance. The oversized primary suite is a true retreat, tucked away on the first floor with its own bay window, sitting area, dual walk-in closets, and a luxurious spa-like bath with a garden tub, separate shower, dual vanities, and linen closet. Also: it includes a kitchenette and private exterior access-perfect for added privacy or multi-gen living. Upstairs offers three additional bedrooms, including a guest suite with a private full bath, a Jack-and-Jill setup, and a spacious loft/gameroom ideal for relaxing or play. Outside, the fully fenced backyard includes raised vegetable garden beds, a spacious covered patio, and a built-in outdoor kitchen-an entertainer's dream! This home also offers direct access to the Salado Creek Trail, and is just minutes from Phil Hardberger Park, Alon Town Center, Huebner & Blanco shopping, and more. Neighborhood amenities include tennis courts and a playground. This is more than a home-it's a lifestyle.
Listing Agent
Charles Gafford
Keller Williams City-View Listed on: 06/20/2025
Home Details
Home Type
- Single Family
Est. Annual Taxes
- $10,284
Year Built
- Built in 1983
Lot Details
- 9,583 Sq Ft Lot
- Lot Dimensions: 80
- Panel Fence
Parking
- 2 Car Garage
Home Design
- Brick Exterior Construction
- Slab Foundation
- Concrete Roof
Interior Spaces
- 2,956 Sq Ft Home
- Property has 2 Levels
- Ceiling Fan
- Chandelier
- Window Treatments
- Living Room with Fireplace
- Loft
- Game Room
- Carbon Monoxide Detectors
Kitchen
- Eat-In Kitchen
- Walk-In Pantry
- Built-In Oven
- Cooktop
- Microwave
- Ice Maker
- Dishwasher
- Disposal
Flooring
- Wood
- Ceramic Tile
Bedrooms and Bathrooms
- 5 Bedrooms
- Walk-In Closet
Laundry
- Laundry on main level
- Washer Hookup
Schools
- Oak Meadow Elementary School
- Jackson Middle School
- Churchill High School
Utilities
- Central Heating and Cooling System
- Heat Pump System
- Heating System Uses Natural Gas
- Programmable Thermostat
- Gas Water Heater
- Water Softener is Owned
Additional Features
- No Carpet
- Covered patio or porch
Listing and Financial Details
- Legal Lot and Block 17 / 18
- Assessor Parcel Number 180290180170
Community Details
Overview
- Built by Sitterle
- Oak Meadow Subdivision
Amenities
- Clubhouse
Recreation
- Tennis Courts
- Sport Court
- Community Pool
- Park
- Bike Trail
Map
Home Values in the Area
Average Home Value in this Area
Tax History
| Year | Tax Paid | Tax Assessment Tax Assessment Total Assessment is a certain percentage of the fair market value that is determined by local assessors to be the total taxable value of land and additions on the property. | Land | Improvement |
|---|---|---|---|---|
| 2023 | $10,284 | $467,980 | $79,800 | $388,180 |
| 2022 | $8,760 | $355,000 | $72,580 | $282,420 |
| 2021 | $8,584 | $336,000 | $62,750 | $273,250 |
| 2020 | $8,462 | $326,280 | $58,440 | $267,840 |
| 2019 | $8,464 | $317,790 | $46,800 | $270,990 |
| 2018 | $8,367 | $313,350 | $46,800 | $266,550 |
| 2017 | $7,832 | $290,640 | $46,800 | $243,840 |
| 2016 | $7,173 | $266,174 | $46,800 | $243,430 |
| 2015 | $3,560 | $241,976 | $33,240 | $229,320 |
| 2014 | $3,560 | $219,978 | $0 | $0 |
Property History
| Date | Event | Price | Change | Sq Ft Price |
|---|---|---|---|---|
| 07/22/2025 07/22/25 | For Sale | $439,000 | 0.0% | $149 / Sq Ft |
| 07/21/2025 07/21/25 | Pending | -- | -- | -- |
| 06/20/2025 06/20/25 | For Sale | $439,000 | 0.0% | $149 / Sq Ft |
| 11/22/2024 11/22/24 | Sold | -- | -- | -- |
| 11/22/2024 11/22/24 | Pending | -- | -- | -- |
| 10/31/2024 10/31/24 | Price Changed | $439,000 | -4.1% | $149 / Sq Ft |
| 10/14/2024 10/14/24 | Price Changed | $458,000 | -3.8% | $155 / Sq Ft |
| 10/05/2024 10/05/24 | Price Changed | $476,000 | -2.5% | $161 / Sq Ft |
| 09/20/2024 09/20/24 | Price Changed | $488,450 | 0.0% | $165 / Sq Ft |
| 08/29/2024 08/29/24 | For Sale | $488,500 | +19.2% | $165 / Sq Ft |
| 12/01/2022 12/01/22 | Off Market | -- | -- | -- |
| 08/31/2022 08/31/22 | Sold | -- | -- | -- |
| 08/09/2022 08/09/22 | Pending | -- | -- | -- |
| 07/27/2022 07/27/22 | For Sale | $409,900 | +28.1% | $139 / Sq Ft |
| 04/14/2021 04/14/21 | Off Market | -- | -- | -- |
| 01/12/2021 01/12/21 | Sold | -- | -- | -- |
| 12/13/2020 12/13/20 | Pending | -- | -- | -- |
| 09/26/2020 09/26/20 | For Sale | $319,900 | -- | $108 / Sq Ft |
Purchase History
| Date | Type | Sale Price | Title Company |
|---|---|---|---|
| Warranty Deed | -- | None Listed On Document | |
| Warranty Deed | -- | None Listed On Document | |
| Warranty Deed | -- | Chicago Title Company | |
| Deed | -- | -- | |
| Warranty Deed | -- | Stewart Title Company | |
| Vendors Lien | -- | Chicago Title | |
| Vendors Lien | -- | Chicago Title | |
| Warranty Deed | -- | -- |
Mortgage History
| Date | Status | Loan Amount | Loan Type |
|---|---|---|---|
| Previous Owner | $399,500 | New Conventional | |
| Previous Owner | $389,405 | New Conventional | |
| Previous Owner | $71,696 | New Conventional | |
| Previous Owner | $109,500 | Purchase Money Mortgage | |
| Previous Owner | $138,700 | Unknown | |
| Previous Owner | $0 | Unknown | |
| Previous Owner | $138,700 | Unknown | |
| Previous Owner | $117,200 | No Value Available | |
| Previous Owner | $125,400 | No Value Available | |
| Closed | $14,650 | No Value Available |
Similar Homes in San Antonio, TX
Source: San Antonio Board of REALTORS®
MLS Number: 1877525
APN: 18029-018-0170
- 14023 Woodstream
- 14107 Emerald Hill Dr
- 2823 Bee Cave St
- 2215 Shady Rock Cir
- 2331 Preakness Ln
- 13618 Stony Forest Dr
- 14238 Sage Trail
- 2118 High Quest
- 14222 Emerald Hill Dr
- 14119 Silver Charm
- 2922 Sky Cliff
- 14310 Fox Fire Ln
- 14107 Moss Farm St
- 2411 Kelso
- 13138 Voelcker Ranch Dr
- 13715 George Rd
- 14630 Snip
- 2907 Green Run Ln
- 14718 War Admiral
- 14803 Blue Max
- 2107 Crested Walk Dr
- 13923 Cedar Canyon
- 2807 Bee Cave St
- 14110 George Rd
- 13726 Castle Grove Dr
- 13810 George Rd
- 13739 Wood Point
- 14107 Moss Farm St
- 14115 Moss Farm St
- 13778 George Rd
- 14811 Fabius
- 14811 Huebner Rd
- 15295 Cadillac Dr
- 2914 Olmos Creek Dr
- 3743 Hunters Cir
- 14402 Sir Barton St
- 14939 Gateview Dr
- 13121 NW Military Hwy
- 14122 Churchill Estates Blvd Unit 1305
- 2411 Enfield Grove Dr
