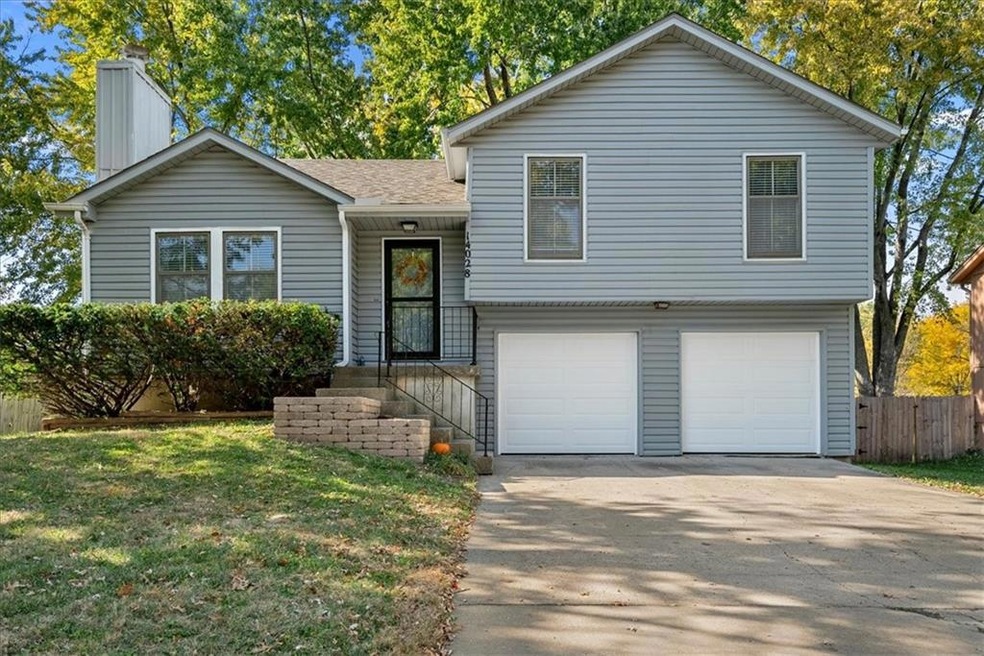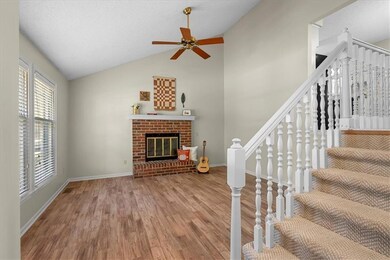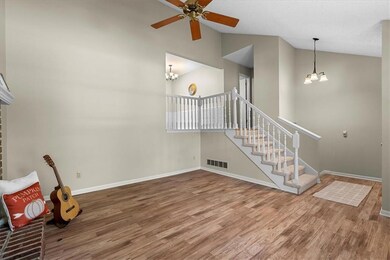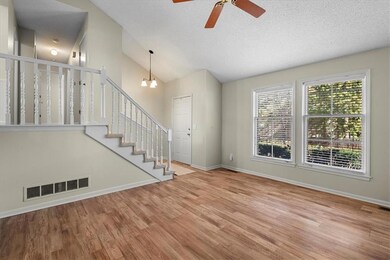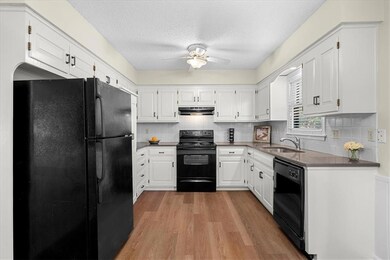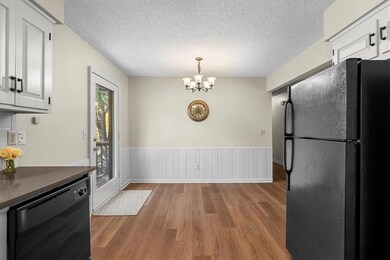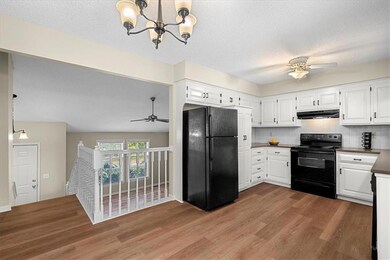
14028 S Summertree Ln Olathe, KS 66062
Highlights
- Deck
- Traditional Architecture
- Home Office
- Frontier Trail Middle School Rated A
- No HOA
- 2 Car Attached Garage
About This Home
As of November 2024Charming updated home featuring a brand new roof in a wonderful neighborhood! The kitchen and hallway boast new luxury vinyl flooring, while all bedrooms, the basement, and stairs are adorned with fresh carpet. Both bathrooms have been upgraded with new vanities, mirrors, and faucets. Fresh interior paint adds a welcoming touch throughout! The eat-in kitchen showcases white painted cabinets, sleek black appliances, and elegant quartz countertops. For added convenience, the laundry is located on the bedroom level. The finished basement flex room is versatile enough to serve as an office, game room, or fourth bedroom. Enjoy a private backyard with mature trees, a wooden fence, and a spacious deck. The oversized two-car garage, equipped with brand new insulated garage doors, offers ample storage space. All appliances, including the refrigerator, washer, and dryer, are included with the home.
Last Agent to Sell the Property
ReeceNichols - Overland Park Brokerage Phone: 913-558-7958

Home Details
Home Type
- Single Family
Est. Annual Taxes
- $3,850
Year Built
- Built in 1985
Lot Details
- 0.32 Acre Lot
- East Facing Home
- Wood Fence
Parking
- 2 Car Attached Garage
Home Design
- Traditional Architecture
- Split Level Home
- Frame Construction
- Composition Roof
Interior Spaces
- Family Room with Fireplace
- Home Office
- Eat-In Kitchen
- Dryer Hookup
Flooring
- Carpet
- Luxury Vinyl Plank Tile
- Luxury Vinyl Tile
Bedrooms and Bathrooms
- 3 Bedrooms
- 2 Full Bathrooms
Finished Basement
- Walk-Out Basement
- Basement Fills Entire Space Under The House
Outdoor Features
- Deck
Schools
- Tomahawk Elementary School
- Olathe East High School
Utilities
- Central Air
- Heating System Uses Natural Gas
Community Details
- No Home Owners Association
- Tomahawk Trails Subdivision
Listing and Financial Details
- Assessor Parcel Number DP74500000 0272
- $0 special tax assessment
Ownership History
Purchase Details
Home Financials for this Owner
Home Financials are based on the most recent Mortgage that was taken out on this home.Purchase Details
Purchase Details
Map
Similar Homes in Olathe, KS
Home Values in the Area
Average Home Value in this Area
Purchase History
| Date | Type | Sale Price | Title Company |
|---|---|---|---|
| Warranty Deed | -- | Security 1St Title | |
| Warranty Deed | -- | Security 1St Title | |
| Special Warranty Deed | -- | Stewart Title | |
| Sheriffs Deed | $166,545 | None Available |
Mortgage History
| Date | Status | Loan Amount | Loan Type |
|---|---|---|---|
| Open | $10,000 | No Value Available | |
| Closed | $10,000 | No Value Available | |
| Open | $309,916 | FHA | |
| Closed | $309,916 | FHA | |
| Previous Owner | $152,800 | New Conventional | |
| Previous Owner | $147,600 | New Conventional | |
| Previous Owner | $127,500 | Adjustable Rate Mortgage/ARM |
Property History
| Date | Event | Price | Change | Sq Ft Price |
|---|---|---|---|---|
| 11/26/2024 11/26/24 | Sold | -- | -- | -- |
| 10/25/2024 10/25/24 | For Sale | $315,000 | -- | $230 / Sq Ft |
Tax History
| Year | Tax Paid | Tax Assessment Tax Assessment Total Assessment is a certain percentage of the fair market value that is determined by local assessors to be the total taxable value of land and additions on the property. | Land | Improvement |
|---|---|---|---|---|
| 2024 | $3,755 | $33,729 | $7,401 | $26,328 |
| 2023 | $3,667 | $32,166 | $6,728 | $25,438 |
| 2022 | $3,317 | $28,336 | $5,612 | $22,724 |
| 2021 | $3,308 | $26,830 | $5,612 | $21,218 |
| 2020 | $3,149 | $25,323 | $5,107 | $20,216 |
| 2019 | $2,967 | $23,724 | $5,107 | $18,617 |
| 2018 | $2,797 | $22,218 | $4,433 | $17,785 |
| 2017 | $2,604 | $20,493 | $3,700 | $16,793 |
| 2016 | $2,346 | $18,964 | $3,700 | $15,264 |
| 2015 | $2,242 | $18,147 | $3,700 | $14,447 |
| 2013 | -- | $16,284 | $3,700 | $12,584 |
Source: Heartland MLS
MLS Number: 2514292
APN: DP74500000-0272
- 14205 S Summertree Ln
- 17386 S Raintree Dr Unit Bldg I Unit 35
- 17394 S Raintree Dr Unit Bldg I Unit 33
- 17390 S Raintree Dr Unit Bldg I Unit 34
- Lot 4 W 144th St
- Lot 3 W 144th St
- 13700 S Locust St
- 2010 E Stratford Rd
- 16253 W Briarwood Ct
- 16213 W 145th Terrace
- 1950 E Sunvale Dr
- 1947 E Sunvale Dr
- 1905 E Stratford Rd
- 2009 E Sleepy Hollow Dr
- 16006 W 136th Terrace
- 328 S Meadowbrook Ln
- 414 S Cardinal Dr
- 25006 W 141st St
- 25054 W 141st St
- 25031 W 141st St
