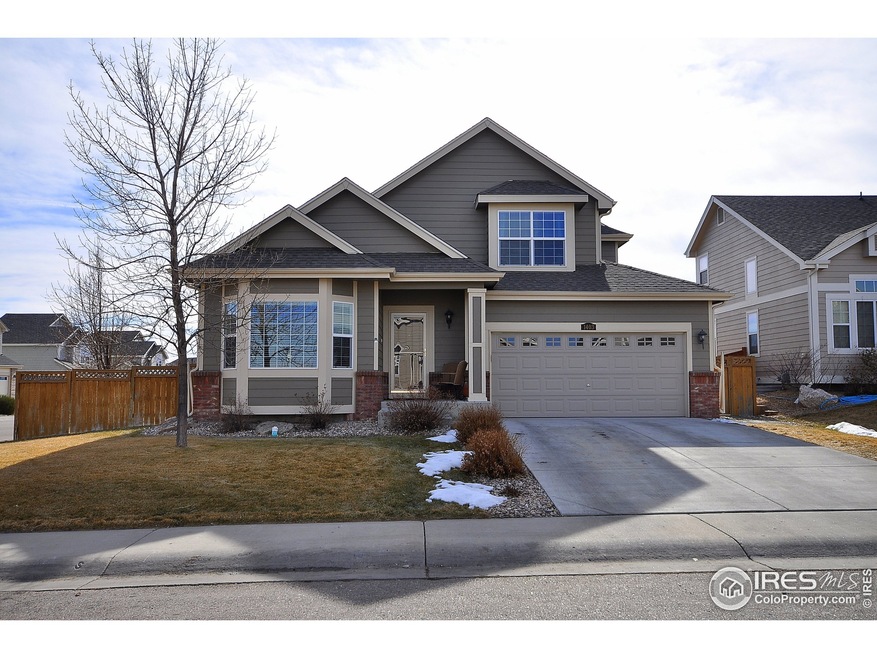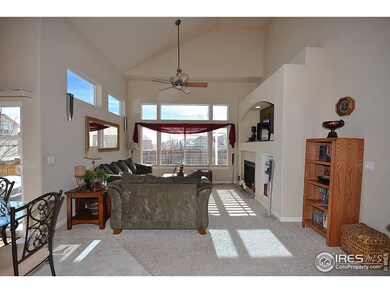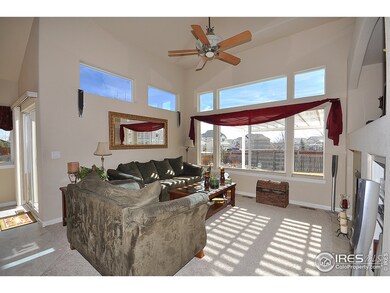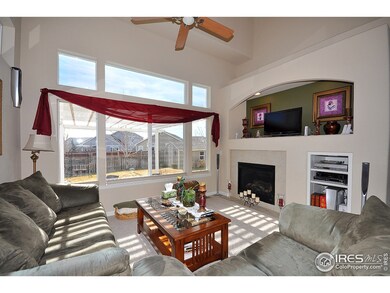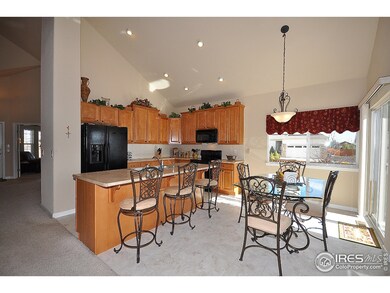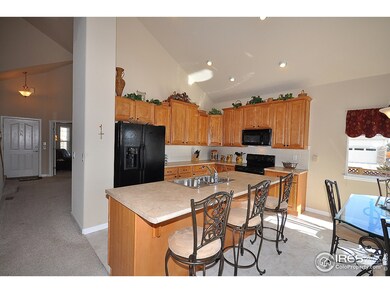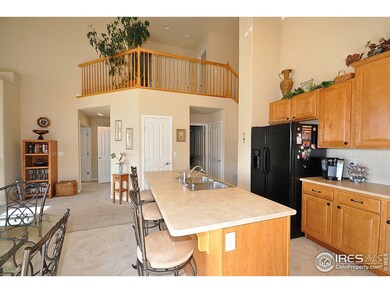
1403 Curtiss Ct Fort Collins, CO 80526
Registry Ridge NeighborhoodAbout This Home
As of June 2025Nicely appointed 2 Story offers Main Level Master Ste w/5 pc bath. Beautiful kitchen has island, eating area, & pantry-conveniently located between Formal Dining & Great Rm. Office near front door for in-home business. Oak staircase leads up to 2 Bedrms w/Jack & Jill Bath. Finished Bsmt has huge Rec/Pool Room, Family Rm, 4th Bed & Bath. Enjoy Pergola, Patio, & Koi pond in fenced backyard. Laundry on Main,Vaulted Ceilings,Ceiling Fans,Gas FP,Sprinkler System, A/C, Corner Lot,near pool/play area
Home Details
Home Type
Single Family
Est. Annual Taxes
$3,319
Year Built
2005
Lot Details
0
HOA Fees
$57 per month
Parking
2
Listing Details
- Year Built: 2005
- Property Sub Type: Residential-Detached
- Prop. Type: Residential
- Horses: No
- Lot Size Acres: 0.18
- Road Surface Type: Paved
- Subdivision Name: Registry Ridge
- Directions: From Shields and Trilby, go South on Shields to 2nd Registry Ridge entrance. Go West on Bon Homme to Curtiss Ct. House is on SW corner.
- Above Grade Finished Sq Ft: 2052
- Garage Yn: Yes
- Unit Levels: Two
- New Construction: No
- Building Stories: 2
- Kitchen Level: Main
- IRESDS_HasWaterRights: No
- IRESDS_Total Sq Ft: 3568
- Special Features: None
- Stories: 2
Interior Features
- Possible Use: Single Family
- Private Spa: No
- Appliances: Electric Range/Oven, Self Cleaning Oven, Dishwasher, Refrigerator, Washer, Dryer, Microwave, Disposal
- Has Basement: Full, 90%+ Finished Basement, Rough-in for Radon, Radon Unknown
- Full Bathrooms: 2
- Half Bathrooms: 1
- Three Quarter Bathrooms: 1
- Total Bedrooms: 4
- Below Grade Sq Ft: 1516
- Fireplace Features: Gas, Gas Logs Included, Great Room
- Fireplace: Yes
- Interior Amenities: Study Area, Separate Dining Room, Cathedral/Vaulted Ceilings, Open Floorplan, Pantry, Walk-In Closet(s), Jack & Jill Bathroom, Kitchen Island
- Living Area: 3500
- Window Features: Window Coverings
- Room Bedroom4 Area: 156
- Room Bedroom3 Features: Carpet
- Dining Room Features: Carpet
- IRESDS_HasFamilyRoom: Yes
- Room Bedroom4 Level: Basement
- Room Bedroom3 Area: 132
- Room Bedroom4 Features: Carpet
- Master Bedroom Master Bedroom Level: Main
- Room Bedroom2 Area: 130
- Room Bedroom3 Level: Upper
- Master Bedroom Master Bedroom Width: 14
- Room Family Room Area: 420
- Room Bedroom2 Level: Upper
- Room Bedroom2 Features: Carpet
- Master Bedroom Features: Carpet
- Room Family Room Level: Basement
- Room Kitchen Features: Vinyl Floor
- Family Room Features: Carpet
- Room Kitchen Area: 100
- Dining Room Dining Room Level: Main
- Room Master Bedroom Area: 210
- Room Dining Room Area: 156
- Master Bathroom Features: 5 Piece Primary Bath
- ResoLivingAreaSource: Assessor
Exterior Features
- Roof: Composition
- Fencing: Fenced, Wood
- Lot Features: Curbs, Gutters, Sidewalks, Fire Hydrant within 500 Feet, Lawn Sprinkler System, Cul-De-Sac, Corner Lot, Level
- Waterfront: No
- Construction Type: Wood/Frame, Brick/Brick Veneer
- Direction Faces: North
- Other Structures: Storage
- Patio And Porch Features: Patio
- Property Condition: Not New, Previously Owned
Garage/Parking
- Attached Garage: Yes
- Covered Parking Spaces: 2
- Garage Spaces: 2
- Parking Features: Garage Door Opener
- IRESDS_Garage Sq Ft: 400
- IRESDS_GarageType: Attached
Utilities
- Cooling: Central Air, Ceiling Fan(s)
- Electric: Electric, City
- Heating: Forced Air
- Utilities: Natural Gas Available, Electricity Available
- Laundry Features: Washer/Dryer Hookups, Main Level
- Cooling Y N: Yes
- Heating Yn: Yes
- Sewer: City Sewer
- Water Source: District Water, FCLWD
- Gas Company: Natural Gas, Xcel
Condo/Co-op/Association
- HOA Fee Includes: Common Amenities, Trash, Management, Utilities
- Community Features: Clubhouse, Tennis Court(s), Pool, Playground, Park
- Senior Community: No
- Association Fee: 57
- Association Fee Frequency: Monthly
- Association: Yes
Association/Amenities
- IRESDS_HasAssociationReserve: Yes
- IRESDS_HasAssociationFee: Yes
Schools
- Elementary School: Coyote Ridge
- HighSchool: Loveland
- Junior High Dist: Thompson R2-J
- Middle Or Junior School: Erwin, Lucile
Lot Info
- Zoning: Res
- Lot Size Sq Ft: 7752
- Parcel #: R1615031
- ResoLotSizeUnits: SquareFeet
Tax Info
- Tax Year: 2012
- Tax Annual Amount: 1694
Multi Family
Ownership History
Purchase Details
Home Financials for this Owner
Home Financials are based on the most recent Mortgage that was taken out on this home.Purchase Details
Purchase Details
Home Financials for this Owner
Home Financials are based on the most recent Mortgage that was taken out on this home.Similar Homes in Fort Collins, CO
Home Values in the Area
Average Home Value in this Area
Purchase History
| Date | Type | Sale Price | Title Company |
|---|---|---|---|
| Warranty Deed | $322,000 | Assured Title | |
| Interfamily Deed Transfer | -- | None Available | |
| Special Warranty Deed | $237,127 | North American Title |
Mortgage History
| Date | Status | Loan Amount | Loan Type |
|---|---|---|---|
| Previous Owner | $40,000 | Credit Line Revolving | |
| Previous Owner | $40,030 | Credit Line Revolving | |
| Previous Owner | $180,000 | Unknown | |
| Previous Owner | $155,000 | Fannie Mae Freddie Mac |
Property History
| Date | Event | Price | Change | Sq Ft Price |
|---|---|---|---|---|
| 06/26/2025 06/26/25 | Sold | $592,500 | -1.3% | $170 / Sq Ft |
| 05/05/2025 05/05/25 | Price Changed | $600,000 | -2.4% | $172 / Sq Ft |
| 04/24/2025 04/24/25 | For Sale | $615,000 | +91.0% | $176 / Sq Ft |
| 01/28/2019 01/28/19 | Off Market | $322,000 | -- | -- |
| 06/03/2013 06/03/13 | Sold | $322,000 | -2.4% | $90 / Sq Ft |
| 05/04/2013 05/04/13 | Pending | -- | -- | -- |
| 02/04/2013 02/04/13 | For Sale | $329,900 | -- | $92 / Sq Ft |
Tax History Compared to Growth
Tax History
| Year | Tax Paid | Tax Assessment Tax Assessment Total Assessment is a certain percentage of the fair market value that is determined by local assessors to be the total taxable value of land and additions on the property. | Land | Improvement |
|---|---|---|---|---|
| 2025 | $3,319 | $42,625 | $3,685 | $38,940 |
| 2024 | $3,210 | $42,625 | $3,685 | $38,940 |
| 2022 | $2,768 | $32,513 | $3,823 | $28,690 |
| 2021 | $2,848 | $33,448 | $3,933 | $29,515 |
| 2020 | $2,792 | $32,790 | $3,933 | $28,857 |
| 2019 | $2,747 | $32,790 | $3,933 | $28,857 |
| 2018 | $2,601 | $29,585 | $3,960 | $25,625 |
| 2017 | $2,264 | $29,585 | $3,960 | $25,625 |
| 2016 | $2,225 | $28,162 | $4,378 | $23,784 |
| 2015 | $2,207 | $28,160 | $4,380 | $23,780 |
| 2014 | $2,100 | $25,980 | $4,380 | $21,600 |
Agents Affiliated with this Home
-
H
Seller's Agent in 2025
Hayley Sell
Group Harmony
-
A
Buyer's Agent in 2025
Amanda Unrein
Kittle Real Estate
-
B
Seller's Agent in 2013
Billie Myers
RE/MAX
-
A
Buyer's Agent in 2013
Allison Klein
Full House Realty Group
Map
Source: IRES MLS
MLS Number: 698971
APN: 96154-11-147
- 1427 Curtiss Ct
- 1239 Vinson St
- 1526 Bon Homme Richard Dr
- 1203 Cabot Ct
- 1426 Reeves Dr
- 1327 Leahy Dr
- 1188 Meeteetse Ln
- 7002 Enterprise Dr
- 6838 Enterprise Dr
- 1508 Forrestal Dr
- 1302 Forrestal Dr
- 6836 Timpas Dr
- 7368 New Raymer Ct
- 514 Peyton Dr
- 7421 Triangle Dr
- 524 Flagler Rd
- 408 Strasburg Dr Unit B8
- 6512 Fossil Crest Dr
- 443 Flagler Rd
- 6706 Avondale Rd
