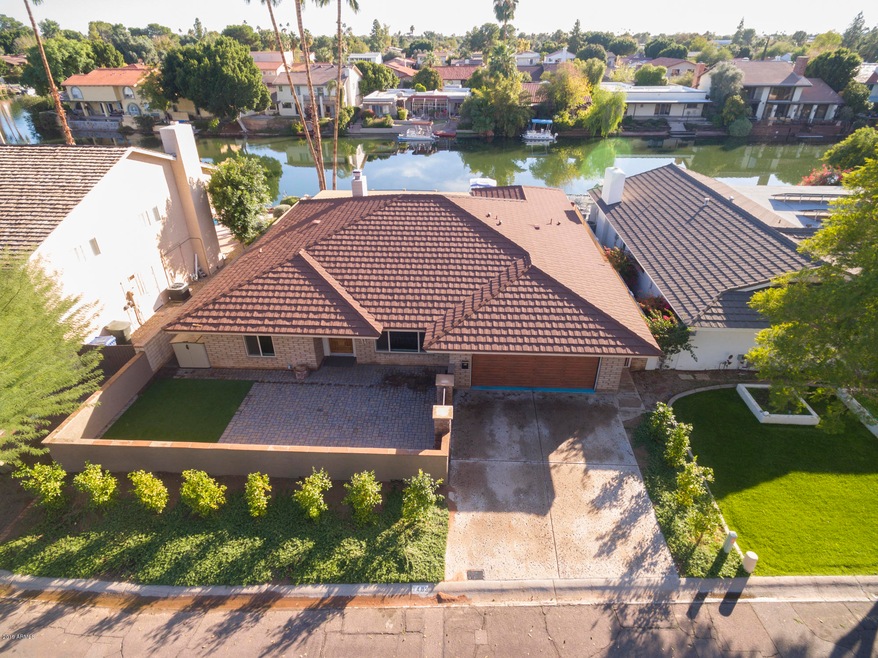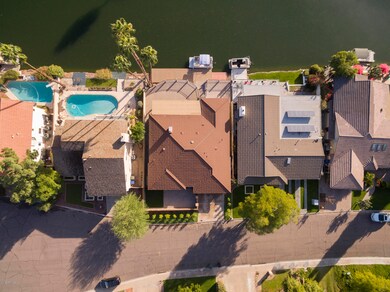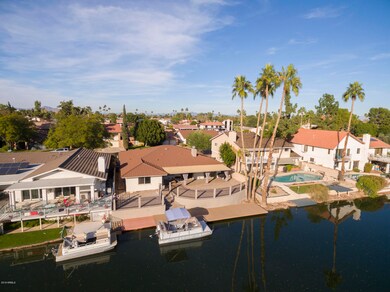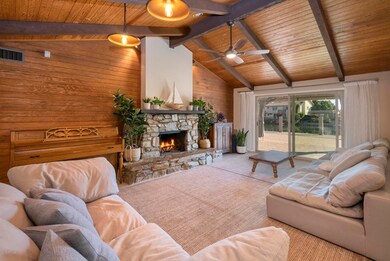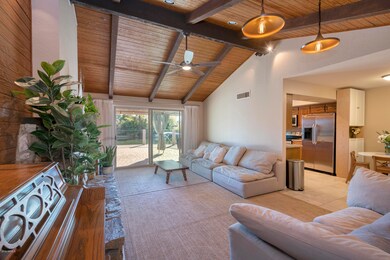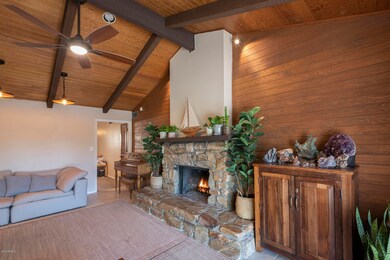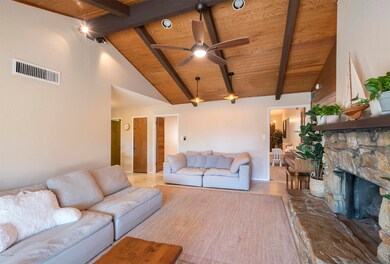
1403 E Commodore Place Tempe, AZ 85283
The Lakes NeighborhoodHighlights
- Fitness Center
- Waterfront
- Community Lake
- Rover Elementary School Rated A-
- 0.21 Acre Lot
- Vaulted Ceiling
About This Home
As of March 2020View Virtual Tour. Single level waterfront home in the coveted Coves of The Lakes is located on a quiet, cul-de-sac street with N/S exposure. This 5 bed/2 bath sanctuary has been RECENTLY UPGRADED by owners with over $70,000.00 of improvements including a private, low-maintenance, gated courtyard with pavers and turf, over-sized block paver deck with view fencing, covered patio with ceiling fans (and new roof!) and extended engineered wood dock – perfect for your guests who arrive by boat and for fishing and feeding the ducks! All NEW dual pane windows and sliding doors, EXTRA insulation has been added to the attic (including over the garage), NEW insulated garage door – ENERGY EFFICIENT (SRP electric bill history available). Both baths have been updated with NEW tile and glass showers.. toilets, fixtures and floors. Conveniently located near freeways, shopping, movie theaters, restaurants and about 10 minutes to the airport. Be sure to check out all amenities in The Lakes heated swimming pool, lighted tennis courts, racquetball courts, exercise room and much more! You'll Love Living in The Lakes!
Last Agent to Sell the Property
Daniel Birk
AZ Brokerage Holdings, LLC License #SA554956000 Listed on: 12/12/2019
Home Details
Home Type
- Single Family
Est. Annual Taxes
- $4,628
Year Built
- Built in 1976
Lot Details
- 9,187 Sq Ft Lot
- Waterfront
- Desert faces the front of the property
- Wrought Iron Fence
- Block Wall Fence
- Sprinklers on Timer
- Private Yard
HOA Fees
- $103 Monthly HOA Fees
Parking
- 2 Car Garage
Home Design
- Metal Roof
- Block Exterior
Interior Spaces
- 2,418 Sq Ft Home
- 1-Story Property
- Vaulted Ceiling
- 1 Fireplace
- Double Pane Windows
Flooring
- Carpet
- Tile
Bedrooms and Bathrooms
- 5 Bedrooms
- 2 Bathrooms
- Dual Vanity Sinks in Primary Bathroom
Schools
- Rover Elementary School
- FEES College Preparatory Middle School
- Marcos De Niza High School
Utilities
- Central Air
- Heating Available
Additional Features
- No Interior Steps
- Covered Patio or Porch
- Property is near a bus stop
Listing and Financial Details
- Tax Lot 36
- Assessor Parcel Number 301-02-078
Community Details
Overview
- Association fees include ground maintenance
- Lca Association, Phone Number (480) 838-1023
- Built by CUSTOM
- Lakes Tract A Subdivision
- Community Lake
Amenities
- Recreation Room
Recreation
- Tennis Courts
- Racquetball
- Community Playground
- Fitness Center
- Heated Community Pool
- Community Spa
- Bike Trail
Ownership History
Purchase Details
Home Financials for this Owner
Home Financials are based on the most recent Mortgage that was taken out on this home.Purchase Details
Purchase Details
Home Financials for this Owner
Home Financials are based on the most recent Mortgage that was taken out on this home.Purchase Details
Purchase Details
Home Financials for this Owner
Home Financials are based on the most recent Mortgage that was taken out on this home.Similar Homes in Tempe, AZ
Home Values in the Area
Average Home Value in this Area
Purchase History
| Date | Type | Sale Price | Title Company |
|---|---|---|---|
| Warranty Deed | $550,000 | Magnus Title Agency Llc | |
| Interfamily Deed Transfer | -- | None Available | |
| Warranty Deed | $440,000 | First American Title Insuran | |
| Interfamily Deed Transfer | -- | None Available | |
| Warranty Deed | $220,500 | Security Title Agency |
Mortgage History
| Date | Status | Loan Amount | Loan Type |
|---|---|---|---|
| Previous Owner | $344,000 | New Conventional | |
| Previous Owner | $78,662 | Unknown | |
| Previous Owner | $34,000 | Unknown | |
| Previous Owner | $60,000 | Credit Line Revolving | |
| Previous Owner | $84,500 | New Conventional |
Property History
| Date | Event | Price | Change | Sq Ft Price |
|---|---|---|---|---|
| 03/02/2020 03/02/20 | Sold | $550,000 | -1.8% | $227 / Sq Ft |
| 01/31/2020 01/31/20 | Pending | -- | -- | -- |
| 01/24/2020 01/24/20 | Price Changed | $559,900 | -2.6% | $232 / Sq Ft |
| 12/12/2019 12/12/19 | For Sale | $575,000 | +30.7% | $238 / Sq Ft |
| 06/28/2017 06/28/17 | Sold | $440,000 | -6.2% | $181 / Sq Ft |
| 05/23/2017 05/23/17 | Pending | -- | -- | -- |
| 05/23/2017 05/23/17 | For Sale | $469,000 | +6.6% | $193 / Sq Ft |
| 05/23/2017 05/23/17 | Off Market | $440,000 | -- | -- |
| 04/01/2017 04/01/17 | Price Changed | $469,000 | -2.3% | $193 / Sq Ft |
| 12/27/2016 12/27/16 | Price Changed | $479,900 | -4.0% | $197 / Sq Ft |
| 10/28/2016 10/28/16 | Price Changed | $499,990 | -4.7% | $206 / Sq Ft |
| 09/15/2016 09/15/16 | Price Changed | $524,500 | -1.0% | $216 / Sq Ft |
| 05/23/2016 05/23/16 | For Sale | $529,900 | -- | $218 / Sq Ft |
Tax History Compared to Growth
Tax History
| Year | Tax Paid | Tax Assessment Tax Assessment Total Assessment is a certain percentage of the fair market value that is determined by local assessors to be the total taxable value of land and additions on the property. | Land | Improvement |
|---|---|---|---|---|
| 2025 | $5,135 | $51,197 | -- | -- |
| 2024 | $5,066 | $48,759 | -- | -- |
| 2023 | $5,066 | $61,770 | $12,350 | $49,420 |
| 2022 | $4,835 | $44,400 | $8,880 | $35,520 |
| 2021 | $4,872 | $42,120 | $8,420 | $33,700 |
| 2020 | $4,729 | $41,120 | $8,220 | $32,900 |
| 2019 | $4,628 | $40,250 | $8,050 | $32,200 |
| 2018 | $4,498 | $37,650 | $7,530 | $30,120 |
| 2017 | $4,346 | $34,800 | $6,960 | $27,840 |
| 2016 | $4,401 | $37,300 | $7,460 | $29,840 |
| 2015 | $4,203 | $35,000 | $7,000 | $28,000 |
Agents Affiliated with this Home
-
D
Seller's Agent in 2020
Daniel Birk
Realty Executives
-
Amy Scott
A
Buyer's Agent in 2020
Amy Scott
Realty One Group
(602) 695-3842
15 Total Sales
-
L
Seller's Agent in 2017
Leonard Meyer
Heins Realty
-
Suzanne Gammage

Seller Co-Listing Agent in 2017
Suzanne Gammage
Russ Lyon Sotheby's International Realty
(480) 612-2444
24 Total Sales
Map
Source: Arizona Regional Multiple Listing Service (ARMLS)
MLS Number: 6013765
APN: 301-02-078
- 1323 E Whalers Way
- 1513 E Weathervane Ln
- 1527 E Westwind Way
- 1337 E Northshore Dr
- 1608 E Weathervane Ln
- 5618 S Sailors Reef Rd
- 1161 E Sandpiper Dr Unit 220
- 1143 E Sandpiper Dr Unit 208
- 1205 E Northshore Dr Unit 121
- 1134 E Driftwood Dr
- 1232 E Baseline Rd
- 5200 S Lakeshore Dr Unit 120
- 5200 S Lakeshore Dr Unit 206
- 1631 E Logan Dr
- 1052 E Sandpiper Dr
- 1821 E Colgate Dr
- 5626 S Doubloon Ct Unit E
- 1831 E Cornell Dr
- 1500 E Julie Dr
- 1832 E Colgate Dr
