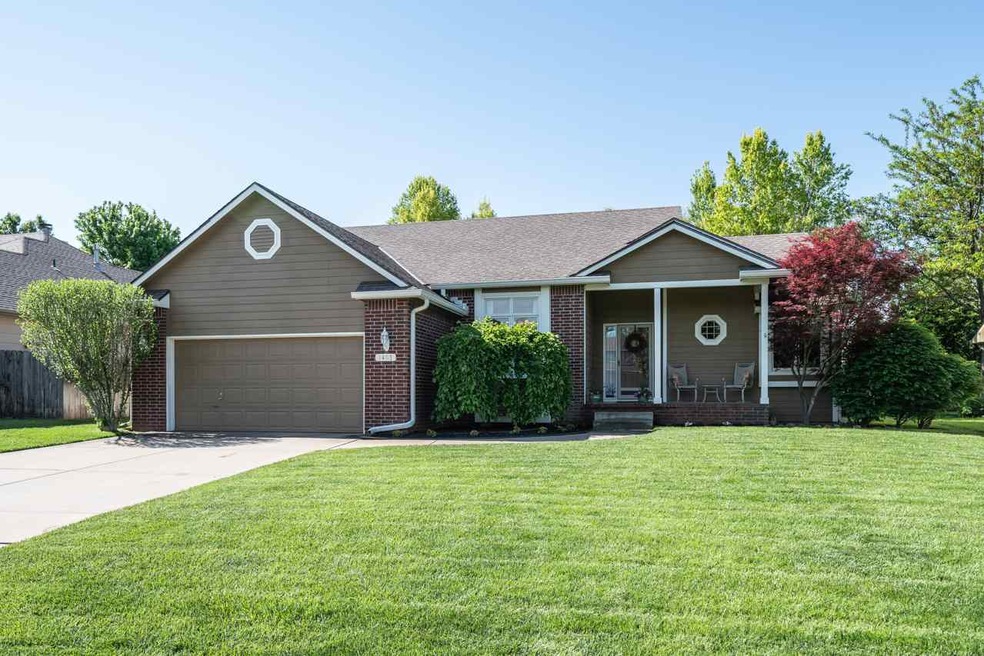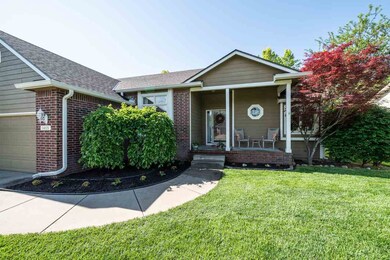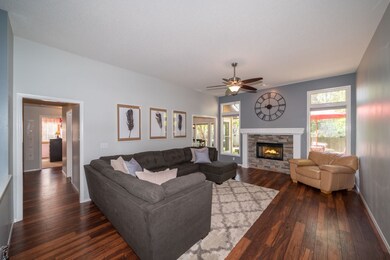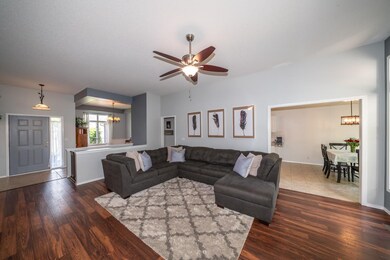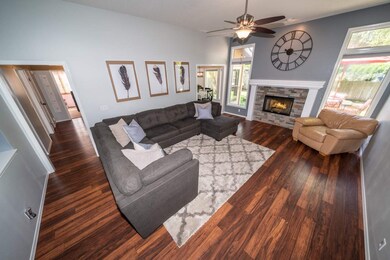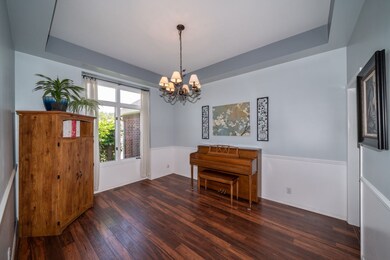
1403 Elm St Andover, KS 67002
Highlights
- Deck
- Ranch Style House
- 2 Car Attached Garage
- Andover Central Middle School Rated A
- Formal Dining Room
- Storm Windows
About This Home
As of September 2023NEW PRICE - And check out the improvements you don't want to miss: new HVAC system in Aug 2017, new wood laminate flooring, refaced fireplace with stone, granite counters in kitchen, new light fixtures in kitchen, fresh white painted cabinets in kitchen, new range, new dishwasher, fresh white painted trim upstairs, new paint throughout upstairs. Don't wait, you'll love this turnkey home in the Andover School District Looks a little like "Chip & Joanna have been here". Such a great neighborhood with easy access to Kellogg and No Specials! Plus this property qualifies for USDA zero down financing.
Last Agent to Sell the Property
Reece Nichols South Central Kansas License #BR00230348 Listed on: 05/15/2019

Home Details
Home Type
- Single Family
Est. Annual Taxes
- $4,074
Year Built
- Built in 1995
Lot Details
- 9,960 Sq Ft Lot
- Wrought Iron Fence
- Wood Fence
- Sprinkler System
HOA Fees
- $8 Monthly HOA Fees
Home Design
- Ranch Style House
- Frame Construction
- Composition Roof
Interior Spaces
- Ceiling Fan
- Gas Fireplace
- Window Treatments
- Family Room
- Formal Dining Room
- Laminate Flooring
Kitchen
- Breakfast Bar
- Oven or Range
- Range Hood
- Dishwasher
- Disposal
Bedrooms and Bathrooms
- 4 Bedrooms
- Split Bedroom Floorplan
- Walk-In Closet
- 3 Full Bathrooms
- Dual Vanity Sinks in Primary Bathroom
- Separate Shower in Primary Bathroom
Laundry
- Laundry Room
- Laundry on main level
Finished Basement
- Basement Fills Entire Space Under The House
- Bedroom in Basement
- Finished Basement Bathroom
- Natural lighting in basement
Home Security
- Storm Windows
- Storm Doors
Parking
- 2 Car Attached Garage
- Garage Door Opener
Outdoor Features
- Deck
- Rain Gutters
Schools
- Meadowlark Elementary School
- Andover Central Middle School
- Andover Central High School
Utilities
- Forced Air Heating and Cooling System
- Heating System Uses Gas
Community Details
- Association fees include gen. upkeep for common ar
- Green Valley Subdivision
Listing and Financial Details
- Assessor Parcel Number 20015-008-304-19-0-30-03-028.00-0
Ownership History
Purchase Details
Home Financials for this Owner
Home Financials are based on the most recent Mortgage that was taken out on this home.Purchase Details
Home Financials for this Owner
Home Financials are based on the most recent Mortgage that was taken out on this home.Similar Homes in Andover, KS
Home Values in the Area
Average Home Value in this Area
Purchase History
| Date | Type | Sale Price | Title Company |
|---|---|---|---|
| Warranty Deed | -- | Security 1St Title | |
| Interfamily Deed Transfer | -- | Security 1St Title |
Mortgage History
| Date | Status | Loan Amount | Loan Type |
|---|---|---|---|
| Open | $356,194 | VA | |
| Closed | $340,786 | VA | |
| Closed | $241,062 | VA |
Property History
| Date | Event | Price | Change | Sq Ft Price |
|---|---|---|---|---|
| 09/07/2023 09/07/23 | Sold | -- | -- | -- |
| 08/12/2023 08/12/23 | Pending | -- | -- | -- |
| 08/11/2023 08/11/23 | Price Changed | $329,900 | -5.7% | $103 / Sq Ft |
| 07/26/2023 07/26/23 | For Sale | $349,900 | +40.8% | $109 / Sq Ft |
| 07/30/2019 07/30/19 | Sold | -- | -- | -- |
| 06/24/2019 06/24/19 | Pending | -- | -- | -- |
| 06/14/2019 06/14/19 | Price Changed | $248,500 | -0.2% | $77 / Sq Ft |
| 06/06/2019 06/06/19 | Price Changed | $249,000 | -1.6% | $78 / Sq Ft |
| 05/31/2019 05/31/19 | Price Changed | $253,000 | -1.9% | $79 / Sq Ft |
| 05/15/2019 05/15/19 | For Sale | $258,000 | +32.0% | $80 / Sq Ft |
| 05/28/2015 05/28/15 | Sold | -- | -- | -- |
| 04/11/2015 04/11/15 | Pending | -- | -- | -- |
| 04/11/2015 04/11/15 | For Sale | $195,500 | -- | $57 / Sq Ft |
Tax History Compared to Growth
Tax History
| Year | Tax Paid | Tax Assessment Tax Assessment Total Assessment is a certain percentage of the fair market value that is determined by local assessors to be the total taxable value of land and additions on the property. | Land | Improvement |
|---|---|---|---|---|
| 2025 | $58 | $39,455 | $3,447 | $36,008 |
| 2024 | $58 | $39,064 | $2,413 | $36,651 |
| 2023 | $5,867 | $39,008 | $2,413 | $36,595 |
| 2022 | $4,209 | $33,632 | $2,413 | $31,219 |
| 2021 | $4,209 | $29,682 | $2,413 | $27,269 |
| 2020 | $4,663 | $28,773 | $2,298 | $26,475 |
| 2019 | $4,209 | $25,760 | $2,298 | $23,462 |
| 2018 | $4,075 | $25,055 | $2,298 | $22,757 |
| 2017 | $3,733 | $22,982 | $2,298 | $20,684 |
| 2014 | -- | $201,190 | $18,980 | $182,210 |
Agents Affiliated with this Home
-

Seller's Agent in 2023
Christy Needles
Berkshire Hathaway PenFed Realty
(316) 516-4591
70 in this area
654 Total Sales
-

Seller Co-Listing Agent in 2023
Darcie Campbell
Berkshire Hathaway PenFed Realty
(620) 245-3883
13 in this area
139 Total Sales
-
T
Buyer's Agent in 2023
Trisha Hawes
Platinum Realty LLC
-

Seller's Agent in 2019
Natalie Moyer
Reece Nichols South Central Kansas
(316) 250-1230
2 in this area
146 Total Sales
Map
Source: South Central Kansas MLS
MLS Number: 566665
APN: 304-19-0-30-03-028-00-0
- 1411 Northpointe Ct
- 217 Chaparral Ct
- 1121 Mulberry Ct
- 201 S Bordeulac St
- 809 W Putter Ct
- 15704 E Morningside St
- 17 N Grand Mere St
- 1430 Chaumont Cir
- 324 N Lakeside Dr
- 606 W Douglas Ave
- 255 S Jamestown Cir
- 201 N Lancaster Ct
- 349 S Grand Mere Ct
- 937 W Cedarwood Ct
- 424 N Lancaster Ct
- 220 N Montbella Cir
- 240 Bent Tree Ct
- 135 Chapel Dr
- 131 N Belle Terre Ct
- 547 N Angle Ln
